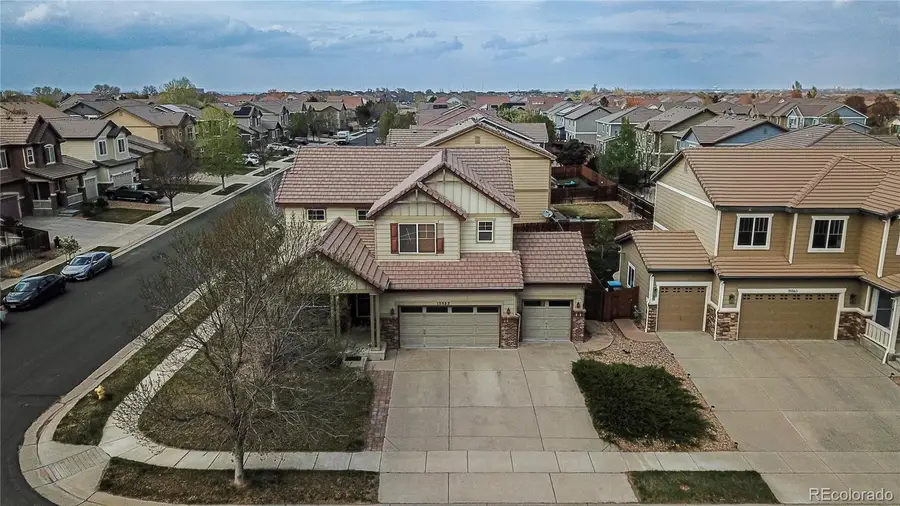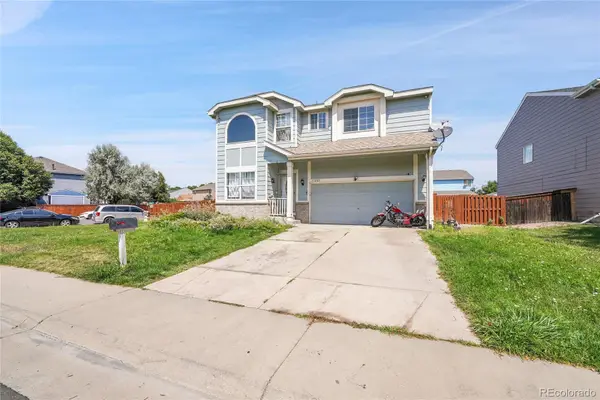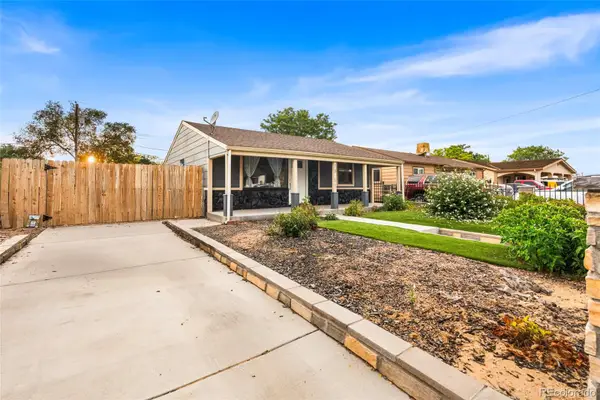15523 E 117th Avenue, Commerce City, CO 80022
Local realty services provided by:ERA Teamwork Realty



15523 E 117th Avenue,Commerce City, CO 80022
$585,000
- 3 Beds
- 3 Baths
- 3,072 sq. ft.
- Single family
- Active
Listed by:lorena maldonado303-257-5774
Office:united imperial royalty services
MLS#:2363420
Source:ML
Price summary
- Price:$585,000
- Price per sq. ft.:$190.43
- Monthly HOA dues:$30
About this home
Set on a spacious corner lot in Commerce City, this stunning home offers soaring ceilings, smart design, and exceptional storage. As you enter, elegant French doors lead to a private office—perfect for remote work or quiet time. The main living area boasts 18-foot ceilings, filling the space with natural light, while a cozy gas fireplace adds warmth.
The kitchen is both functional and spacious, featuring tall, oversized cabinets and a walk-in French-door pantry for effortless organization. The laundry room, conveniently located off the garage, includes built-in cabinets and a utility sink for handling everyday tasks. The three-car garage offers built-in shelving, a workbench, a gas heater, a sink, and private side access—ideal for hobbies or extra storage.
Upstairs, you’ll find three generous bedrooms and a full bathroom with dual sinks. The large loft provides flexible space for a living area or playroom. The primary suite offers a five-piece bathroom, a private toilet, and two walk-in closets. The basement, though unfinished, already has a fully finished bathroom with heated tile floors, perfect for guests or future expansion.
The backyard is perfect for entertaining with stamped concrete, a gas line for grilling, and a dedicated wood-burning fire pit. Additional highlights include a central vacuum system, a crawl space for extra storage, and ample parking due to the home’s corner-lot location.
15523 E 117th Avenue is more than just a house—it’s a thoughtfully designed home where space, comfort, and potential meet.
Contact an agent
Home facts
- Year built:2006
- Listing Id #:2363420
Rooms and interior
- Bedrooms:3
- Total bathrooms:3
- Full bathrooms:1
- Living area:3,072 sq. ft.
Heating and cooling
- Cooling:Central Air
- Heating:Forced Air
Structure and exterior
- Year built:2006
- Building area:3,072 sq. ft.
- Lot area:0.16 Acres
Schools
- High school:Prairie View
- Middle school:Prairie View
- Elementary school:Turnberry
Utilities
- Water:Public
- Sewer:Public Sewer
Finances and disclosures
- Price:$585,000
- Price per sq. ft.:$190.43
- Tax amount:$6,718 (2024)
New listings near 15523 E 117th Avenue
- Coming Soon
 $475,000Coming Soon4 beds 2 baths
$475,000Coming Soon4 beds 2 baths11223 E 96th Place, Commerce City, CO 80022
MLS# 9941855Listed by: GALA REALTY GROUP, LLC - Open Sat, 11 to 1amNew
 $450,000Active3 beds 2 baths1,325 sq. ft.
$450,000Active3 beds 2 baths1,325 sq. ft.11735 Elkhart Street, Commerce City, CO 80603
MLS# 8206138Listed by: COLDWELL BANKER REALTY 56 - New
 $559,900Active4 beds 3 baths3,009 sq. ft.
$559,900Active4 beds 3 baths3,009 sq. ft.16144 E 105th Avenue, Commerce City, CO 80022
MLS# 9853646Listed by: IGO REALTY - New
 $460,000Active6 beds 2 baths1,600 sq. ft.
$460,000Active6 beds 2 baths1,600 sq. ft.7951 Olive Street, Commerce City, CO 80022
MLS# 8770300Listed by: KELLER WILLIAMS REALTY DOWNTOWN LLC  $340,000Pending2 beds 3 baths1,216 sq. ft.
$340,000Pending2 beds 3 baths1,216 sq. ft.15612 E 96th. Way #26B, Commerce City, CO 80022
MLS# 6212401Listed by: HOMESMART- Open Sat, 11 to 1amNew
 $525,000Active4 beds 4 baths2,885 sq. ft.
$525,000Active4 beds 4 baths2,885 sq. ft.15501 E 112th Avenue #8A, Commerce City, CO 80022
MLS# 3465917Listed by: IGO REALTY - New
 $315,000Active3 beds 2 baths920 sq. ft.
$315,000Active3 beds 2 baths920 sq. ft.6241 Olive Street, Commerce City, CO 80022
MLS# 4071084Listed by: KELLER WILLIAMS ACTION REALTY LLC - New
 $575,900Active3 beds 3 baths1,660 sq. ft.
$575,900Active3 beds 3 baths1,660 sq. ft.17912 E 94th Place, Commerce City, CO 80022
MLS# 8623973Listed by: LGI REALTY - COLORADO, LLC - New
 $596,587Active4 beds 4 baths2,674 sq. ft.
$596,587Active4 beds 4 baths2,674 sq. ft.17322 E 91st Avenue, Commerce City, CO 80022
MLS# 8009531Listed by: RE/MAX PROFESSIONALS - New
 $428,500Active4 beds 2 baths986 sq. ft.
$428,500Active4 beds 2 baths986 sq. ft.6661 Bellaire Street, Commerce City, CO 80022
MLS# 8977975Listed by: IDEAL REALTY LLC
