16673 Parkside Drive, Commerce City, CO 80022
Local realty services provided by:ERA Teamwork Realty
Listed by:amy ryanTeam@amyryangroup.com,720-466-3808
Office:amy ryan group
MLS#:7118151
Source:ML
Price summary
- Price:$770,000
- Price per sq. ft.:$148.33
- Monthly HOA dues:$36.67
About this home
Some homes are built for living—this one was built for thriving. Tucked into the heart of Reunion, where community meets convenience, this expansive two-story home offers over 4,000 square feet of thoughtfully designed space, where every room tells a story of comfort, connection, and elevated everyday living. Just off the entry, a stunning glass-enclosed office welcomes the morning light, creating the perfect space to work or reflect in peace. A main floor bedroom and full bath provide flexible living options, while a formal dining room stands ready for holiday gatherings or quiet dinners at home. Toward the back of the home, life opens up—an oversized family room flows effortlessly into a sunlit eat-in kitchen and a chef-worthy gourmet kitchen featuring a custom vent hood, gas stovetop, and an enlarged island that anchors the space. Around the corner, a mudroom/drop zone keeps daily life organized and tucked away. Upstairs, a large loft offers room to play, create, or unwind, while three generously sized bedrooms share a well-appointed hall bath with dual sinks. The laundry room is just where you need it—conveniently close, yet out of sight. The primary suite is a private retreat, boasting two walk-in closets and a spacious bath with soaking tub and separate dual sink stations. A 4-car garage with workshop space offers room for everything—cars, tools, bikes, and dreams. Step outside to a stamped concrete patio and enjoy a backyard that feels like a world of its own, with privacy that’s hard to come by. The unfinished basement is ready for your creativity. With new interior paint, new LVP floors, new lights and newly renovated kitchen this home is move-in ready. All of this is set within Reunion, a vibrant neighborhood full of parks, pools, a recreation center, schools, and year-round events that make every season memorable. This isn’t just a house—it’s a backdrop for your next chapter.
Contact an agent
Home facts
- Year built:2003
- Listing ID #:7118151
Rooms and interior
- Bedrooms:5
- Total bathrooms:4
- Full bathrooms:3
- Half bathrooms:1
- Living area:5,191 sq. ft.
Heating and cooling
- Cooling:Central Air
- Heating:Forced Air
Structure and exterior
- Roof:Composition
- Year built:2003
- Building area:5,191 sq. ft.
- Lot area:0.23 Acres
Schools
- High school:Prairie View
- Middle school:Otho Stuart
- Elementary school:Reunion
Utilities
- Water:Public
- Sewer:Public Sewer
Finances and disclosures
- Price:$770,000
- Price per sq. ft.:$148.33
- Tax amount:$10,307 (2024)
New listings near 16673 Parkside Drive
- New
 $455,000Active5 beds 2 baths2,112 sq. ft.
$455,000Active5 beds 2 baths2,112 sq. ft.5710 E 66th Avenue, Commerce City, CO 80022
MLS# 6179936Listed by: HOMESMART REALTY - New
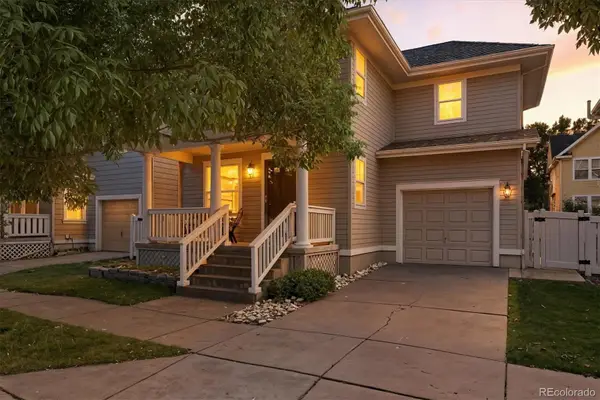 $475,000Active3 beds 2 baths2,017 sq. ft.
$475,000Active3 beds 2 baths2,017 sq. ft.9452 E 106th Drive, Commerce City, CO 80640
MLS# 2313570Listed by: BERKSHIRE HATHAWAY HOMESERVICES COLORADO REAL ESTATE, LLC - BRIGHTON - Coming Soon
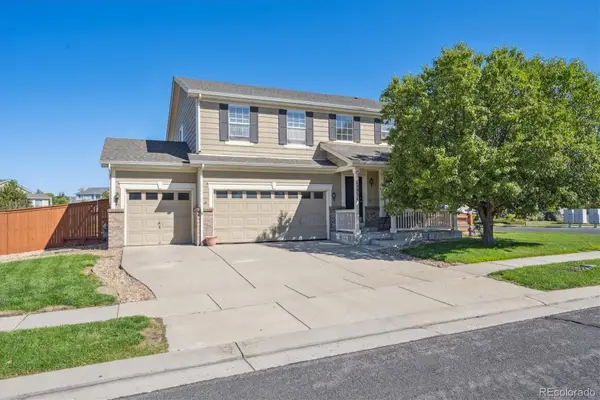 $510,000Coming Soon6 beds 4 baths
$510,000Coming Soon6 beds 4 baths15931 E 106th Way, Commerce City, CO 80022
MLS# 4789394Listed by: KELLER WILLIAMS REALTY DOWNTOWN LLC - New
 $550,000Active6 beds 3 baths2,780 sq. ft.
$550,000Active6 beds 3 baths2,780 sq. ft.10527 Troy Street, Commerce City, CO 80022
MLS# 3253351Listed by: KELLER WILLIAMS PREFERRED REALTY - New
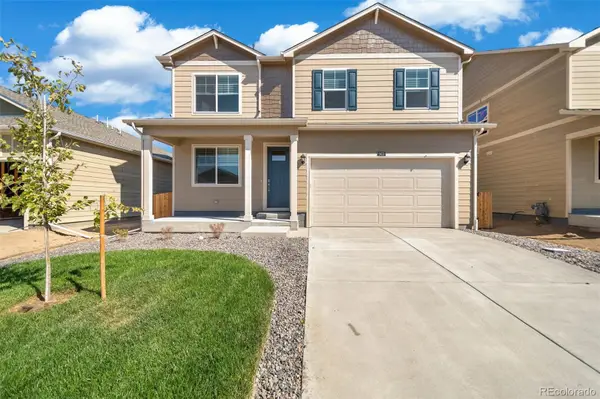 $525,855Active3 beds 3 baths2,232 sq. ft.
$525,855Active3 beds 3 baths2,232 sq. ft.9890 Biscay Street, Commerce City, CO 80022
MLS# 3717176Listed by: D.R. HORTON REALTY, LLC - New
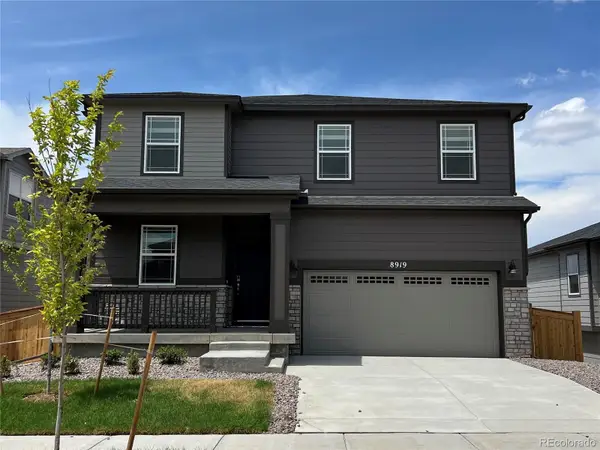 $599,990Active3 beds 3 baths3,316 sq. ft.
$599,990Active3 beds 3 baths3,316 sq. ft.8919 Sedalia Street, Commerce City, CO 80022
MLS# 4872944Listed by: KERRIE A. YOUNG (INDEPENDENT) - New
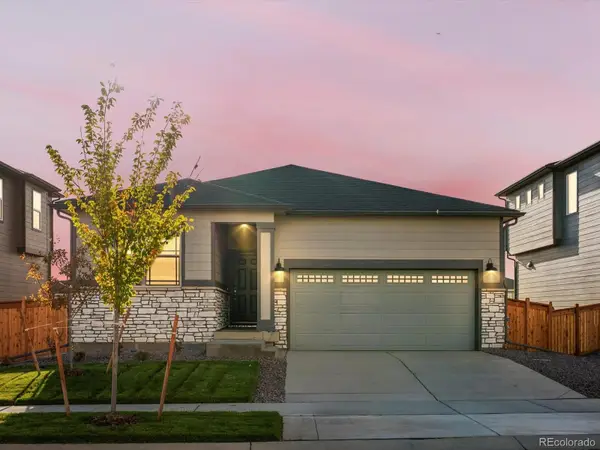 $549,990Active3 beds 2 baths2,908 sq. ft.
$549,990Active3 beds 2 baths2,908 sq. ft.8929 Sedalia Street, Commerce City, CO 80022
MLS# 7567232Listed by: KERRIE A. YOUNG (INDEPENDENT) - Coming Soon
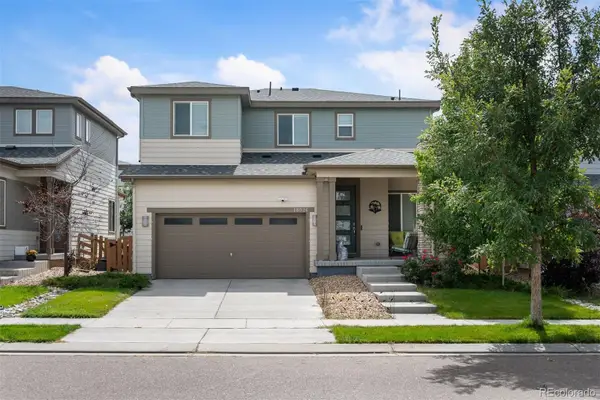 $495,000Coming Soon3 beds 3 baths
$495,000Coming Soon3 beds 3 baths18026 E 107th Way, Commerce City, CO 80022
MLS# 7718646Listed by: LIV SOTHEBY'S INTERNATIONAL REALTY - New
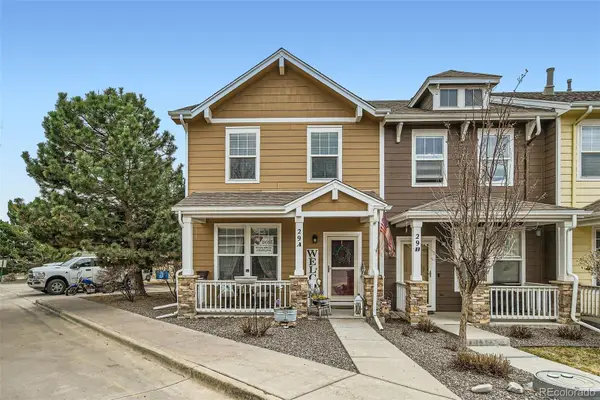 $399,000Active3 beds 3 baths1,528 sq. ft.
$399,000Active3 beds 3 baths1,528 sq. ft.15612 E 96th Way #29A, Commerce City, CO 80022
MLS# 3121421Listed by: HOMESMART - New
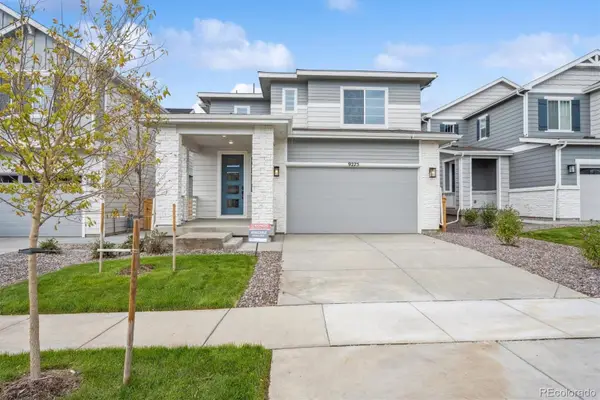 $629,950Active4 beds 3 baths3,340 sq. ft.
$629,950Active4 beds 3 baths3,340 sq. ft.9275 Telluride Court, Commerce City, CO 80022
MLS# 2529743Listed by: RICHMOND REALTY INC
