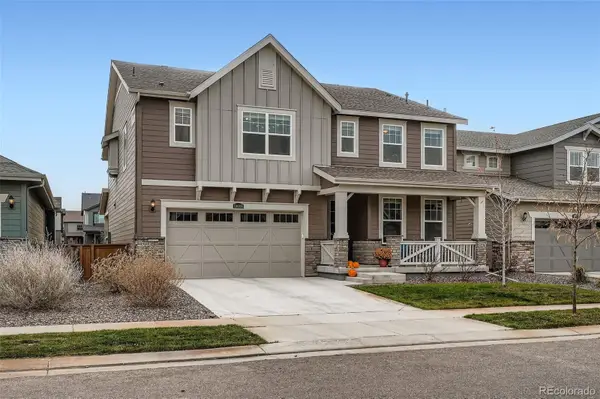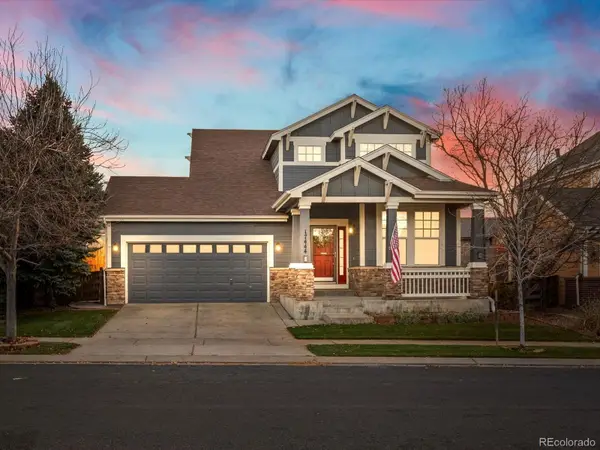9606 Prairie Farm Drive, Commerce City, CO 80022
Local realty services provided by:RONIN Real Estate Professionals ERA Powered
Listed by: bobby reginelliBobbyILoveYourWay@gmail.com,720-636-6096
Office: modus real estate
MLS#:5177378
Source:ML
Price summary
- Price:$369,000
- Price per sq. ft.:$267.39
- Monthly HOA dues:$110
About this home
Beautifully maintained and move-in ready, this modern townhouse checks so many boxes and is tucked in on a quiet side street. With one of the best west facing lots in the community, you'll enjoy spectacular mountain views and sunsets from both the front porch and primary bedroom. Inside, the bright open layout features durable luxury vinyl floors, large windows, and an updated kitchen with island, pantry, breakfast bar, gas range, and all appliances included. Sliding doors lead to a private, low-maintenance patio—perfect for morning coffee or entertaining. Upstairs, you’ll find two spacious bedrooms each with their own en-suite baths and generous closet space. The primary suite offers stunning Rocky Mountain views and privacy, while the second bedroom is nearly as large and perfect for flexible living or office setups. The two bedroom layout in this community offers larger bedroom space than comparable three-bedroom models in the neighborhood, which translates to more square footage where it matters most. A convenient upstairs laundry, powder bath on the main floor, and attached two-car garage add to everyday functionality. Enjoy the time you will have to do the activities you love and spend less time on upkeep an yard work. In 2021 a 2.7KW solar panel system was installed that has kept the monthly electric bills below $100 and could further help offset costs if used to charge an electric vehicle. Prime location to walk to parks and open space, or take a quick drive to Buffalo Run Golf Course, Reunion Park and Lake, and Bison Ridge Rec Center. Shopping, dining, and DIA are all within easy reach, with simple highway access for commuting. If you’re looking for mountain views, a quiet location, spacious bedrooms, and a low-maintenance lifestyle with a low HOA, this turnkey paired home is the perfect fit.
Contact an agent
Home facts
- Year built:2020
- Listing ID #:5177378
Rooms and interior
- Bedrooms:2
- Total bathrooms:3
- Half bathrooms:1
- Living area:1,380 sq. ft.
Heating and cooling
- Cooling:Central Air
- Heating:Forced Air, Natural Gas
Structure and exterior
- Roof:Composition
- Year built:2020
- Building area:1,380 sq. ft.
- Lot area:0.06 Acres
Schools
- High school:Prairie View
- Middle school:Otho Stuart
- Elementary school:Southlawn
Utilities
- Water:Public
- Sewer:Public Sewer
Finances and disclosures
- Price:$369,000
- Price per sq. ft.:$267.39
- Tax amount:$4,999 (2024)
New listings near 9606 Prairie Farm Drive
- Coming Soon
 $500,000Coming Soon3 beds 3 baths
$500,000Coming Soon3 beds 3 baths12921 E 108th Way, Commerce City, CO 80022
MLS# 4983776Listed by: KELLER WILLIAMS ADVANTAGE REALTY LLC - New
 $470,000Active3 beds 3 baths2,742 sq. ft.
$470,000Active3 beds 3 baths2,742 sq. ft.10022 Reunion Parkway, Commerce City, CO 80022
MLS# IR1047358Listed by: KENTWOOD RE CHERRY CREEK - New
 $349,990Active3 beds 1 baths960 sq. ft.
$349,990Active3 beds 1 baths960 sq. ft.5531 E 70th Avenue, Commerce City, CO 80022
MLS# 9209293Listed by: ATRIUM REAL ESTATE INVESTMENTS - New
 $685,000Active5 beds 4 baths4,137 sq. ft.
$685,000Active5 beds 4 baths4,137 sq. ft.10008 Vaughn Street, Commerce City, CO 80022
MLS# 1923536Listed by: REAL BROKER, LLC DBA REAL - New
 $660,000Active5 beds 4 baths4,027 sq. ft.
$660,000Active5 beds 4 baths4,027 sq. ft.17218 E 109th Avenue, Commerce City, CO 80022
MLS# 7204215Listed by: KELLER WILLIAMS AVENUES REALTY - New
 $362,000Active3 beds 3 baths1,185 sq. ft.
$362,000Active3 beds 3 baths1,185 sq. ft.12979 E 103rd Place, Commerce City, CO 80022
MLS# 1656283Listed by: LPT REALTY - New
 $475,000Active3 beds 2 baths1,531 sq. ft.
$475,000Active3 beds 2 baths1,531 sq. ft.9376 E 105th Place, Commerce City, CO 80640
MLS# 3408224Listed by: RE/MAX PROFESSIONALS - New
 $469,999Active3 beds 3 baths1,421 sq. ft.
$469,999Active3 beds 3 baths1,421 sq. ft.11830 Granby Street, Commerce City, CO 80603
MLS# 8076151Listed by: ED PRATHER REAL ESTATE - New
 $485,000Active3 beds 3 baths3,097 sq. ft.
$485,000Active3 beds 3 baths3,097 sq. ft.10934 Belle Creek Boulevard, Commerce City, CO 80640
MLS# 4936977Listed by: REAL BROKER, LLC DBA REAL - New
 $535,000Active4 beds 3 baths3,120 sq. ft.
$535,000Active4 beds 3 baths3,120 sq. ft.17444 E 99th Avenue, Commerce City, CO 80022
MLS# 7485410Listed by: AMY RYAN GROUP
