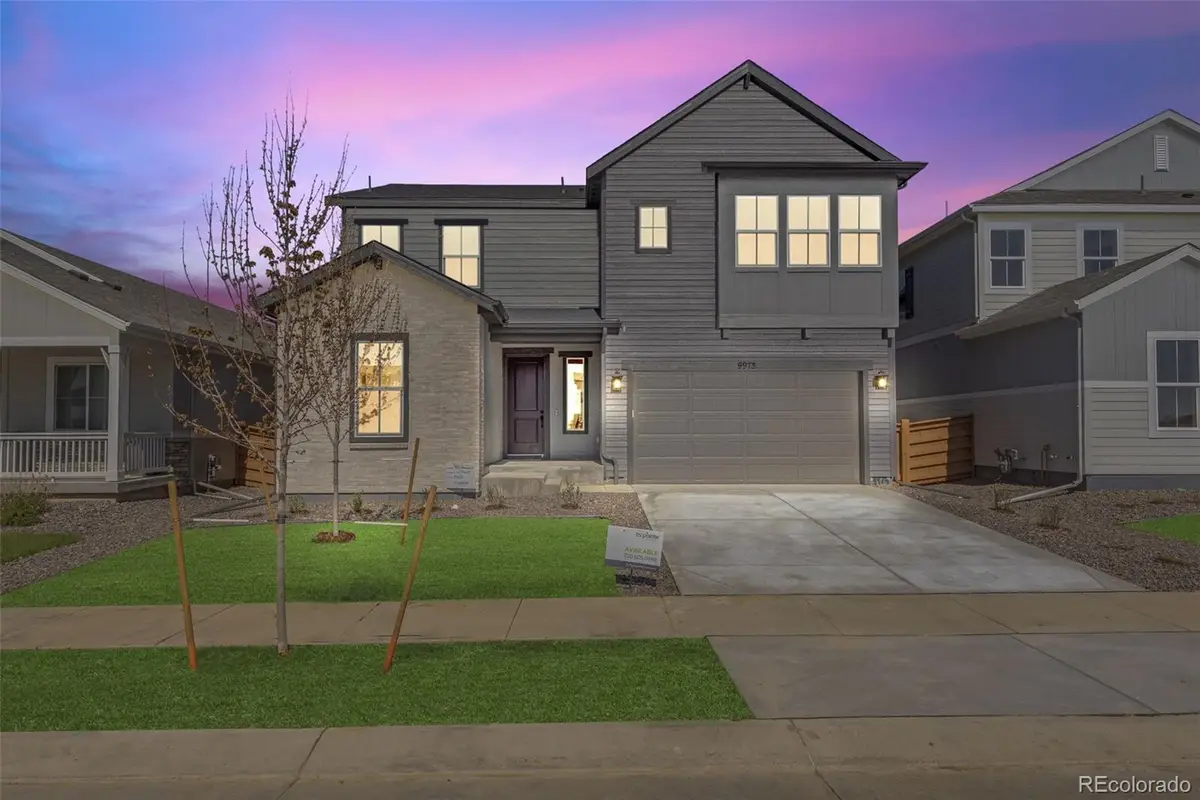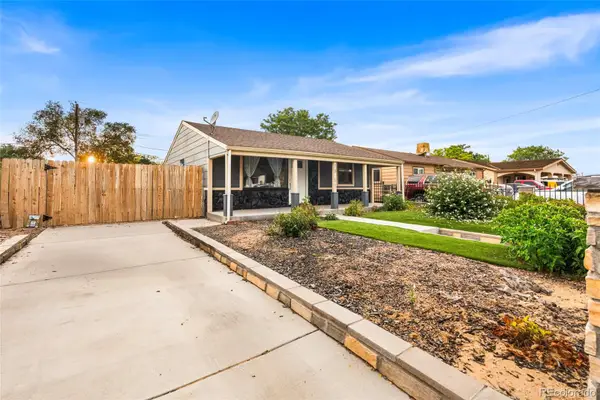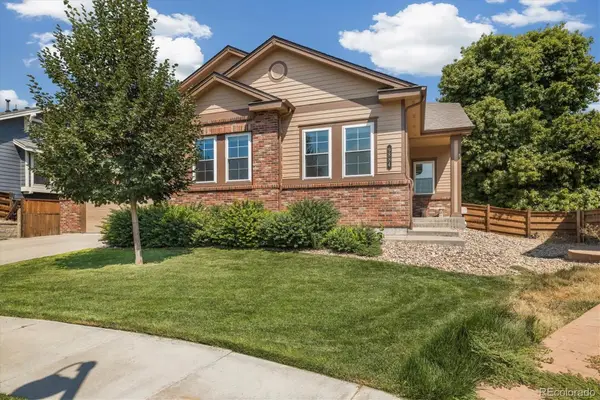9973 Worchester Street, Commerce City, CO 80022
Local realty services provided by:ERA Teamwork Realty



9973 Worchester Street,Commerce City, CO 80022
$799,900
- 4 Beds
- 4 Baths
- 4,115 sq. ft.
- Single family
- Active
Listed by:erica chouinarderica@denvercohomes.com,720-233-6481
Office:re/max professionals
MLS#:1990464
Source:ML
Price summary
- Price:$799,900
- Price per sq. ft.:$194.39
- Monthly HOA dues:$109
About this home
Speak to our New Home Sales Advisors about our Special Financing Incentives on Move-in Ready Homes. Come and see the Tri Pointe Difference in home design, our level of finishes and our quality of construction. Charming Victorian Farmhouse with Modern Elegance!
This stunning Victorian-style farmhouse immediately captivates with its timeless exterior charm. Step inside to a dramatic great room featuring soaring two-story ceilings, creating a grand and welcoming atmosphere.
The main level boasts a versatile home office and a guest bedroom with an adjacent full bathroom—perfect for visitors or multi-generational living.
At the heart of the home, the open-concept kitchen is a chef’s dream, complete with a spacious center island, stainless steel Whirlpool appliances, a gas range, and sleek finishes throughout. The adjacent covered porch is ideal for entertaining or enjoying peaceful evenings outdoors.
Upstairs, you'll find a generous loft space, three additional bedrooms, and a luxurious primary suite featuring a spa-inspired 5-piece en-suite bath with a freestanding modern tub.
Additional highlights include an unfinished basement offering endless potential, a 3-bay tandem garage with a Wi-Fi-enabled door opener, and thoughtful design touches throughout.
Don’t miss this perfect blend of classic beauty and contemporary comfort! Photos are of the model only and not of this exact home.
Contact an agent
Home facts
- Year built:2024
- Listing Id #:1990464
Rooms and interior
- Bedrooms:4
- Total bathrooms:4
- Full bathrooms:1
- Half bathrooms:1
- Living area:4,115 sq. ft.
Heating and cooling
- Cooling:Central Air
- Heating:Natural Gas
Structure and exterior
- Roof:Composition
- Year built:2024
- Building area:4,115 sq. ft.
- Lot area:0.13 Acres
Schools
- High school:Prairie View
- Middle school:Otho Stuart
- Elementary school:Reunion
Utilities
- Water:Public
- Sewer:Public Sewer
Finances and disclosures
- Price:$799,900
- Price per sq. ft.:$194.39
- Tax amount:$6,090 (2024)
New listings near 9973 Worchester Street
- Open Sat, 11 to 1amNew
 $450,000Active3 beds 2 baths1,325 sq. ft.
$450,000Active3 beds 2 baths1,325 sq. ft.11735 Elkhart Street, Commerce City, CO 80603
MLS# 8206138Listed by: COLDWELL BANKER REALTY 56 - New
 $559,900Active4 beds 3 baths3,009 sq. ft.
$559,900Active4 beds 3 baths3,009 sq. ft.16144 E 105th Avenue, Commerce City, CO 80022
MLS# 9853646Listed by: IGO REALTY - New
 $460,000Active6 beds 2 baths1,600 sq. ft.
$460,000Active6 beds 2 baths1,600 sq. ft.7951 Olive Street, Commerce City, CO 80022
MLS# 8770300Listed by: KELLER WILLIAMS REALTY DOWNTOWN LLC - New
 $340,000Active2 beds 3 baths1,216 sq. ft.
$340,000Active2 beds 3 baths1,216 sq. ft.15612 E 96th. Way #26B, Commerce City, CO 80022
MLS# 6212401Listed by: HOMESMART - New
 $525,000Active4 beds 4 baths2,885 sq. ft.
$525,000Active4 beds 4 baths2,885 sq. ft.15501 E 112th Avenue #8A, Commerce City, CO 80022
MLS# 3465917Listed by: IGO REALTY - New
 $315,000Active3 beds 2 baths920 sq. ft.
$315,000Active3 beds 2 baths920 sq. ft.6241 Olive Street, Commerce City, CO 80022
MLS# 4071084Listed by: KELLER WILLIAMS ACTION REALTY LLC - New
 $575,900Active3 beds 3 baths1,660 sq. ft.
$575,900Active3 beds 3 baths1,660 sq. ft.17912 E 94th Place, Commerce City, CO 80022
MLS# 8623973Listed by: LGI REALTY - COLORADO, LLC - New
 $596,587Active4 beds 4 baths2,674 sq. ft.
$596,587Active4 beds 4 baths2,674 sq. ft.17322 E 91st Avenue, Commerce City, CO 80022
MLS# 8009531Listed by: RE/MAX PROFESSIONALS - New
 $428,500Active4 beds 2 baths986 sq. ft.
$428,500Active4 beds 2 baths986 sq. ft.6661 Bellaire Street, Commerce City, CO 80022
MLS# 8977975Listed by: IDEAL REALTY LLC - New
 $685,000Active5 beds 3 baths3,957 sq. ft.
$685,000Active5 beds 3 baths3,957 sq. ft.9884 Telluride Street, Commerce City, CO 80022
MLS# 8237281Listed by: BERKSHIRE HATHAWAY HOMESERVICES COLORADO REAL ESTATE, LLC - BRIGHTON
