1184 Crest Drive, Craig, CO 81625
Local realty services provided by:ERA New Age
1184 Crest Drive,Craig, CO 81625
$370,000
- 3 Beds
- 2 Baths
- 2,096 sq. ft.
- Single family
- Active
Listed by:cobb team
Office:cornerstone realty ltd.
MLS#:187729
Source:CO_AGSMLS
Price summary
- Price:$370,000
- Price per sq. ft.:$176.53
About this home
Charming 3-Bed, 2-Bath Home ~ Ideal Location near MCHS & Sunset Elementary
Welcome to this beautifully updated 3-bedroom, 2-bathroom home located on a quiet, tree-lined street—just a short walk to MCHS and Sunset Elementary! Perfectly blending comfort and convenience, this home has been thoughtfully remodeled with modern touches throughout.
Step inside to find newer vinyl plank flooring and plush carpet, along with a stylish kitchen featuring newer stainless steel appliances. The spacious living areas offer a warm, inviting atmosphere, ideal for relaxing or entertaining.
Enjoy the outdoors in the mature, fully fenced backyard complete with a sprinkler system in the front yard to keep your lawn lush all summer long. A two-car garage provides ample storage, plus extra parking space in the back and along the east side—large enough for a camper or trailer.
The unfinished basement offers exciting potential, with stud walls and sheetrock already in place. It's a blank canvas ready for your vision—whether it's a rec room, extra bedrooms, a home office, or all of the above. The laundry room is fully plumbed and ready for your washer and dryer, and a new radon mitigation system has been installed for your safety.
Don't miss out on this move-in ready gem with room to grow in a prime location!
Contact an agent
Home facts
- Year built:1979
- Listing ID #:187729
- Added:164 day(s) ago
- Updated:September 05, 2025 at 08:03 PM
Rooms and interior
- Bedrooms:3
- Total bathrooms:2
- Full bathrooms:1
- Living area:2,096 sq. ft.
Heating and cooling
- Heating:Forced Air
Structure and exterior
- Year built:1979
- Building area:2,096 sq. ft.
- Lot area:0.21 Acres
Finances and disclosures
- Price:$370,000
- Price per sq. ft.:$176.53
- Tax amount:$1,334 (2024)
New listings near 1184 Crest Drive
- New
 $525,000Active3 beds 2 baths1,248 sq. ft.
$525,000Active3 beds 2 baths1,248 sq. ft.6441 County Road 7, Craig, CO 81625
MLS# 190258Listed by: RE/MAX ABOUT YOU - New
 $429,000Active3 beds 2 baths1,912 sq. ft.
$429,000Active3 beds 2 baths1,912 sq. ft.3362 Cty Rd 7, Craig, CO 81625
MLS# 190257Listed by: CORNERSTONE REALTY LTD. - New
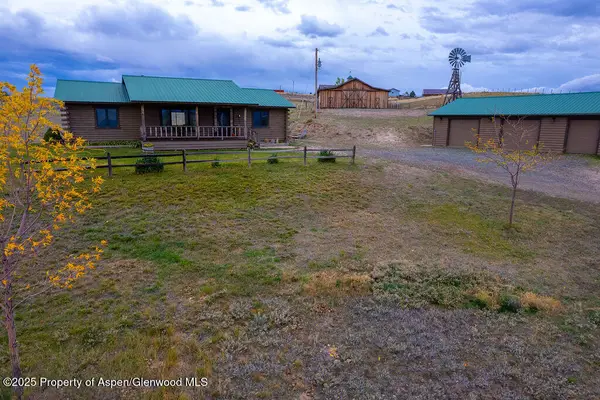 $560,000Active3 beds 2 baths1,248 sq. ft.
$560,000Active3 beds 2 baths1,248 sq. ft.545 Knoll Avenue, Craig, CO 81625
MLS# 190250Listed by: COUNTRY LIVING REALTY - New
 $699,000Active11 beds 9 baths4,395 sq. ft.
$699,000Active11 beds 9 baths4,395 sq. ft.910 Yampa Avenue, Craig, CO 81625
MLS# 190151Listed by: COUNTRY LIVING REALTY - New
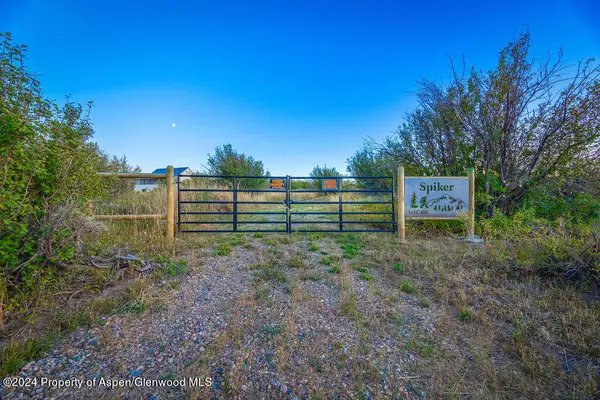 $40,000Active5 Acres
$40,000Active5 Acres242 Boulder Drive, Craig, CO 81625
MLS# 190116Listed by: RE/MAX ABOUT YOU 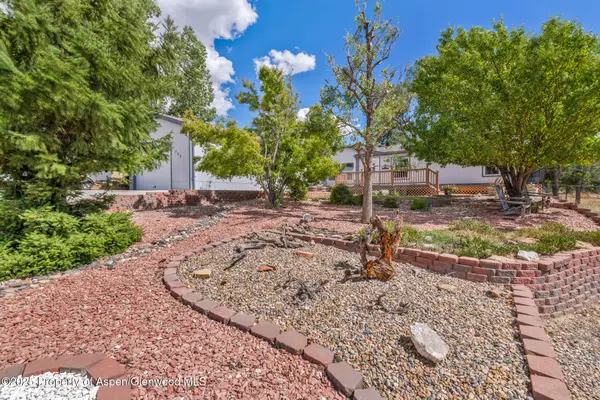 $365,000Active3 beds 2 baths1,560 sq. ft.
$365,000Active3 beds 2 baths1,560 sq. ft.799 Jerimiah Avenue, Craig, CO 81625
MLS# 190111Listed by: COUNTRY LIVING REALTY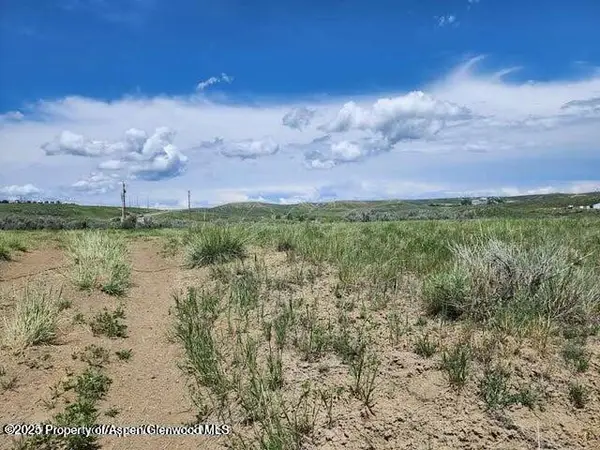 $299,900Active6.66 Acres
$299,900Active6.66 AcresTBD W Victory Way 6.66 Acres, Craig, CO 81625
MLS# 190097Listed by: COUNTRY LIVING REALTY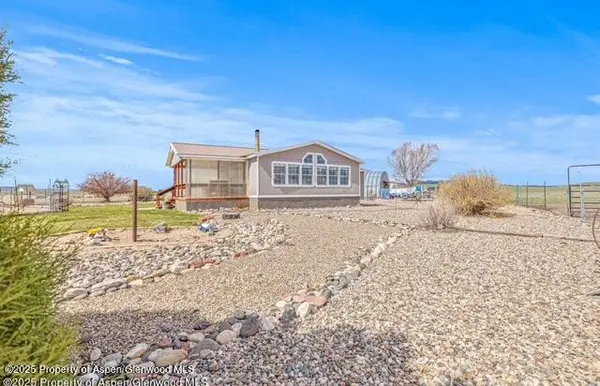 $405,900Active4 beds 3 baths2,038 sq. ft.
$405,900Active4 beds 3 baths2,038 sq. ft.34551 N Highway 13, Craig, CO 81625
MLS# 190073Listed by: RE/MAX ABOUT YOU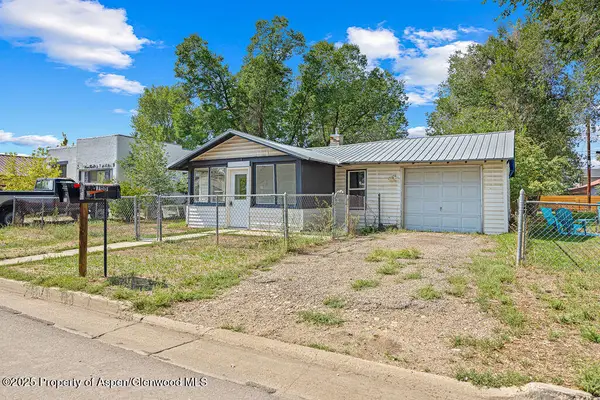 $210,000Active2 beds 1 baths760 sq. ft.
$210,000Active2 beds 1 baths760 sq. ft.768 Rose Street, Craig, CO 81625
MLS# 190068Listed by: COUNTRY LIVING REALTY $289,000Active4 beds 2 baths1,568 sq. ft.
$289,000Active4 beds 2 baths1,568 sq. ft.2146 W 9th Street, Craig, CO 81625
MLS# 190064Listed by: COUNTRY LIVING REALTY
