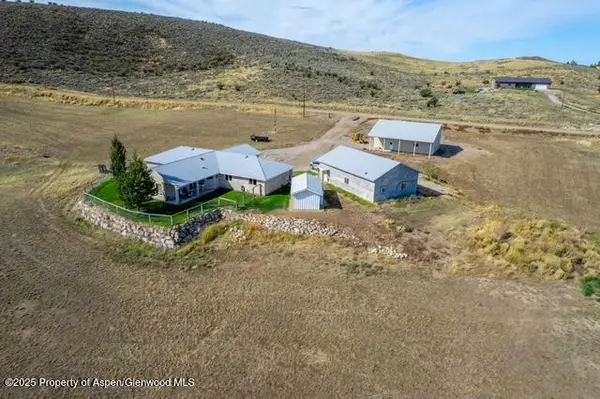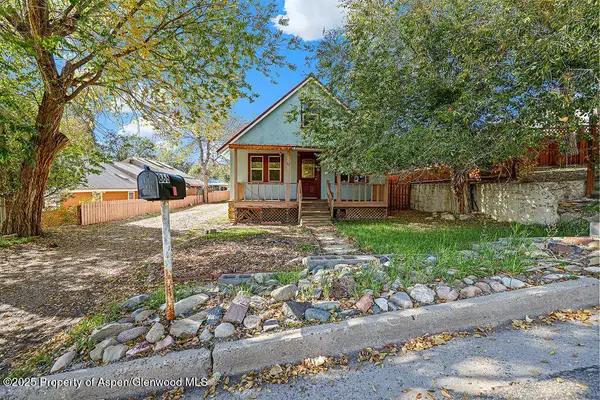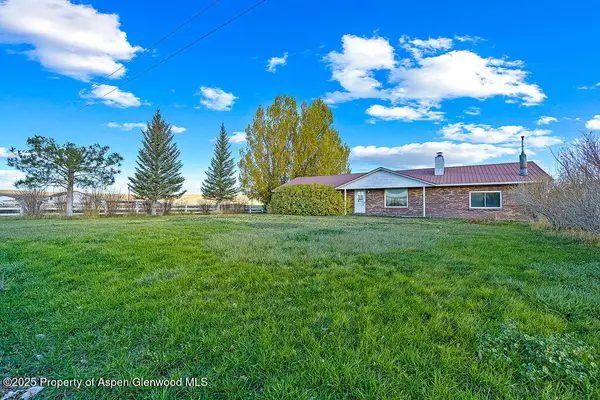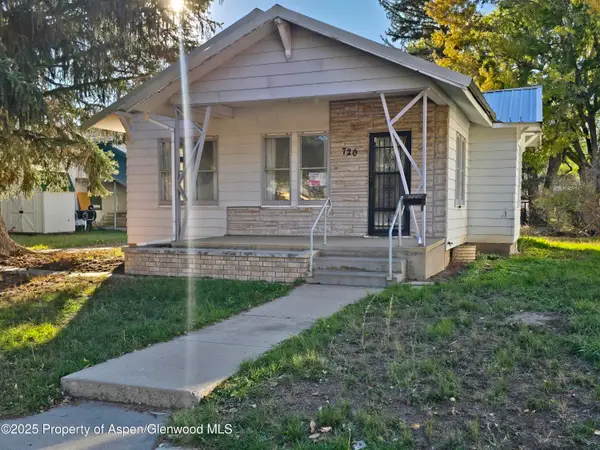2146 W 9th Street, Craig, CO 81625
Local realty services provided by:ERA New Age
2146 W 9th Street,Craig, CO 81625
$289,000
- 4 Beds
- 2 Baths
- 1,568 sq. ft.
- Single family
- Active
Listed by: dorina fredrickson
Office: country living realty
MLS#:190064
Source:CO_AGSMLS
Price summary
- Price:$289,000
- Price per sq. ft.:$184.31
About this home
Say goodbye to rent & hello to homeownership! This beautifully remodeled and fully updated 1-level ranch in Shadow Mountain is move-in ready and full of charm. With 4 beds, 2 baths, an awesome kitchen island, pantry, fenced yard, and extra parking, this home checks all the boxes. No lot rent—you own the land!
Step inside to a bright, refreshed interior where modern updates meet everyday comfort. The open-concept layout features newer flooring, a sunlit living room, and a stylish kitchen equipped with center island seating, abundant cabinetry, newer countertops, newer appliances, and a large pantry—perfect for both cooking and gathering. A swamp cooler keeps the home cool and comfortable during the summer months.
The spacious primary suite includes a walk-in closet and a dual-sink vanity in the ensuite bath.
Outside, you'll appreciate the newer roof, spacious front deck, and fully fenced yard—ideal for relaxing, entertaining, or play. There's plenty of off-street parking too, including room for your camper or toys.
Located just minutes from Moffat County High School, Memorial Regional Health, and Colorado Northwestern Community College, this location is ideal for those seeking both comfort and convenience.
Perfect for first-time buyers ready to stop renting and start building equity—this move-in ready 4-bedroom home is a must-see in today's market!
Contact an agent
Home facts
- Year built:2000
- Listing ID #:190064
- Added:65 day(s) ago
- Updated:November 14, 2025 at 03:15 PM
Rooms and interior
- Bedrooms:4
- Total bathrooms:2
- Full bathrooms:2
- Living area:1,568 sq. ft.
Heating and cooling
- Heating:Forced Air
Structure and exterior
- Year built:2000
- Building area:1,568 sq. ft.
- Lot area:0.16 Acres
Finances and disclosures
- Price:$289,000
- Price per sq. ft.:$184.31
- Tax amount:$1,211 (2025)
New listings near 2146 W 9th Street
- New
 $779,000Active3 beds 4 baths3,222 sq. ft.
$779,000Active3 beds 4 baths3,222 sq. ft.1040 Prong Horn Road, Craig, CO 81625
MLS# 190720Listed by: CORNERSTONE REALTY LTD. - New
 $495,000Active3 beds 2 baths1,680 sq. ft.
$495,000Active3 beds 2 baths1,680 sq. ft.634 County Road 31, Craig, CO 81625
MLS# 190709Listed by: COUNTRY LIVING REALTY  $285,000Active2 beds 2 baths1,042 sq. ft.
$285,000Active2 beds 2 baths1,042 sq. ft.535 W 3rd Ave, Craig, CO 81625
MLS# 190690Listed by: RE/MAX ABOUT YOU $299,900Active4 beds 2 baths2,028 sq. ft.
$299,900Active4 beds 2 baths2,028 sq. ft.1159 Barclay Street, Craig, CO 81625
MLS# 190683Listed by: COUNTRY LIVING REALTY $26,000Active0.33 Acres
$26,000Active0.33 AcresTBD E 7th Street, Craig, CO 81625
MLS# 190650Listed by: COUNTRY LIVING REALTY $650,000Active3 beds 2 baths1,376 sq. ft.
$650,000Active3 beds 2 baths1,376 sq. ft.6181 Highway 394, Craig, CO 81625
MLS# 190649Listed by: RE/MAX RISE UP $325,000Active3 beds 1 baths952 sq. ft.
$325,000Active3 beds 1 baths952 sq. ft.2950 Timberlane Drive #Lots 554 & 555, Craig, CO 81625
MLS# 190616Listed by: COUNTRY LIVING REALTY $284,900Active5 beds 3 baths2,040 sq. ft.
$284,900Active5 beds 3 baths2,040 sq. ft.866 Barclay Street, Craig, CO 81625
MLS# 190614Listed by: COUNTRY LIVING REALTY $489,000Active3 beds 2 baths1,904 sq. ft.
$489,000Active3 beds 2 baths1,904 sq. ft.115 Big Gulch Avenue, Craig, CO 81625
MLS# 190584Listed by: CORNERSTONE REALTY LTD. $137,500Active2 beds 1 baths996 sq. ft.
$137,500Active2 beds 1 baths996 sq. ft.720 Barclay Street, Craig, CO 81625
MLS# 190582Listed by: COUNTRY LIVING REALTY
