590 Steele Street, Craig, CO 81625
Local realty services provided by:ERA New Age
590 Steele Street,Craig, CO 81625
$585,000
- 6 Beds
- 4 Baths
- 3,868 sq. ft.
- Single family
- Active
Listed by:andrea camp
Office:country living realty
MLS#:188026
Source:CO_AGSMLS
Price summary
- Price:$585,000
- Price per sq. ft.:$151.24
About this home
Stunning 6-Bedroom Home with Custom Finishes, Finished Basement & Ideal Location
Welcome to this spacious and beautifully maintained 6-bedroom, 4-bathroom home, perfectly located in a highly desirable neighborhood just a short walk from Sunset Elementary.
This home features gorgeous hardwood floors on the main level and custom hickory cabinets that elevate the kitchen's style and functionality. The built in breakfast nook is a great spot to enjoy your morning coffee. With a fully finished basement, there's plenty of flexible living space—ideal for a game room, rec room or guest suite. The attached 2-car garage adds everyday convenience and ample storage.
Enjoy outdoor living in the fenced backyard, surrounded by mature trees, beautiful landscaping, and a full sprinkler system to keep everything green and beautiful.
Move-in ready and thoughtfully upgraded, this home combines comfort, craftsmanship, and location—making it a must-see for anyone looking to settle in a well-established neiborhood.
Contact an agent
Home facts
- Year built:1960
- Listing ID #:188026
- Added:144 day(s) ago
- Updated:September 02, 2025 at 02:10 PM
Rooms and interior
- Bedrooms:6
- Total bathrooms:4
- Full bathrooms:2
- Half bathrooms:1
- Living area:3,868 sq. ft.
Heating and cooling
- Heating:Hot Water, Radiant, Wood Stove
Structure and exterior
- Year built:1960
- Building area:3,868 sq. ft.
- Lot area:0.37 Acres
Finances and disclosures
- Price:$585,000
- Price per sq. ft.:$151.24
- Tax amount:$1,176 (2024)
New listings near 590 Steele Street
- New
 $525,000Active3 beds 2 baths1,248 sq. ft.
$525,000Active3 beds 2 baths1,248 sq. ft.6441 County Road 7, Craig, CO 81625
MLS# 190258Listed by: RE/MAX ABOUT YOU - New
 $429,000Active3 beds 2 baths1,912 sq. ft.
$429,000Active3 beds 2 baths1,912 sq. ft.3362 Cty Rd 7, Craig, CO 81625
MLS# 190257Listed by: CORNERSTONE REALTY LTD. - New
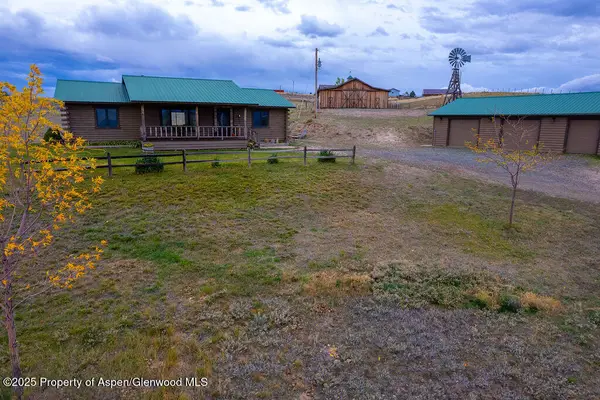 $560,000Active3 beds 2 baths1,248 sq. ft.
$560,000Active3 beds 2 baths1,248 sq. ft.545 Knoll Avenue, Craig, CO 81625
MLS# 190250Listed by: COUNTRY LIVING REALTY - New
 $699,000Active11 beds 9 baths4,395 sq. ft.
$699,000Active11 beds 9 baths4,395 sq. ft.910 Yampa Avenue, Craig, CO 81625
MLS# 190151Listed by: COUNTRY LIVING REALTY - New
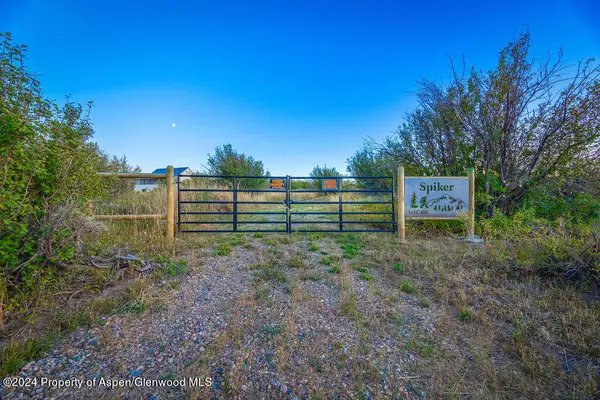 $40,000Active5 Acres
$40,000Active5 Acres242 Boulder Drive, Craig, CO 81625
MLS# 190116Listed by: RE/MAX ABOUT YOU 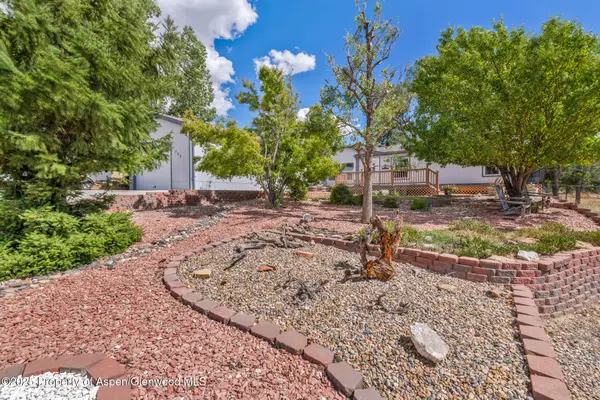 $365,000Active3 beds 2 baths1,560 sq. ft.
$365,000Active3 beds 2 baths1,560 sq. ft.799 Jerimiah Avenue, Craig, CO 81625
MLS# 190111Listed by: COUNTRY LIVING REALTY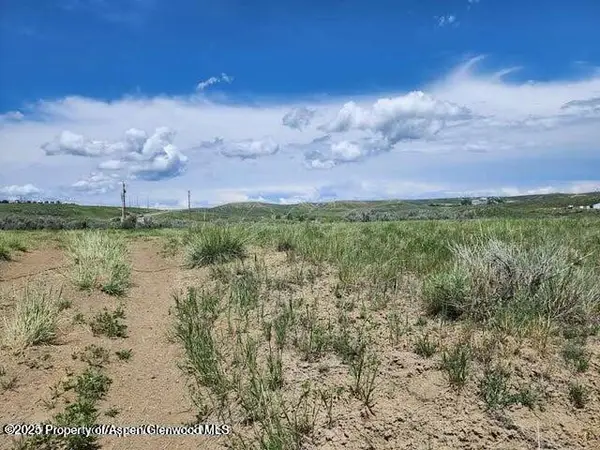 $299,900Active6.66 Acres
$299,900Active6.66 AcresTBD W Victory Way 6.66 Acres, Craig, CO 81625
MLS# 190097Listed by: COUNTRY LIVING REALTY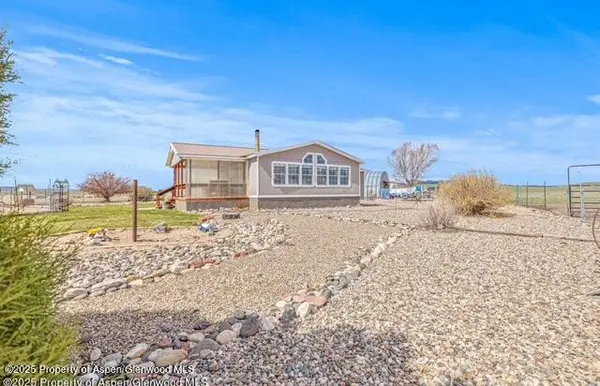 $405,900Active4 beds 3 baths2,038 sq. ft.
$405,900Active4 beds 3 baths2,038 sq. ft.34551 N Highway 13, Craig, CO 81625
MLS# 190073Listed by: RE/MAX ABOUT YOU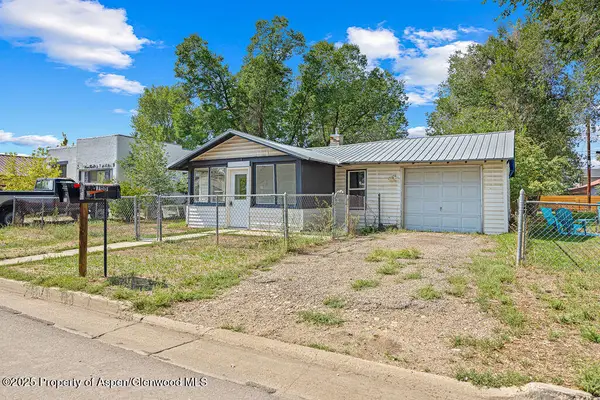 $210,000Active2 beds 1 baths760 sq. ft.
$210,000Active2 beds 1 baths760 sq. ft.768 Rose Street, Craig, CO 81625
MLS# 190068Listed by: COUNTRY LIVING REALTY $289,000Active4 beds 2 baths1,568 sq. ft.
$289,000Active4 beds 2 baths1,568 sq. ft.2146 W 9th Street, Craig, CO 81625
MLS# 190064Listed by: COUNTRY LIVING REALTY
