1 S Kearney Street, Denver, CO 80224
Local realty services provided by:ERA Teamwork Realty

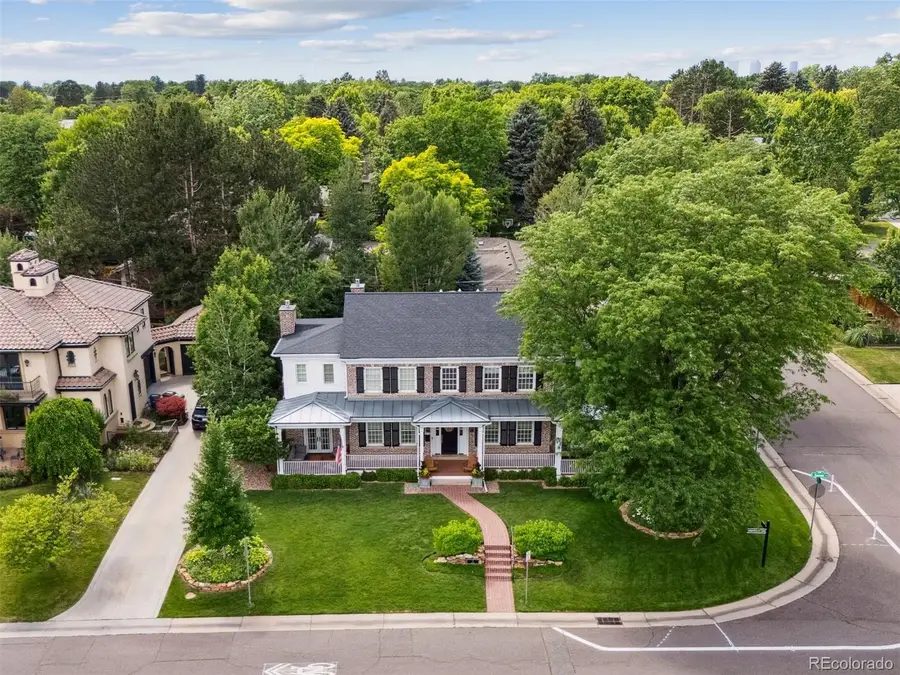

Listed by:christopher boucchris@wolfegroupdenver.com,303-669-4449
Office:liv sotheby's international realty
MLS#:6495802
Source:ML
Price summary
- Price:$3,895,000
- Price per sq. ft.:$533.93
- Monthly HOA dues:$18.75
About this home
Poised on a picturesque corner lot overlooking Crestmoor Park, this custom traditional-style brick home exudes timeless elegance and warmth. Set on a nearly 12,000 square feet lot, the property offers thoughtfully designed indoor and outdoor spaces perfect for both everyday living and entertaining. The main level features a charming sunroom with a gas fireplace, a gourmet kitchen that opens to a spacious family room with custom built-ins, and three sets of French doors leading to a covered patio with a built-in grill—ideal for alfresco dining. A cozy library with built-ins, a dedicated craft room with tons of storage, and a private main-level office add functionality and character. Upstairs, five generous bedroom suites each offer comfort and privacy with their own en-suite baths. The finished basement is a retreat of its own, boasting a large family room with full bar, game room, a guest suite, and exercise room that can also be a 7th bedroom. Enjoy morning coffee on the expansive covered front porch or host gatherings on the back patio. The property also features hardwood flooring throughout the main and upper levels, a centralized audio/video system and heated driveway and walkways for year-round convenience. Ideally located just down the street from the exclusive Crestmoor Swim & Tennis Club, in which homeowners get priority for expedited membership, this home is within walking distance of an award-winning elementary school and minutes from renowned private schools. With easy access to dining and shopping at nearby Boulevard One, this is a rare opportunity to own a distinguished home in one of Denver’s most coveted neighborhoods.
Contact an agent
Home facts
- Year built:2014
- Listing Id #:6495802
Rooms and interior
- Bedrooms:7
- Total bathrooms:9
- Full bathrooms:5
- Half bathrooms:2
- Living area:7,295 sq. ft.
Heating and cooling
- Cooling:Central Air
- Heating:Forced Air
Structure and exterior
- Roof:Composition
- Year built:2014
- Building area:7,295 sq. ft.
- Lot area:0.27 Acres
Schools
- High school:George Washington
- Middle school:Hill
- Elementary school:Carson
Utilities
- Water:Public
- Sewer:Public Sewer
Finances and disclosures
- Price:$3,895,000
- Price per sq. ft.:$533.93
- Tax amount:$18,236 (2024)
New listings near 1 S Kearney Street
- New
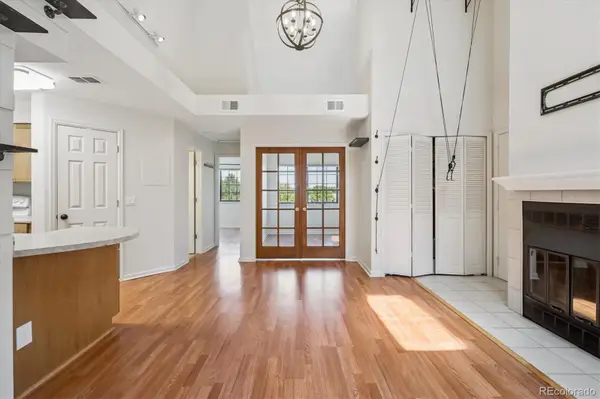 $299,900Active2 beds 1 baths614 sq. ft.
$299,900Active2 beds 1 baths614 sq. ft.4858 E Kentucky Avenue #C, Denver, CO 80246
MLS# 2182842Listed by: KEY REAL ESTATE GROUP LLC - New
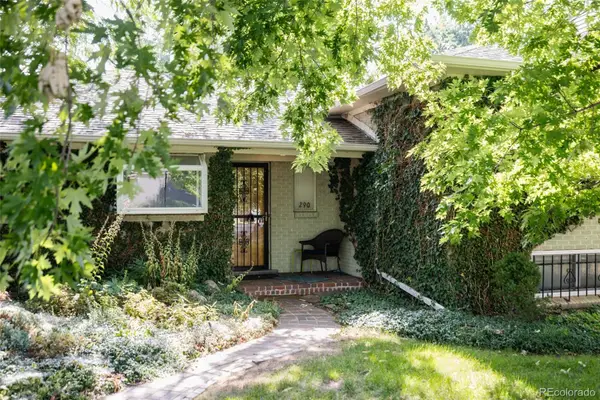 $1,350,000Active3 beds 4 baths2,963 sq. ft.
$1,350,000Active3 beds 4 baths2,963 sq. ft.290 Krameria Street, Denver, CO 80220
MLS# 5468770Listed by: THE AGENCY - DENVER - New
 $1,100,000Active3 beds 3 baths2,911 sq. ft.
$1,100,000Active3 beds 3 baths2,911 sq. ft.2828 Xavier Street, Denver, CO 80212
MLS# 6440719Listed by: MEGASTAR REALTY - New
 $535,000Active5 beds 4 baths2,510 sq. ft.
$535,000Active5 beds 4 baths2,510 sq. ft.20394 Mitchell Place, Denver, CO 80249
MLS# 7069562Listed by: BROKERS GUILD HOMES - New
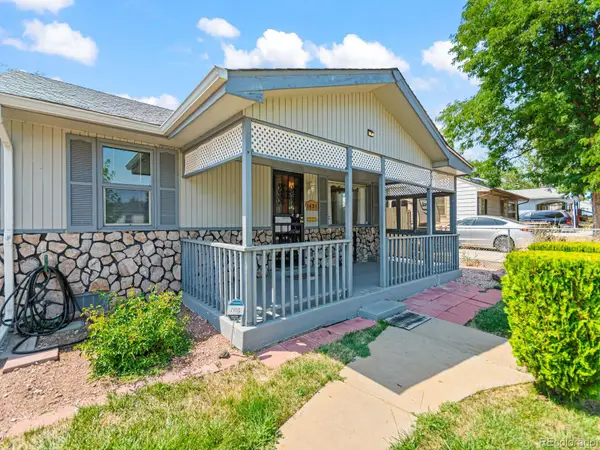 $470,000Active2 beds 1 baths1,001 sq. ft.
$470,000Active2 beds 1 baths1,001 sq. ft.1431 S Meade Street, Denver, CO 80219
MLS# 8892201Listed by: CENTURY 21 ELEVATED REAL ESTATE - Coming SoonOpen Sun, 11am to 3pm
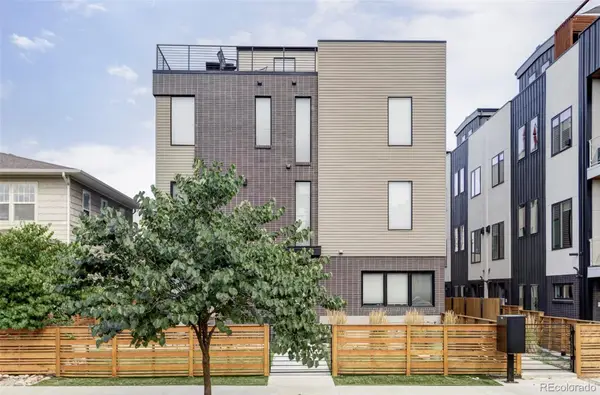 $750,000Coming Soon3 beds 4 baths
$750,000Coming Soon3 beds 4 baths1730 Irving Street, Denver, CO 80204
MLS# 9143281Listed by: MILEHIMODERN - New
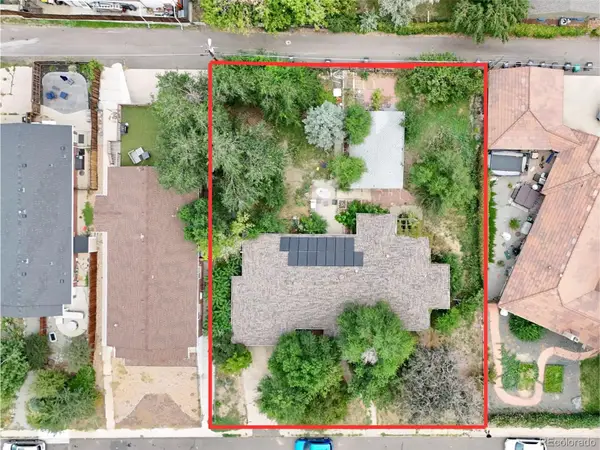 $1,100,000Active0.29 Acres
$1,100,000Active0.29 Acres2828 Xavier Street, Denver, CO 80212
MLS# 2334274Listed by: MEGASTAR REALTY - Coming Soon
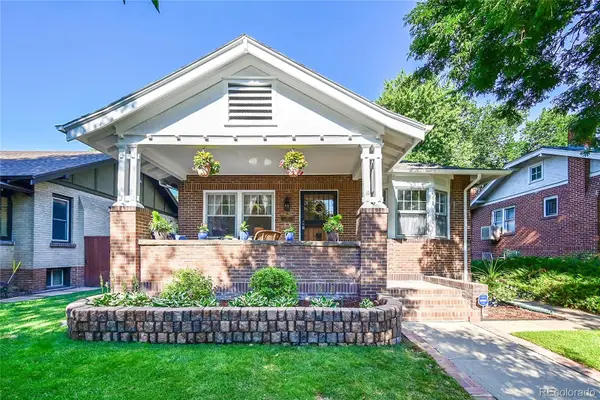 $875,000Coming Soon4 beds 2 baths
$875,000Coming Soon4 beds 2 baths651 Josephine Street, Denver, CO 80206
MLS# 2892729Listed by: WESTBOUND REALTY, LLC - New
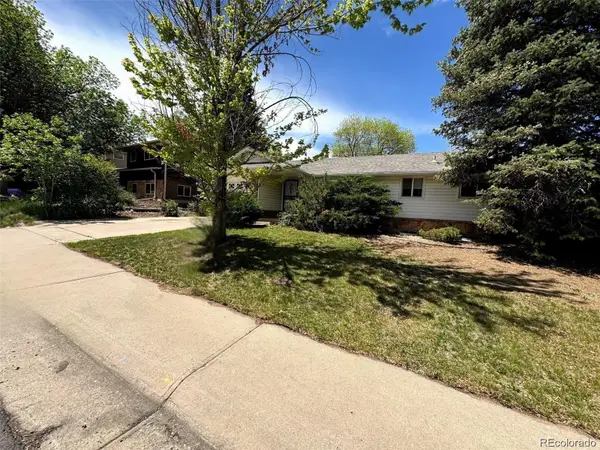 $499,000Active4 beds 2 baths2,199 sq. ft.
$499,000Active4 beds 2 baths2,199 sq. ft.2991 S Whiting Way, Denver, CO 80231
MLS# 3978337Listed by: KELLER WILLIAMS INTEGRITY REAL ESTATE LLC - New
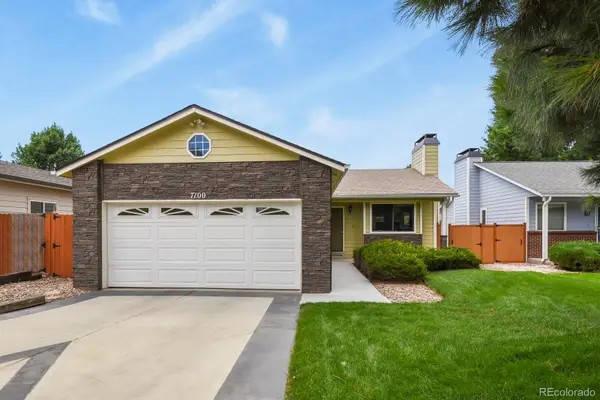 $575,000Active3 beds 2 baths1,828 sq. ft.
$575,000Active3 beds 2 baths1,828 sq. ft.7100 W Yale Avenue, Denver, CO 80227
MLS# 8133841Listed by: GENERATE REAL ESTATE

