10 Cherry Street, Denver, CO 80220
Local realty services provided by:ERA Shields Real Estate
10 Cherry Street,Denver, CO 80220
$3,275,000
- 6 Beds
- 5 Baths
- 5,085 sq. ft.
- Single family
- Active
Listed by:coleen sanders
Office:compass - denver
MLS#:5840952
Source:ML
Price summary
- Price:$3,275,000
- Price per sq. ft.:$644.05
About this home
A rare opportunity in Hilltop: a top-to-bottom transformation of a classic Tudor in one of Denver’s most coveted neighborhoods. Reimagined by Emily Tucker Design in 2021, this home underwent a full-scale renovation that blends timeless East Coast elegance with a modern, livable sensibility. Featured in Luxe magazine, it sits elevated on a beautifully landscaped lot surrounded by mature trees - striking from the curb and inviting within.
Every room reflects thoughtful design, layered materials, and curated finishes: cerused white oak cabinetry and quartzite counters in the kitchen, custom millwork and built-ins, jewel-toned accents, and bespoke furnishings that strike the perfect balance between sophistication and warmth.
With six bedrooms (five upstairs), five bathrooms, and a finished basement, the layout suits both daily living and entertaining. Bay windows, natural light, and architectural detail honor its historic roots, while modern updates ensure move-in-ready comfort.
Set on an A+ block in Hilltop, this property is more than a home - it’s a lifestyle. And in today’s market, it represents an incredible opportunity for buyers to secure a one-of-a-kind, fully renovated residence in Denver’s premier neighborhood.
Contact an agent
Home facts
- Year built:1939
- Listing ID #:5840952
Rooms and interior
- Bedrooms:6
- Total bathrooms:5
- Full bathrooms:3
- Living area:5,085 sq. ft.
Heating and cooling
- Cooling:Central Air
- Heating:Forced Air
Structure and exterior
- Roof:Composition
- Year built:1939
- Building area:5,085 sq. ft.
- Lot area:0.22 Acres
Schools
- High school:George Washington
- Middle school:Hill
- Elementary school:Carson
Utilities
- Water:Public
- Sewer:Community Sewer
Finances and disclosures
- Price:$3,275,000
- Price per sq. ft.:$644.05
- Tax amount:$15,110 (2024)
New listings near 10 Cherry Street
- New
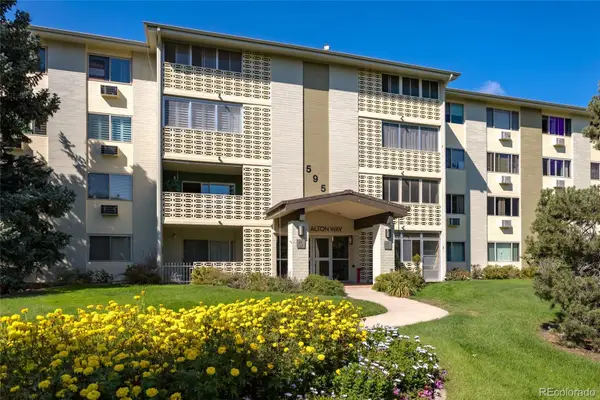 $214,000Active2 beds 2 baths1,200 sq. ft.
$214,000Active2 beds 2 baths1,200 sq. ft.595 S Alton Way #10A, Denver, CO 80247
MLS# 4050341Listed by: CITY PARK REALTY LLC - Coming Soon
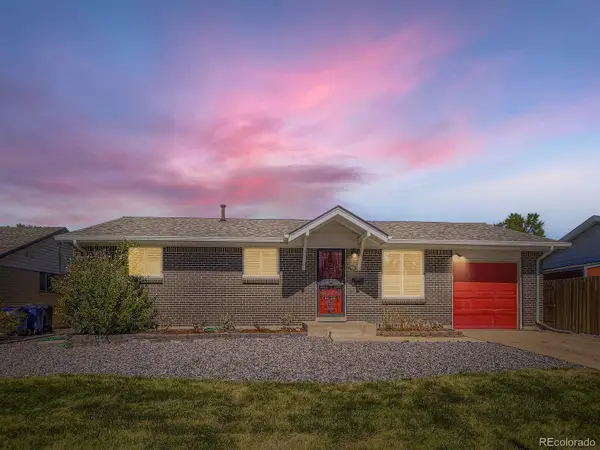 $595,000Coming Soon4 beds 3 baths
$595,000Coming Soon4 beds 3 baths7007 E Wyoming Place, Denver, CO 80224
MLS# 9664743Listed by: UTOPIA REAL ESTATE, LLC - New
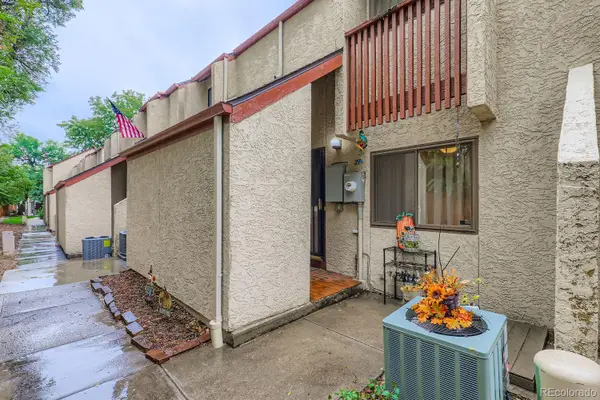 $238,000Active2 beds 2 baths1,080 sq. ft.
$238,000Active2 beds 2 baths1,080 sq. ft.1060 S Parker Road #27, Denver, CO 80231
MLS# 1572706Listed by: COMPASS - DENVER - Coming Soon
 $169,900Coming Soon1 beds 1 baths
$169,900Coming Soon1 beds 1 baths10150 E Virginia Avenue #19-103, Denver, CO 80247
MLS# 4078601Listed by: RE/MAX ALLIANCE - Coming Soon
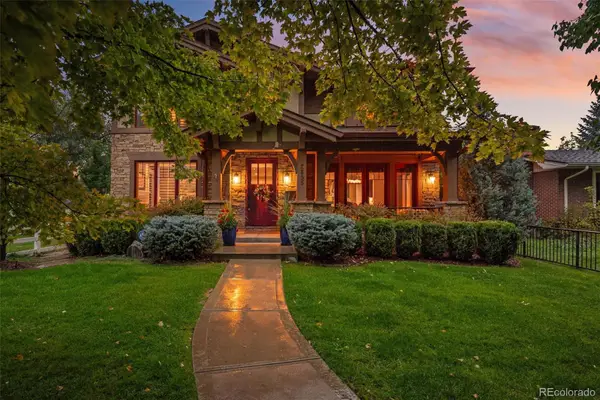 $2,495,000Coming Soon5 beds 6 baths
$2,495,000Coming Soon5 beds 6 baths2655 S Columbine Street, Denver, CO 80210
MLS# 9385072Listed by: COMPASS - DENVER - New
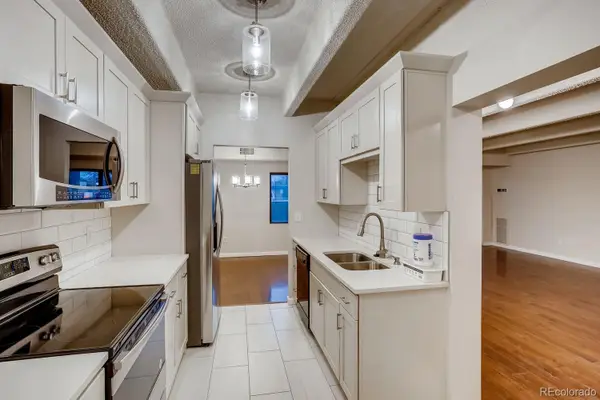 $350,000Active2 beds 2 baths1,428 sq. ft.
$350,000Active2 beds 2 baths1,428 sq. ft.7877 E Mississippi Avenue #102, Denver, CO 80247
MLS# 7551307Listed by: DENVER PREMIER REAL ESTATE - New
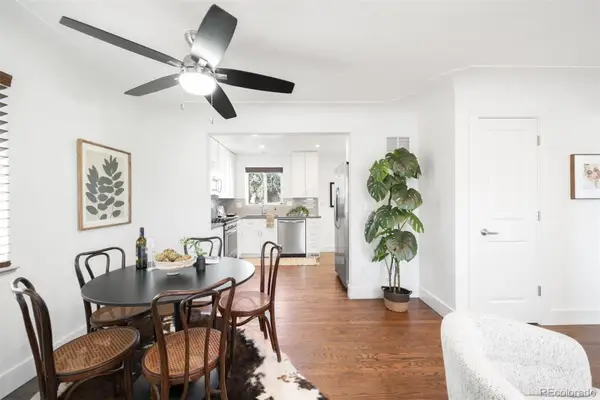 $595,000Active4 beds 2 baths750 sq. ft.
$595,000Active4 beds 2 baths750 sq. ft.1578 Zenobia Street, Denver, CO 80204
MLS# 5032328Listed by: LIV SOTHEBY'S INTERNATIONAL REALTY - New
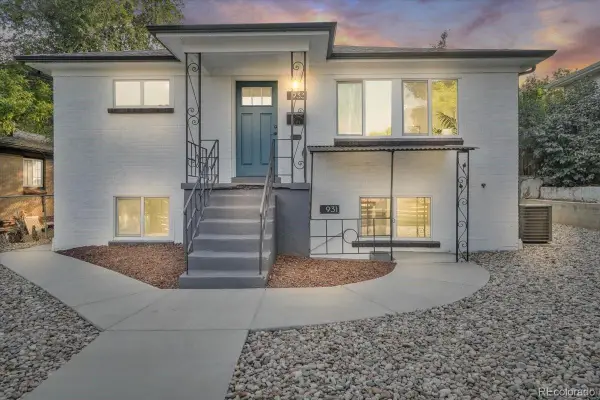 $959,000Active6 beds 4 baths2,286 sq. ft.
$959,000Active6 beds 4 baths2,286 sq. ft.931 N Vrain Street #931/933, Denver, CO 80204
MLS# 6106737Listed by: DWELL DENVER REAL ESTATE - New
 $555,000Active1 beds 1 baths932 sq. ft.
$555,000Active1 beds 1 baths932 sq. ft.2261 Blake Street #4D, Denver, CO 80205
MLS# 6931893Listed by: ZAKHEM REAL ESTATE & PROPERTY MANAGEMENT - New
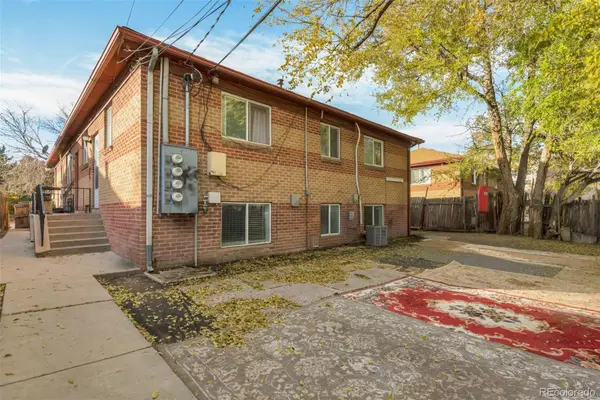 $300,000Active8 beds 4 baths3,206 sq. ft.
$300,000Active8 beds 4 baths3,206 sq. ft.326 S Alcott Street, Denver, CO 80219
MLS# 7230312Listed by: KELLER WILLIAMS ADVANTAGE REALTY LLC
