1011 S Valentia Street #95, Denver, CO 80247
Local realty services provided by:ERA Shields Real Estate
Listed by:cheryl lavanlavan@totalspeed.com,303-263-1050
Office:re/max professionals
MLS#:9005481
Source:ML
Price summary
- Price:$650,000
- Price per sq. ft.:$208.07
- Monthly HOA dues:$450
About this home
This meticulously crafted single-family home in the prestigious Lighthouse Villas community presents an exceptional opportunity for discerning buyers. Encompassing 1907 finished square feet plus and additional 1217 unfinished basement square footage, this residence features 2 well-appointed bedrooms and 2 bathrooms. The master bath is a five piece bath with easy access to your large walk in closet. The master suite is a large sunny bedroom with vaulted ceilings. The main floor bath is adjacent to the main floor bedroom/office. This home is strategically designed for both comfort and elegance. The brick exterior and inviting front porch area, not only enhances its curb appeal, but also offers durability and low maintenance. The outside fenced back yard is nicely landscaped and has a great patio for your outside dining and grilling. Upon entry, the foyer welcomes you with a striking chandelier and vaulted ceilings, leading to a spacious living room characterized by high ceilings and abundant natural light. The living area is complemented by a sophisticated tile fireplace, enhancing the room's ambiance. The kitchen is outfitted with modern white appliances, a functional breakfast bar, and light wood-style flooring, facilitating seamless entertaining and daily living. Off of the kitchen is a great laundry area and mud room leading into the two car garage. The dining area, enriched with arched doorways and chandelier, provides an elegant setting for meals and friendly entertainment. Situated in a suburban neighborhood, Lighthouse Villas offers a serene lifestyle with well-maintained sidewalks and proximity to local parks. Enjoy the community clubhouse with meeting areas and a wonderful outdoor pool and hot tub. This community is ideal for those seeking both tranquility and convenience, with easy access to major thoroughfares and a variety of amenities. This property stands as a remarkable opportunity for those looking to invest in a high-quality residence in Denver.
Contact an agent
Home facts
- Year built:1995
- Listing ID #:9005481
Rooms and interior
- Bedrooms:2
- Total bathrooms:2
- Full bathrooms:1
- Living area:3,124 sq. ft.
Heating and cooling
- Cooling:Central Air
- Heating:Forced Air, Natural Gas
Structure and exterior
- Roof:Composition
- Year built:1995
- Building area:3,124 sq. ft.
- Lot area:0.11 Acres
Schools
- High school:George Washington
- Middle school:Denver Green
- Elementary school:Denver Green
Utilities
- Water:Public
- Sewer:Public Sewer
Finances and disclosures
- Price:$650,000
- Price per sq. ft.:$208.07
- Tax amount:$3,145 (2024)
New listings near 1011 S Valentia Street #95
- New
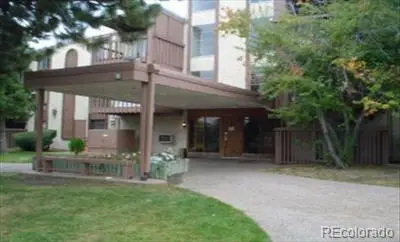 $65,000Active1 beds 1 baths625 sq. ft.
$65,000Active1 beds 1 baths625 sq. ft.1302 S Parker Road #217, Denver, CO 80231
MLS# 3930507Listed by: BEACON PROPERTY MANAGEMENT LLC - New
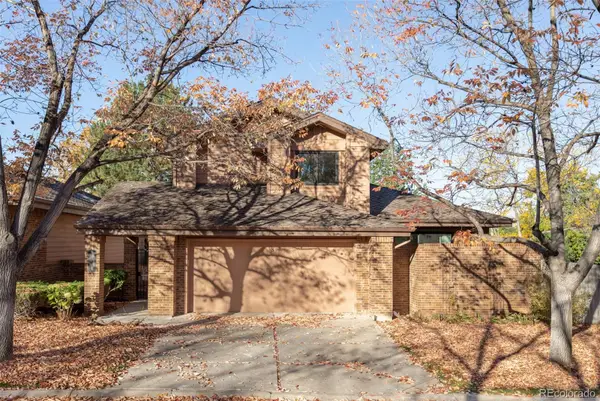 $749,000Active4 beds 4 baths4,197 sq. ft.
$749,000Active4 beds 4 baths4,197 sq. ft.7500 E Dartmouth Avenue #8, Denver, CO 80231
MLS# 4647074Listed by: HACKETT HOMES - New
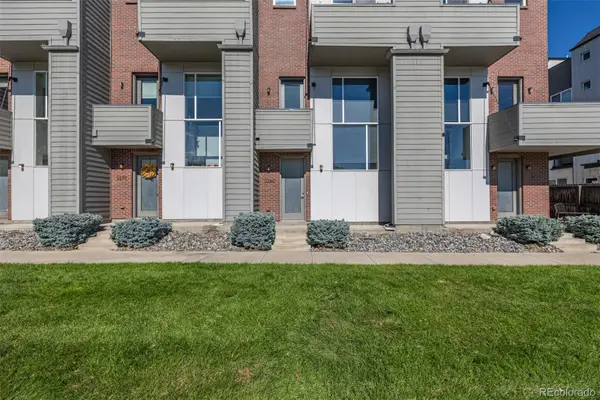 $680,000Active2 beds 3 baths1,521 sq. ft.
$680,000Active2 beds 3 baths1,521 sq. ft.3265 W 17th Avenue, Denver, CO 80204
MLS# 6150639Listed by: VALOR REAL ESTATE, LLC - New
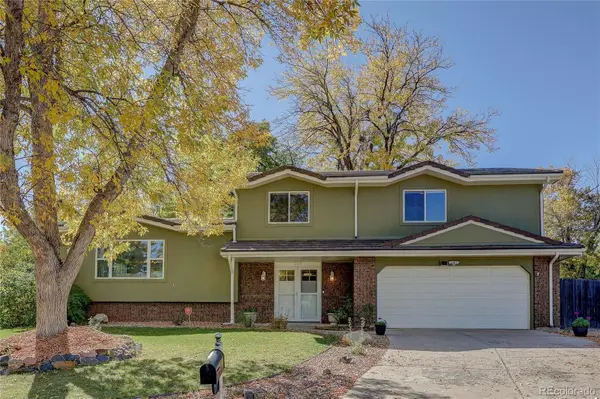 $895,000Active5 beds 3 baths2,957 sq. ft.
$895,000Active5 beds 3 baths2,957 sq. ft.6514 E Milan Place, Denver, CO 80237
MLS# 8888629Listed by: COLORADO TOWNE AND COUNTRY PROPERTIES LLC - New
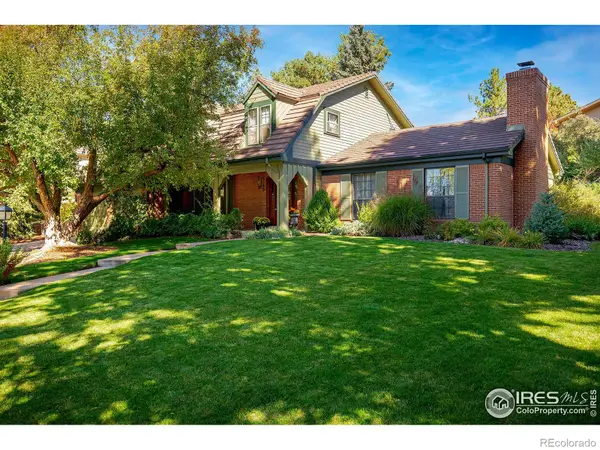 $769,000Active4 beds 4 baths3,602 sq. ft.
$769,000Active4 beds 4 baths3,602 sq. ft.2190 S Alton Way, Denver, CO 80231
MLS# IR1045944Listed by: WK REAL ESTATE - New
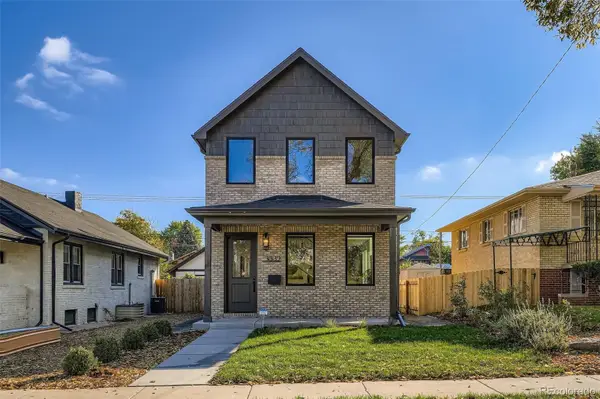 $1,199,000Active4 beds 5 baths3,152 sq. ft.
$1,199,000Active4 beds 5 baths3,152 sq. ft.3332 N Josephine Street, Denver, CO 80205
MLS# 5583265Listed by: PARKVIEW REAL ESTATE - New
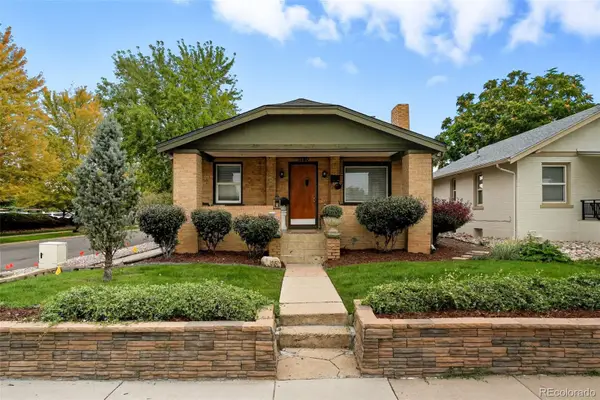 $625,000Active3 beds 2 baths1,674 sq. ft.
$625,000Active3 beds 2 baths1,674 sq. ft.1280 Harrison Street, Denver, CO 80206
MLS# 6603919Listed by: KELLER WILLIAMS INTEGRITY REAL ESTATE LLC - New
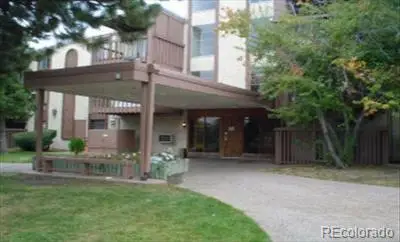 $65,000Active1 beds 1 baths625 sq. ft.
$65,000Active1 beds 1 baths625 sq. ft.1302 S Parker Road #115, Denver, CO 80231
MLS# 7482770Listed by: BEACON PROPERTY MANAGEMENT LLC - New
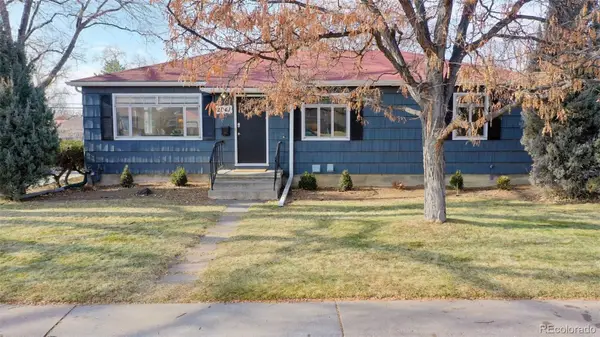 $749,900Active4 beds 2 baths2,304 sq. ft.
$749,900Active4 beds 2 baths2,304 sq. ft.2841 S Kearney Street, Denver, CO 80222
MLS# 8292660Listed by: BRIX REAL ESTATE LLC - New
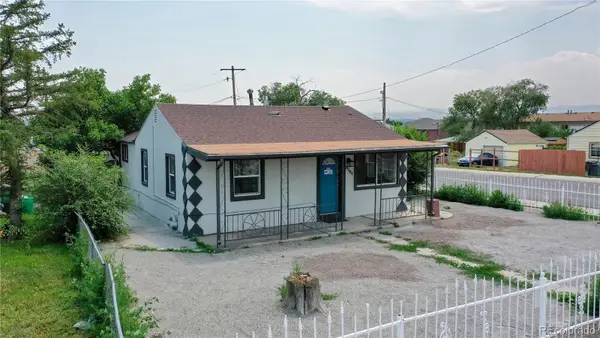 $449,900Active3 beds 1 baths793 sq. ft.
$449,900Active3 beds 1 baths793 sq. ft.3284 W 66th Avenue, Denver, CO 80221
MLS# 8786213Listed by: BRIX REAL ESTATE LLC
