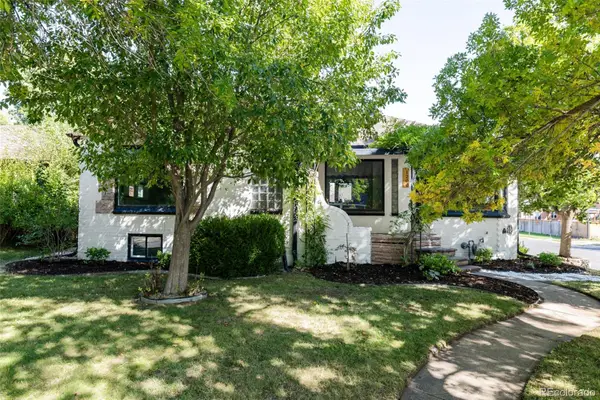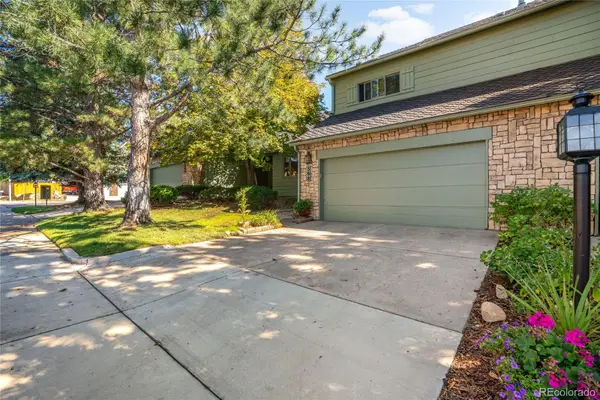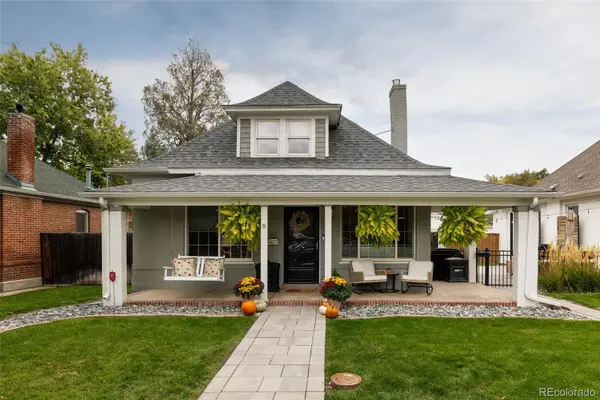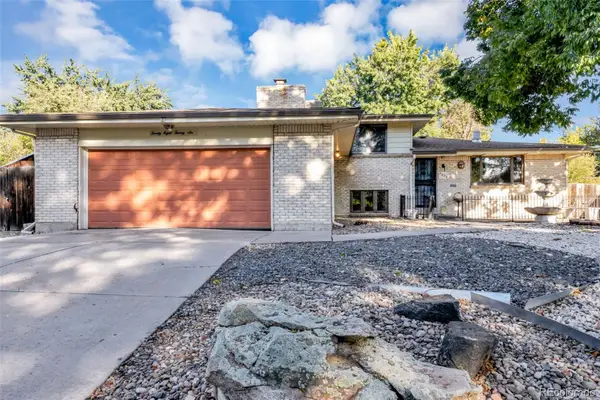1020 15th Street #9N, Denver, CO 80202
Local realty services provided by:LUX Real Estate Company ERA Powered
Listed by:mark trenkamark@TrenkaRealEstate.com,303-629-1000
Office:century 21 trenka real estate
MLS#:8515772
Source:ML
Price summary
- Price:$290,000
- Price per sq. ft.:$372.75
- Monthly HOA dues:$499
About this home
Welcome to this spacious, full-size Nederland model 1-bedroom—freshly updated and ready for you to move in and enjoy. The kitchen has been totally redone with warm sunset gold granite, a sleek under-mount stainless steel sink, dark walnut glass-front cabinets, and stainless steel appliances. There’s even a 42-inch serving bar that opens up to the living area—perfect for hosting or just hanging out. Luxury vinyl plank floors run through the kitchen and entryway, where you’ll find two closets and a layout that gives some nice separation from the front door. The bathroom carries the same stylish look as the kitchen, with dark walnut cabinets and a glass-enclosed shower/tub combo. The bedroom is set back from the main living area, giving it a nice sense of privacy. It’s generously sized, with a big closet and brand-new carpet. The living room is huge and filled with light, thanks to a full wall of windows that lead to your private balcony with mountain views. Fresh carpet and retextured ceilings throughout, plus an updated electrical panel, mean less to worry about and more to enjoy. You’re just one block from the newly revamped 16th Street “Denver Way,” with theaters, museums, restaurants, sports, and nightlife all within easy walking distance. The building has a strong HOA, new pipes, a beautiful new lobby, and remodeled hallways on the way. Bonus: The building has great amenities—fitness center, clubhouse, and an outdoor pool. Downstairs, there’s a little bit of everything: hair salon, mani-pedi spot, pet store, hardware shop, and even a convenience store. It doesn’t get much easier than this!
Contact an agent
Home facts
- Year built:1967
- Listing ID #:8515772
Rooms and interior
- Bedrooms:1
- Total bathrooms:1
- Full bathrooms:1
- Living area:778 sq. ft.
Heating and cooling
- Cooling:Central Air
- Heating:Forced Air
Structure and exterior
- Roof:Membrane
- Year built:1967
- Building area:778 sq. ft.
Schools
- High school:West
- Middle school:Kepner
- Elementary school:Greenlee
Utilities
- Water:Public
- Sewer:Community Sewer, Public Sewer
Finances and disclosures
- Price:$290,000
- Price per sq. ft.:$372.75
- Tax amount:$1,373 (2024)
New listings near 1020 15th Street #9N
- Open Sat, 1 to 3pmNew
 $825,000Active4 beds 2 baths2,470 sq. ft.
$825,000Active4 beds 2 baths2,470 sq. ft.1200 Dahlia Street, Denver, CO 80220
MLS# 1609853Listed by: COMPASS - DENVER - Coming Soon
 $440,000Coming Soon3 beds 1 baths
$440,000Coming Soon3 beds 1 baths1135 S Vrain Street, Denver, CO 80219
MLS# 3091064Listed by: DNVR REALTY & FINANCING LLC - Coming Soon
 $1,100,000Coming Soon5 beds 4 baths
$1,100,000Coming Soon5 beds 4 baths20858 E 49th Drive, Denver, CO 80249
MLS# 4997271Listed by: HOMESMART - Coming Soon
 $515,000Coming Soon4 beds 4 baths
$515,000Coming Soon4 beds 4 baths8364 E Radcliff Avenue #398, Denver, CO 80237
MLS# 8853207Listed by: COLDWELL BANKER REALTY 24 - New
 $620,000Active4 beds 1 baths1,771 sq. ft.
$620,000Active4 beds 1 baths1,771 sq. ft.1238 S Lincoln Street, Denver, CO 80210
MLS# 9083738Listed by: RE/MAX PROFESSIONALS - Open Sun, 11am to 1pmNew
 $600,000Active3 beds 2 baths1,710 sq. ft.
$600,000Active3 beds 2 baths1,710 sq. ft.2710 S Lowell Boulevard, Denver, CO 80236
MLS# 1958209Listed by: LIV SOTHEBY'S INTERNATIONAL REALTY - New
 $2,195,000Active5 beds 5 baths4,373 sq. ft.
$2,195,000Active5 beds 5 baths4,373 sq. ft.3275 S Clermont Street, Denver, CO 80222
MLS# 2493499Listed by: COMPASS - DENVER - Open Sat, 1 to 3pmNew
 $799,995Active2 beds 2 baths1,588 sq. ft.
$799,995Active2 beds 2 baths1,588 sq. ft.1584 S Sherman Street, Denver, CO 80210
MLS# 3535974Listed by: COLORADO HOME REALTY - New
 $505,130Active3 beds 3 baths1,537 sq. ft.
$505,130Active3 beds 3 baths1,537 sq. ft.22686 E 47th Place, Aurora, CO 80019
MLS# 4626414Listed by: LANDMARK RESIDENTIAL BROKERAGE - New
 $575,000Active5 beds 3 baths2,588 sq. ft.
$575,000Active5 beds 3 baths2,588 sq. ft.2826 S Lamar Street, Denver, CO 80227
MLS# 4939095Listed by: FORTALEZA REALTY LLC
