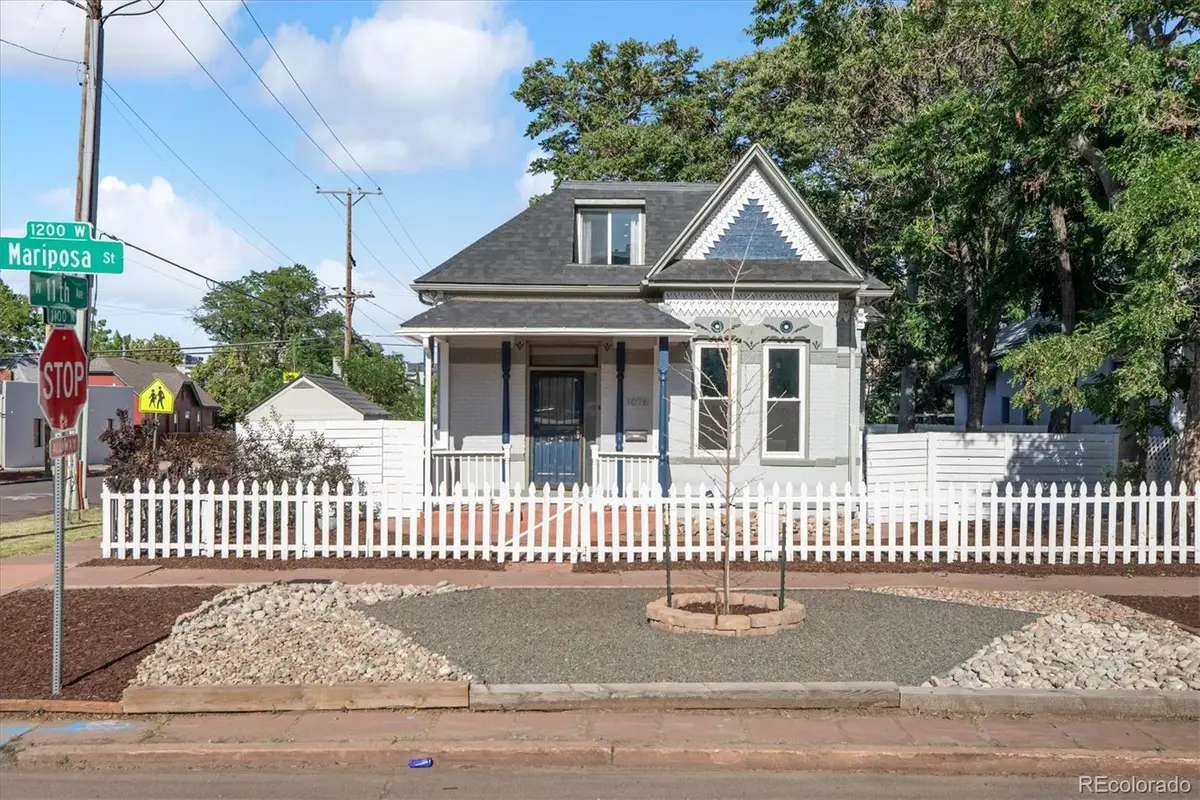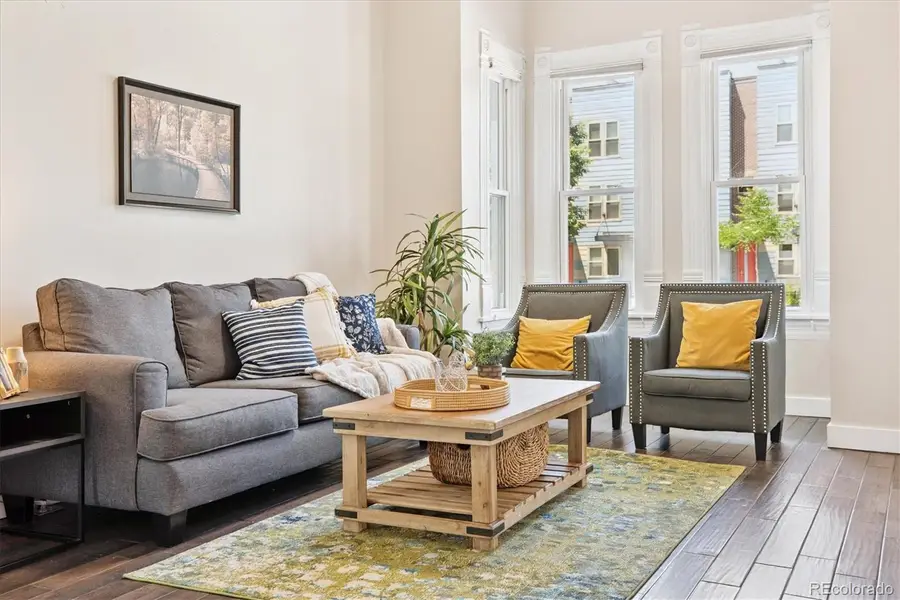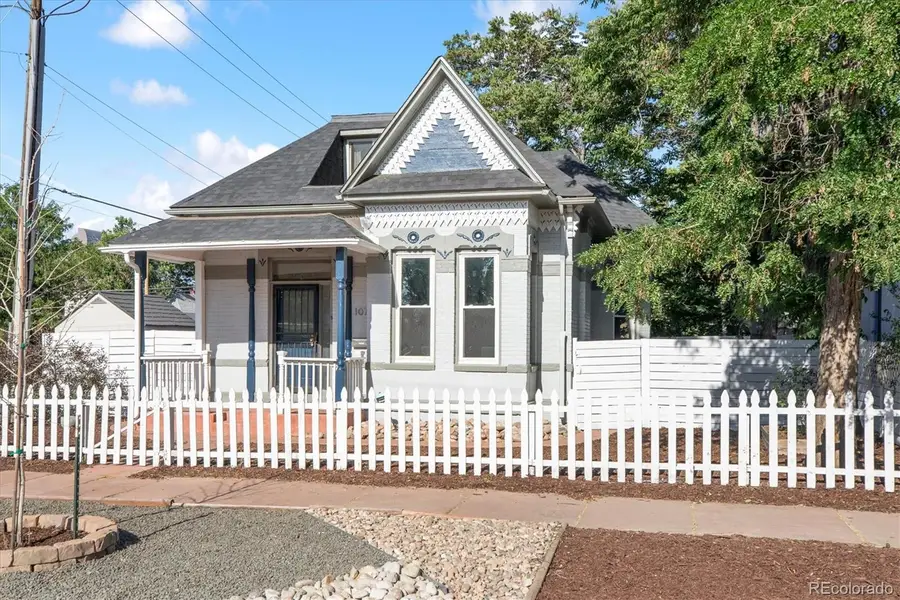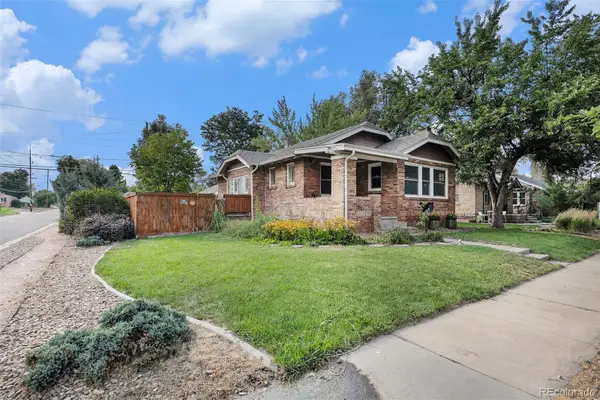1076 Mariposa Street, Denver, CO 80204
Local realty services provided by:LUX Denver ERA Powered



Listed by:kimberly ryanKim@BuyDenver.net,303-523-8333
Office:cityscape properties llc.
MLS#:7240158
Source:ML
Price summary
- Price:$650,000
- Price per sq. ft.:$435.37
About this home
How does $17,500K to help purchase this home? Part for downpayment and part for Closing costs!!! Welcome to your own Newly Landscaped Gingerbread house nestled in the walkable Lincoln Park neighborhood, Bike to Denver Health or Downtown a few less than 1 mile away, Santa Fe Art District, Light Rail shopping and restaurants are at your fingertips. This charming, Newly Painted Victorian reminds one of a different time. It is opposite Lincoln Park which will soon enjoy a 1.3 million renovation to transform the 15.4 acres with new tennis courts and multi-sport courts, an expanded skate park, an upgraded playground. Step inside and be greeted by soaring 11+ foot ceilings and rich wood flooring that give the home an open and luxurious feel. The spacious living and dining rooms are ideal for entertaining, complete with iconic bay windows and modern lighting accents.?Two main-floor bedrooms offer flexibility for a guest room, home office, or both, accompanied by a stylish bathroom featuring Travertine tile. The remodeled kitchen boasts granite countertops, stainless steel appliances, and plenty of storage. Adjacent, the laundry room includes built-in organizers plus a washer and dryer. Upstairs, retreat to the serene primary suite featuring new stairway carpet, a ductless “mini-split” A/C system for personalized comfort, a fully remodeled en-suite bathroom, a spacious walk-in closet with organizers, and bonus storage throughout.There is even a Tankless Water heater.Outdoors offers 2 different, fully fenced entertaining areas. One large patio area-perfect for BBQ’s and a second area that was newly landscaped awaiting your personal touches. Parking is stress-free with your own private off-street space. CHECK OUT THE VIRTUAL TOUR AT www.1076Mariposa.com
Great LOAN OPPORTUNITES with this home
Contact an agent
Home facts
- Year built:1887
- Listing Id #:7240158
Rooms and interior
- Bedrooms:3
- Total bathrooms:2
- Full bathrooms:2
- Living area:1,493 sq. ft.
Heating and cooling
- Cooling:Central Air
- Heating:Electric, Forced Air, Natural Gas
Structure and exterior
- Roof:Composition
- Year built:1887
- Building area:1,493 sq. ft.
- Lot area:0.09 Acres
Schools
- High school:West
- Middle school:Strive Westwood
- Elementary school:Greenlee
Utilities
- Water:Public
- Sewer:Public Sewer
Finances and disclosures
- Price:$650,000
- Price per sq. ft.:$435.37
- Tax amount:$3,274 (2024)
New listings near 1076 Mariposa Street
- New
 $799,000Active3 beds 2 baths1,872 sq. ft.
$799,000Active3 beds 2 baths1,872 sq. ft.2042 S Humboldt Street, Denver, CO 80210
MLS# 3393739Listed by: COMPASS - DENVER - New
 $850,000Active2 beds 2 baths1,403 sq. ft.
$850,000Active2 beds 2 baths1,403 sq. ft.333 S Monroe Street #112, Denver, CO 80209
MLS# 4393945Listed by: MILEHIMODERN - New
 $655,000Active4 beds 2 baths1,984 sq. ft.
$655,000Active4 beds 2 baths1,984 sq. ft.1401 Rosemary Street, Denver, CO 80220
MLS# 5707805Listed by: YOUR CASTLE REAL ESTATE INC - New
 $539,900Active5 beds 3 baths2,835 sq. ft.
$539,900Active5 beds 3 baths2,835 sq. ft.5361 Lewiston Street, Denver, CO 80239
MLS# 6165104Listed by: NAV REAL ESTATE - New
 $1,275,000Active4 beds 4 baths2,635 sq. ft.
$1,275,000Active4 beds 4 baths2,635 sq. ft.2849 N Vine Street, Denver, CO 80205
MLS# 8311837Listed by: MADISON & COMPANY PROPERTIES - Coming Soon
 $765,000Coming Soon5 beds 3 baths
$765,000Coming Soon5 beds 3 baths2731 N Cook Street, Denver, CO 80205
MLS# 9119788Listed by: GREEN DOOR LIVING REAL ESTATE - New
 $305,000Active2 beds 2 baths1,105 sq. ft.
$305,000Active2 beds 2 baths1,105 sq. ft.8100 W Quincy Avenue #N11, Littleton, CO 80123
MLS# 9795213Listed by: KELLER WILLIAMS REALTY NORTHERN COLORADO - Coming Soon
 $215,000Coming Soon2 beds 1 baths
$215,000Coming Soon2 beds 1 baths710 S Clinton Street #11A, Denver, CO 80247
MLS# 5818113Listed by: KENTWOOD REAL ESTATE CITY PROPERTIES - New
 $495,000Active5 beds 2 baths1,714 sq. ft.
$495,000Active5 beds 2 baths1,714 sq. ft.5519 Chandler Court, Denver, CO 80239
MLS# 3160904Listed by: CASABLANCA REALTY HOMES, LLC - New
 $425,000Active1 beds 1 baths801 sq. ft.
$425,000Active1 beds 1 baths801 sq. ft.3034 N High Street, Denver, CO 80205
MLS# 5424516Listed by: REDFIN CORPORATION

