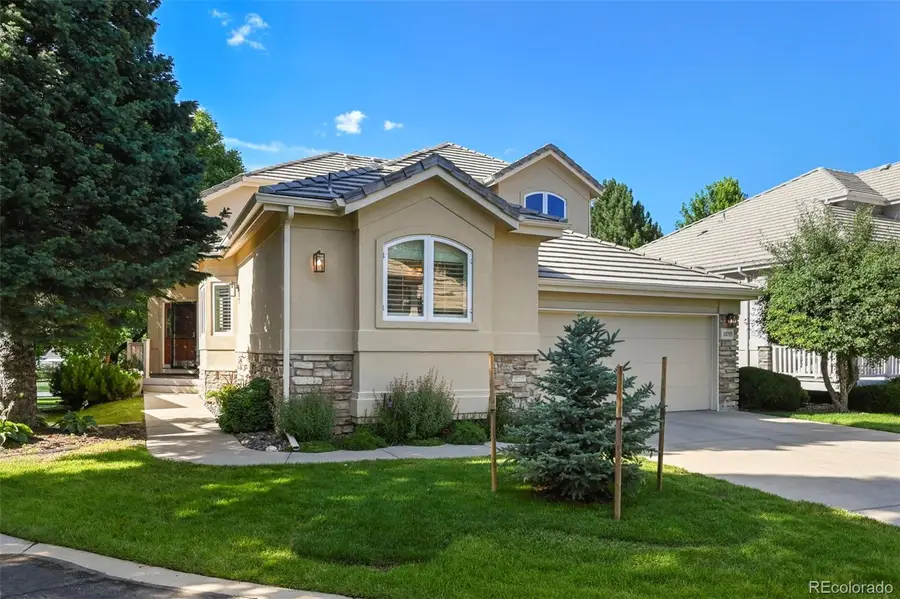10793 Alcott Way, Denver, CO 80234
Local realty services provided by:ERA New Age



Listed by:andrea priceandrea@pricecohomes.com,303-956-9691
Office:price & co. real estate
MLS#:5947284
Source:ML
Price summary
- Price:$925,000
- Price per sq. ft.:$250.07
- Monthly HOA dues:$335
About this home
Welcome to your next home at the Point at Legacy Ridge! This immaculate semi-custom patio home lives like a model, showcasing pristine condition and designer-level finishes throughout. Nestled in a prime location backing to Foxshire Park and the Legacy Ridge trail system and just 500 feet from Hole 6 of the Legacy Ridge Golf Course, this home offers luxury and lifestyle in one package.
Step inside to find fresh interior paint and newly refinished 4” white oak flooring spanning the main level. The stunning main floor primary suite is a true retreat, featuring a large bathroom with a soaking tub, radiant heated floors and abundant natural light to start each day feeling refreshed. The fully remodeled kitchen features modern cabinetry, sleek countertops and upgraded flooring, seamlessly connecting to open living and dining areas adorned with wood shutters and expansive windows. The kitchen has a cozy seating area central to a fireplace which makes a great spot to have your morning cup of coffee. Large main floor windows frame the beautifully landscaped backyard with vibrant annuals and and mature trees. Upstairs, a spacious loft provides the perfect secondary living area, accompanied by a private bedroom and a Jack-and-Jill bathroom ideal for guests or family. The fully finished basement expands your living space with a generous family room or flex area, an additional bedroom and a tucked-away laundry and mechanical room. Enjoy worry-free living with recent exterior paint, concrete roof shingles, a new water heater, new dryer, a whole house attic fan with smart switch, central vacuum system and washer/dryer hookups on both the first floor and in the basement. Relax on your back deck overlooking peaceful mountain views or enjoy a short walk to nearby trails and golf greens. The two-car garage has epoxy coating and plenty of storage options. This turn-key home offers the perfect combination of low-maintenance living, elegant updates and timeless quality in Legacy Ridge.
Contact an agent
Home facts
- Year built:1995
- Listing Id #:5947284
Rooms and interior
- Bedrooms:3
- Total bathrooms:4
- Full bathrooms:2
- Half bathrooms:1
- Living area:3,699 sq. ft.
Heating and cooling
- Cooling:Central Air
- Heating:Forced Air
Structure and exterior
- Roof:Composition
- Year built:1995
- Building area:3,699 sq. ft.
- Lot area:0.14 Acres
Schools
- High school:Northglenn
- Middle school:Silver Hills
- Elementary school:Westview
Utilities
- Water:Public
- Sewer:Public Sewer
Finances and disclosures
- Price:$925,000
- Price per sq. ft.:$250.07
- Tax amount:$4,981 (2024)
New listings near 10793 Alcott Way
- New
 $3,695,000Active6 beds 8 baths6,306 sq. ft.
$3,695,000Active6 beds 8 baths6,306 sq. ft.1018 S Vine Street, Denver, CO 80209
MLS# 1595817Listed by: LIV SOTHEBY'S INTERNATIONAL REALTY - New
 $320,000Active2 beds 2 baths1,607 sq. ft.
$320,000Active2 beds 2 baths1,607 sq. ft.7755 E Quincy Avenue #T68, Denver, CO 80237
MLS# 5705019Listed by: PORCHLIGHT REAL ESTATE GROUP - New
 $410,000Active1 beds 1 baths942 sq. ft.
$410,000Active1 beds 1 baths942 sq. ft.925 N Lincoln Street #6J-S, Denver, CO 80203
MLS# 6078000Listed by: NAV REAL ESTATE - New
 $280,000Active0.19 Acres
$280,000Active0.19 Acres3145 W Ada Place, Denver, CO 80219
MLS# 9683635Listed by: ENGEL & VOLKERS DENVER - New
 $472,900Active3 beds 2 baths943 sq. ft.
$472,900Active3 beds 2 baths943 sq. ft.4545 Lincoln Street, Denver, CO 80216
MLS# 9947105Listed by: COMPASS - DENVER - New
 $549,500Active4 beds 2 baths1,784 sq. ft.
$549,500Active4 beds 2 baths1,784 sq. ft.13146 Raritan Court, Denver, CO 80234
MLS# IR1041394Listed by: TRAILRIDGE REALTY - Open Fri, 3 to 5pmNew
 $575,000Active2 beds 1 baths1,234 sq. ft.
$575,000Active2 beds 1 baths1,234 sq. ft.2692 S Quitman Street, Denver, CO 80219
MLS# 3892078Listed by: MILEHIMODERN - New
 $174,000Active1 beds 2 baths1,200 sq. ft.
$174,000Active1 beds 2 baths1,200 sq. ft.9625 E Center Avenue #10C, Denver, CO 80247
MLS# 4677310Listed by: LARK & KEY REAL ESTATE - New
 $425,000Active2 beds 1 baths816 sq. ft.
$425,000Active2 beds 1 baths816 sq. ft.1205 W 39th Avenue, Denver, CO 80211
MLS# 9272130Listed by: LPT REALTY - New
 $379,900Active2 beds 2 baths1,668 sq. ft.
$379,900Active2 beds 2 baths1,668 sq. ft.7865 E Mississippi Avenue #1601, Denver, CO 80247
MLS# 9826565Listed by: RE/MAX LEADERS
