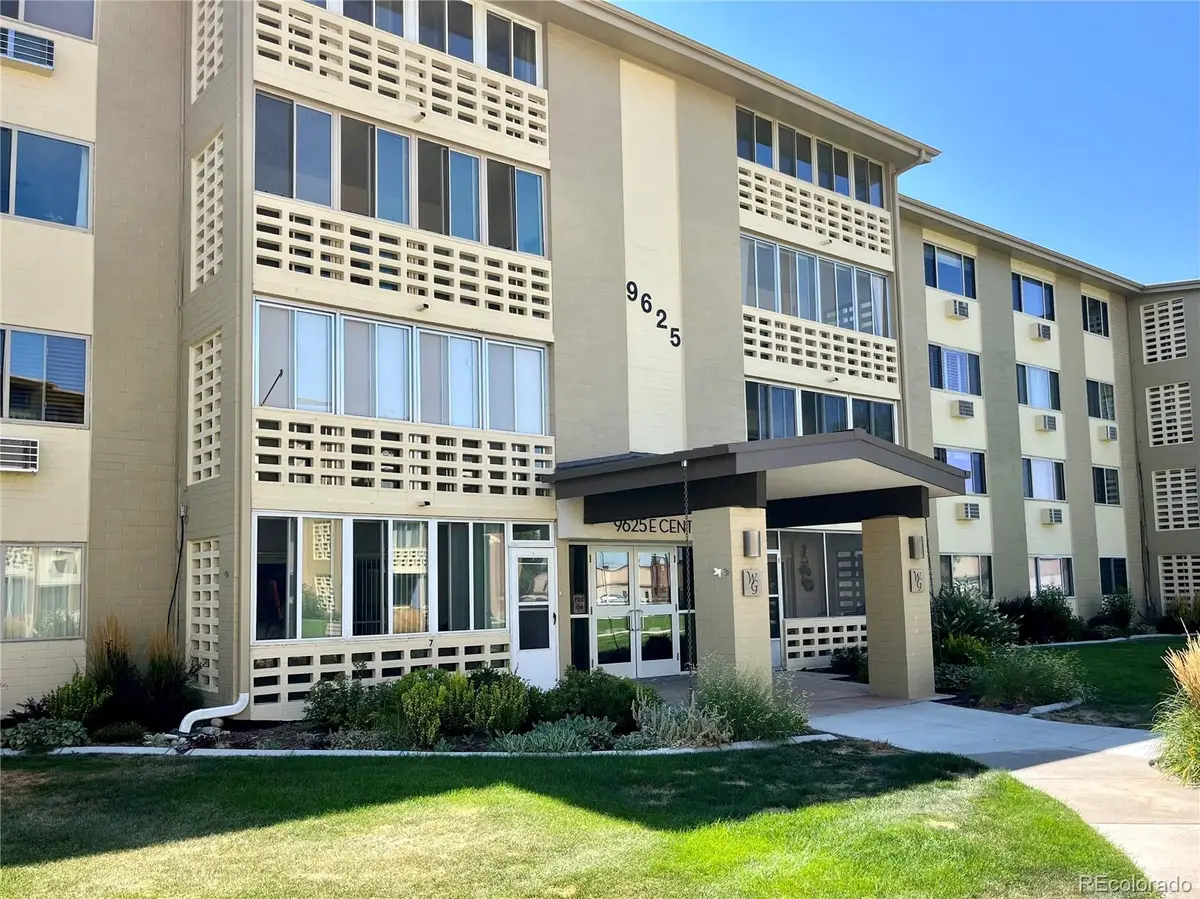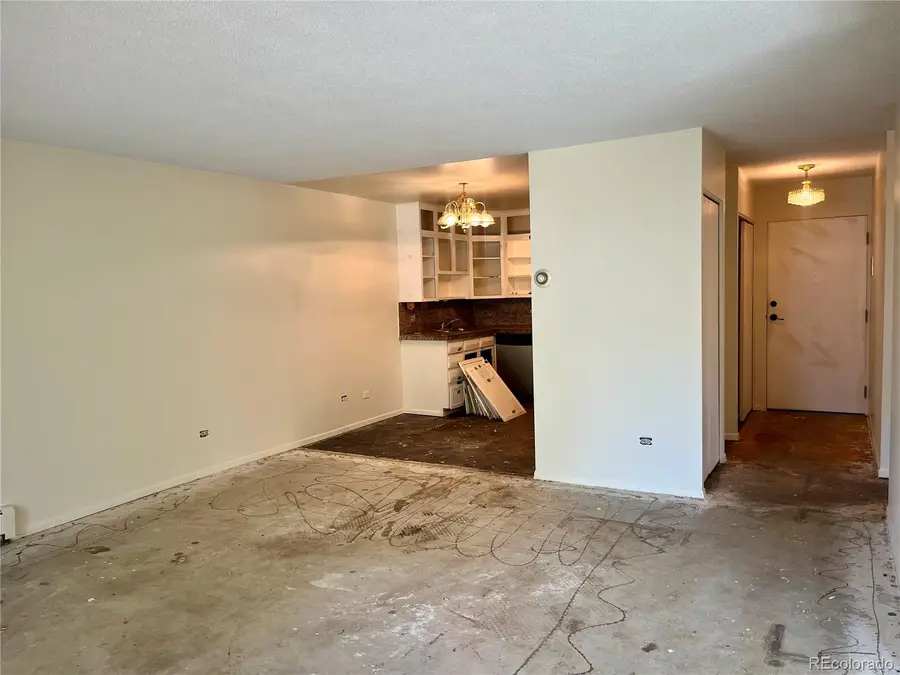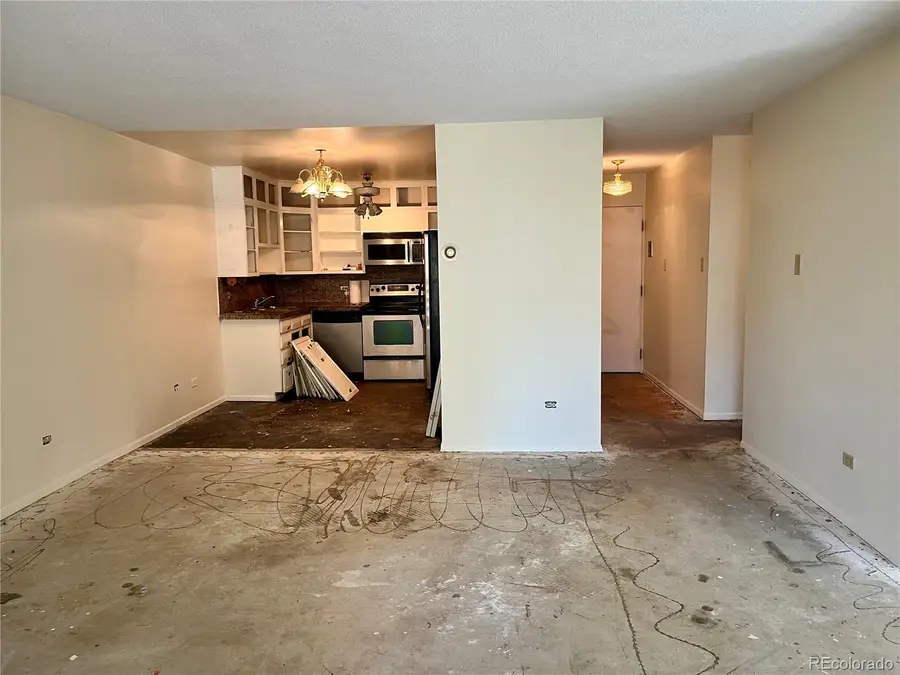9625 E Center Avenue #10C, Denver, CO 80247
Local realty services provided by:RONIN Real Estate Professionals ERA Powered



9625 E Center Avenue #10C,Denver, CO 80247
$174,000
- 1 Beds
- 2 Baths
- 1,200 sq. ft.
- Condominium
- Active
Listed by:tasha kleinsteubertasha@lkdenver.com,303-981-5462
Office:lark & key real estate
MLS#:4677310
Source:ML
Price summary
- Price:$174,000
- Price per sq. ft.:$145
- Monthly HOA dues:$705
About this home
This property presents an outstanding opportunity for buyers seeking to personalize their own living space. While it requires some work, the potential to create an ideal dream home is limitless. This is an incredible price for an amazing location, complete with 2 underground parking spaces. Upon entry, you’ll be impressed by the spacious and functional layout which is ideal for comfortable living and entertaining. The kitchen has been opened up and is ready for your vision to bring it back to life. The generously sized primary bedroom boasts an oversized walk-in closet and great lighting, while the versatile bonus room can serve as a second bedroom, home office, or additional living space to suit your needs. Situated just steps from the Windsor Gardens golf course and clubhouse, this end unit offers an unmatched location. Enjoy access to beautifully landscaped grounds, recreational facilities, a fabulous restaurant onsite, and a vibrant community center. Whether you're interested in fitness classes, social events, or simply enjoying the serene environment, Windsor Gardens has something for everyone. Don't miss the chance to transform this end unit into your ideal home in a community that offers both comfort and a plethora of activities. **Contractor bids for remodel are available upon request**
Contact an agent
Home facts
- Year built:1972
- Listing Id #:4677310
Rooms and interior
- Bedrooms:1
- Total bathrooms:2
- Full bathrooms:1
- Living area:1,200 sq. ft.
Heating and cooling
- Cooling:Air Conditioning-Room
- Heating:Baseboard, Hot Water, Natural Gas
Structure and exterior
- Roof:Composition, Tar/Gravel
- Year built:1972
- Building area:1,200 sq. ft.
Schools
- High school:George Washington
- Middle school:Place Bridge Academy
- Elementary school:Place Bridge Academy
Utilities
- Water:Public
- Sewer:Public Sewer
Finances and disclosures
- Price:$174,000
- Price per sq. ft.:$145
- Tax amount:$1,049 (2024)
New listings near 9625 E Center Avenue #10C
- Coming Soon
 $215,000Coming Soon2 beds 1 baths
$215,000Coming Soon2 beds 1 baths710 S Clinton Street #11A, Denver, CO 80247
MLS# 5818113Listed by: KENTWOOD REAL ESTATE CITY PROPERTIES - New
 $425,000Active1 beds 1 baths801 sq. ft.
$425,000Active1 beds 1 baths801 sq. ft.3034 N High Street, Denver, CO 80205
MLS# 5424516Listed by: REDFIN CORPORATION - New
 $315,000Active2 beds 2 baths1,316 sq. ft.
$315,000Active2 beds 2 baths1,316 sq. ft.3855 S Monaco Street #173, Denver, CO 80237
MLS# 6864142Listed by: BARON ENTERPRISES INC - Open Sat, 11am to 1pmNew
 $350,000Active3 beds 3 baths1,888 sq. ft.
$350,000Active3 beds 3 baths1,888 sq. ft.1200 S Monaco St Parkway #24, Denver, CO 80224
MLS# 1754871Listed by: COLDWELL BANKER GLOBAL LUXURY DENVER - New
 $875,000Active6 beds 2 baths1,875 sq. ft.
$875,000Active6 beds 2 baths1,875 sq. ft.946 S Leyden Street, Denver, CO 80224
MLS# 4193233Listed by: YOUR CASTLE REAL ESTATE INC - Open Fri, 4 to 6pmNew
 $920,000Active2 beds 2 baths2,095 sq. ft.
$920,000Active2 beds 2 baths2,095 sq. ft.2090 Bellaire Street, Denver, CO 80207
MLS# 5230796Listed by: KENTWOOD REAL ESTATE CITY PROPERTIES - New
 $4,350,000Active6 beds 6 baths6,038 sq. ft.
$4,350,000Active6 beds 6 baths6,038 sq. ft.1280 S Gaylord Street, Denver, CO 80210
MLS# 7501242Listed by: VINTAGE HOMES OF DENVER, INC. - New
 $415,000Active2 beds 1 baths745 sq. ft.
$415,000Active2 beds 1 baths745 sq. ft.1760 Wabash Street, Denver, CO 80220
MLS# 8611239Listed by: DVX PROPERTIES LLC - Coming Soon
 $890,000Coming Soon4 beds 4 baths
$890,000Coming Soon4 beds 4 baths4020 Fenton Court, Denver, CO 80212
MLS# 9189229Listed by: TRAILHEAD RESIDENTIAL GROUP - Open Fri, 4 to 6pmNew
 $3,695,000Active6 beds 8 baths6,306 sq. ft.
$3,695,000Active6 beds 8 baths6,306 sq. ft.1018 S Vine Street, Denver, CO 80209
MLS# 1595817Listed by: LIV SOTHEBY'S INTERNATIONAL REALTY

