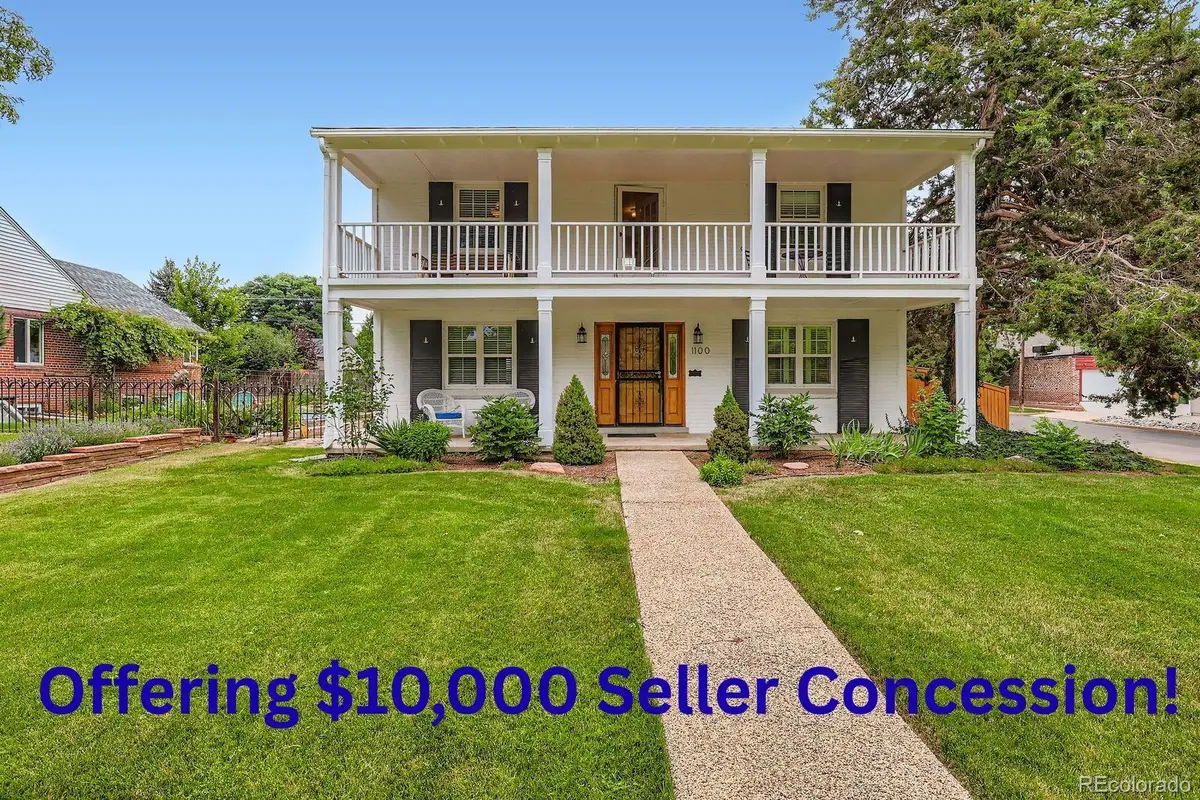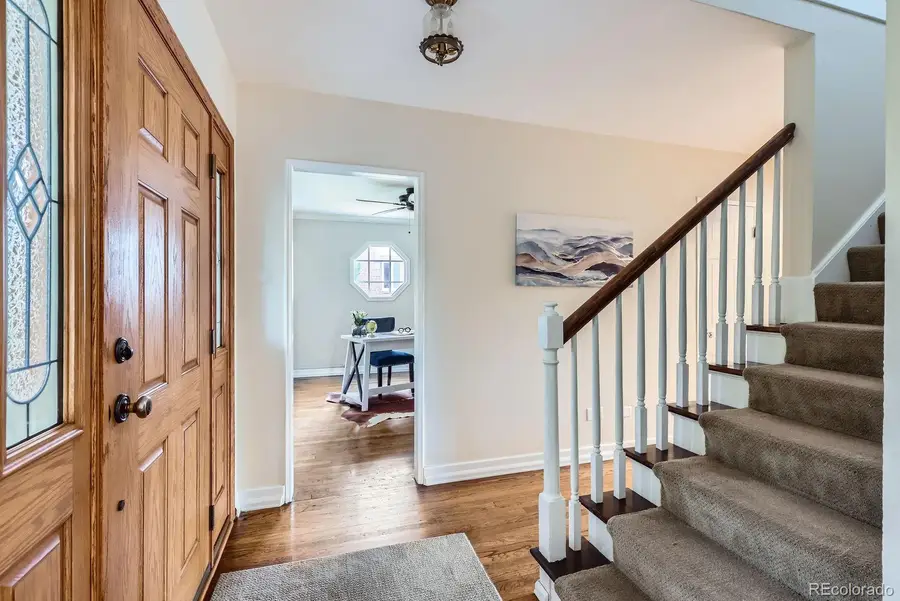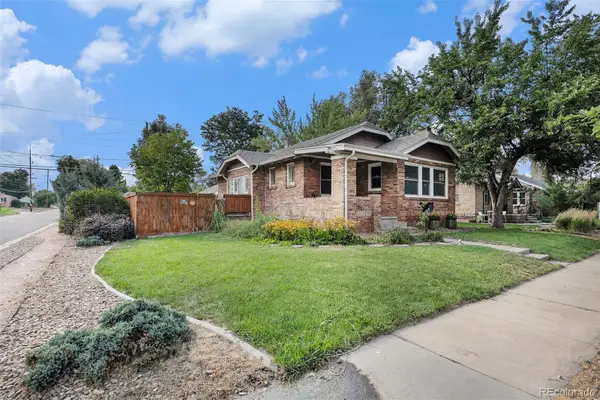1100 Hudson Street, Denver, CO 80220
Local realty services provided by:ERA Teamwork Realty



1100 Hudson Street,Denver, CO 80220
$980,000
- 4 Beds
- 3 Baths
- 2,722 sq. ft.
- Single family
- Active
Listed by:brian arnold303-962-4272
Office:your castle real estate inc
MLS#:6628335
Source:ML
Price summary
- Price:$980,000
- Price per sq. ft.:$360.03
About this home
Welcome to this iconic 2-story farmhouse-style gem, perched high on a large corner lot in the lovely Mayfair neighborhood. With stunning curb appeal, this home features a wide covered front porch and a second-floor balcony—both perfect for enjoying the incredible views and tree-lined street.
Step inside to find beautiful original hardwood floors and a dramatic staircase. The recently remodeled gourmet kitchen is a dream, complete with JennAir appliances, granite counters, pantry, a cozy eat-in nook, and an open flow to the spacious dining room with a unique curved bay window.
The main floor also offers a large living room, powder room and a flex room—great as an office, guest room, or TV room. Upstairs, the charming primary bedroom includes two sizable closets and a quiet sitting nook. A 2nd bright bedroom, a fully renovated bathroom, and access to the huge covered balcony.
The full basement adds even more living space with two additional bedrooms or office areas, a family room, 3/4 bath and plenty of storage.
Step outside to a backyard built for entertaining, featuring a large patio & yard, with two sets of French doors leading out from the home. Just minutes from shops, restaurants, parks, 9+Co, Trader Joe's and an easy trip downtown—this home is truly one of a kind.
Don't miss out on your chance to own this Mayfair masterpiece!
**Seller Offering $10,000 Concession**
Contact an agent
Home facts
- Year built:1938
- Listing Id #:6628335
Rooms and interior
- Bedrooms:4
- Total bathrooms:3
- Full bathrooms:1
- Half bathrooms:1
- Living area:2,722 sq. ft.
Heating and cooling
- Heating:Forced Air
Structure and exterior
- Roof:Composition
- Year built:1938
- Building area:2,722 sq. ft.
- Lot area:0.18 Acres
Schools
- High school:George Washington
- Middle school:Hill
- Elementary school:Palmer
Utilities
- Water:Public
- Sewer:Public Sewer
Finances and disclosures
- Price:$980,000
- Price per sq. ft.:$360.03
- Tax amount:$4,556 (2024)
New listings near 1100 Hudson Street
- New
 $799,000Active3 beds 2 baths1,872 sq. ft.
$799,000Active3 beds 2 baths1,872 sq. ft.2042 S Humboldt Street, Denver, CO 80210
MLS# 3393739Listed by: COMPASS - DENVER - New
 $850,000Active2 beds 2 baths1,403 sq. ft.
$850,000Active2 beds 2 baths1,403 sq. ft.333 S Monroe Street #112, Denver, CO 80209
MLS# 4393945Listed by: MILEHIMODERN - New
 $655,000Active4 beds 2 baths1,984 sq. ft.
$655,000Active4 beds 2 baths1,984 sq. ft.1401 Rosemary Street, Denver, CO 80220
MLS# 5707805Listed by: YOUR CASTLE REAL ESTATE INC - New
 $539,900Active5 beds 3 baths2,835 sq. ft.
$539,900Active5 beds 3 baths2,835 sq. ft.5361 Lewiston Street, Denver, CO 80239
MLS# 6165104Listed by: NAV REAL ESTATE - New
 $1,275,000Active4 beds 4 baths2,635 sq. ft.
$1,275,000Active4 beds 4 baths2,635 sq. ft.2849 N Vine Street, Denver, CO 80205
MLS# 8311837Listed by: MADISON & COMPANY PROPERTIES - Coming SoonOpen Sat, 10am to 12pm
 $765,000Coming Soon5 beds 3 baths
$765,000Coming Soon5 beds 3 baths2731 N Cook Street, Denver, CO 80205
MLS# 9119788Listed by: GREEN DOOR LIVING REAL ESTATE - New
 $305,000Active2 beds 2 baths1,105 sq. ft.
$305,000Active2 beds 2 baths1,105 sq. ft.8100 W Quincy Avenue #N11, Littleton, CO 80123
MLS# 9795213Listed by: KELLER WILLIAMS REALTY NORTHERN COLORADO - Coming Soon
 $215,000Coming Soon2 beds 1 baths
$215,000Coming Soon2 beds 1 baths710 S Clinton Street #11A, Denver, CO 80247
MLS# 5818113Listed by: KENTWOOD REAL ESTATE CITY PROPERTIES - New
 $495,000Active5 beds 2 baths1,714 sq. ft.
$495,000Active5 beds 2 baths1,714 sq. ft.5519 Chandler Court, Denver, CO 80239
MLS# 3160904Listed by: CASABLANCA REALTY HOMES, LLC - Open Sat, 12 to 2pmNew
 $425,000Active1 beds 1 baths801 sq. ft.
$425,000Active1 beds 1 baths801 sq. ft.3034 N High Street, Denver, CO 80205
MLS# 5424516Listed by: REDFIN CORPORATION

