1150 26th Street, Denver, CO 80205
Local realty services provided by:ERA New Age
Listed by:nancy greagernancy@nancygreager.com,720-938-9001
Office:compass - denver
MLS#:7546028
Source:ML
Price summary
- Price:$1,075,000
- Price per sq. ft.:$445.32
About this home
Contemporary Luxury in the Heart of RiNo! Introducing 1150 26th Street — the ultimate expression of modern urban living in Denver’s vibrant River North Arts District. This rare corner townhome offers 3 bedrooms, 4 baths, and attached 2-car garage — blending sleek architecture with designer sophistication and unbeatable walkability. Set within an eight-residence enclave, this home enjoys a coveted interior courtyard location, just inside a secured gate adjacent to S*Park (Sustainability Park), and breathtaking skyline and mountain views. Step outside your door to RiNo favorites like Uchi, Death & Co, Denver Central Market, and Hearth Bakery & Coffee, and you’ll instantly feel the energy of one of Denver’s most dynamic neighborhoods. A Japanese-style garden and front patio welcome you into a light-filled interior where soaring ceilings, walls of windows, and floating stairs create an airy, open flow. The main floor features a large foyer, sunny guest bedroom with en-suite full bath, and access to the garage. Upstairs, the chef’s kitchen dazzles with modern cabinetry, Quartz counters, stainless appliances including a gas range with pot-filler and wine fridge, walk-in pantry, and spacious island — perfect for entertaining. Anchoring the second level, the living room’s floor-to-ceiling tiled fireplace sets the stage for cozy evenings or cocktail-hour conversations. The primary suite, one floor up, is a serene retreat with a spa-caliber five-piece bath and a generous walk-in closet. A second bedroom, full bath, and laundry complete this level. Crowning it all is the showstopping rooftop deck — your private sky lounge with 360° city and mountain views, unforgettable sunsets, and front-row seats to fireworks. Additional features include EV-ready 220V outlet, custom honeycomb window treatments, Porcelanosa tile, and Samsung washer/dryer. This is more than a townhome — it’s a statement of style and urban sophistication. Experience the best of RiNo living at 1150 26th Street.
Contact an agent
Home facts
- Year built:2020
- Listing ID #:7546028
Rooms and interior
- Bedrooms:3
- Total bathrooms:4
- Full bathrooms:3
- Half bathrooms:1
- Living area:2,414 sq. ft.
Heating and cooling
- Cooling:Central Air
- Heating:Forced Air
Structure and exterior
- Roof:Membrane
- Year built:2020
- Building area:2,414 sq. ft.
- Lot area:0.04 Acres
Schools
- High school:East
- Middle school:DSST: Cole
- Elementary school:Gilpin
Utilities
- Water:Public
- Sewer:Public Sewer
Finances and disclosures
- Price:$1,075,000
- Price per sq. ft.:$445.32
- Tax amount:$5,821 (2024)
New listings near 1150 26th Street
- New
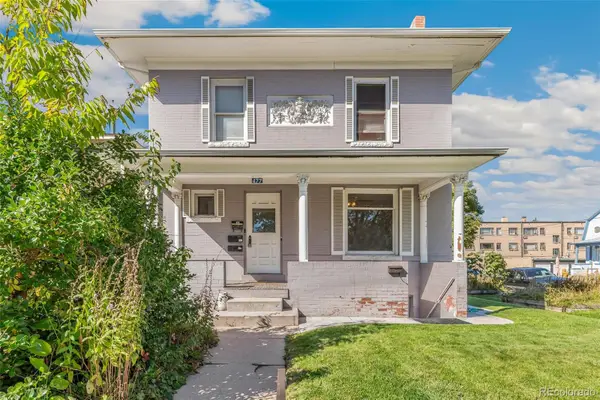 $775,000Active3 beds 4 baths2,262 sq. ft.
$775,000Active3 beds 4 baths2,262 sq. ft.477 N Pennsylvania Street, Denver, CO 80203
MLS# 4179093Listed by: NORTHPEAK COMMERCIAL ADVISORS, LLC - Coming Soon
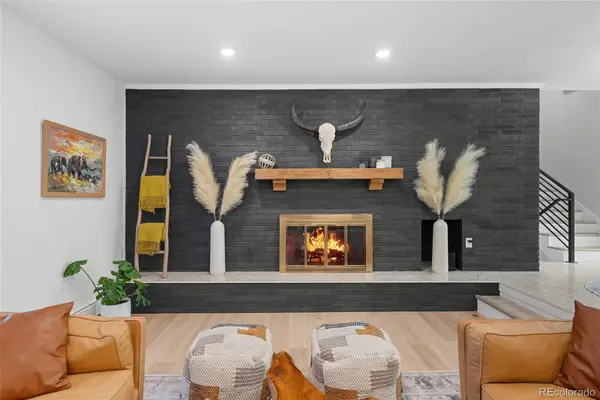 $1,270,000Coming Soon4 beds 4 baths
$1,270,000Coming Soon4 beds 4 baths6504 E Milan Place, Denver, CO 80237
MLS# 4374873Listed by: KELLER WILLIAMS INTEGRITY REAL ESTATE LLC - Coming Soon
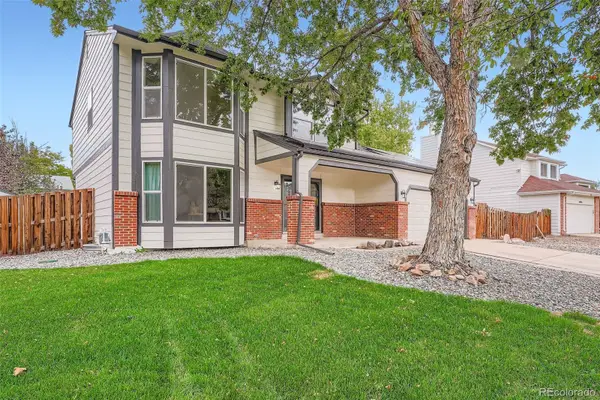 $569,900Coming Soon4 beds 4 baths
$569,900Coming Soon4 beds 4 baths19075 E 45th Avenue, Denver, CO 80249
MLS# 9342954Listed by: RE/MAX PROFESSIONALS - New
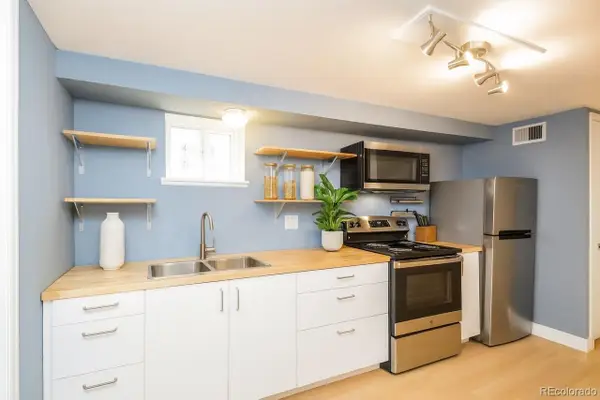 $225,000Active1 beds 1 baths541 sq. ft.
$225,000Active1 beds 1 baths541 sq. ft.1310 N Corona Street #A, Denver, CO 80218
MLS# 2419883Listed by: ATLAS REAL ESTATE GROUP - Coming Soon
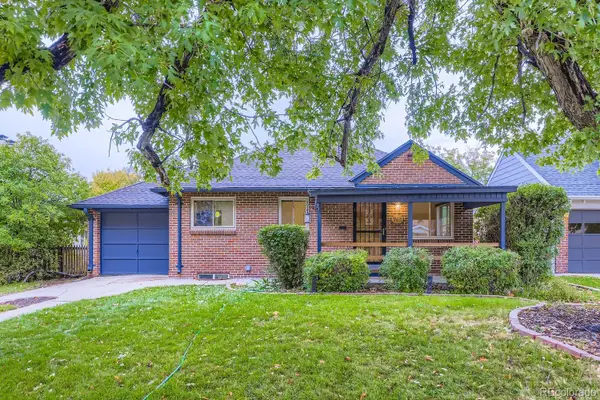 $735,000Coming Soon3 beds 2 baths
$735,000Coming Soon3 beds 2 baths742 Ivanhoe Street, Denver, CO 80220
MLS# 5704391Listed by: JPAR MODERN REAL ESTATE - Coming SoonOpen Sun, 1am to 3pm
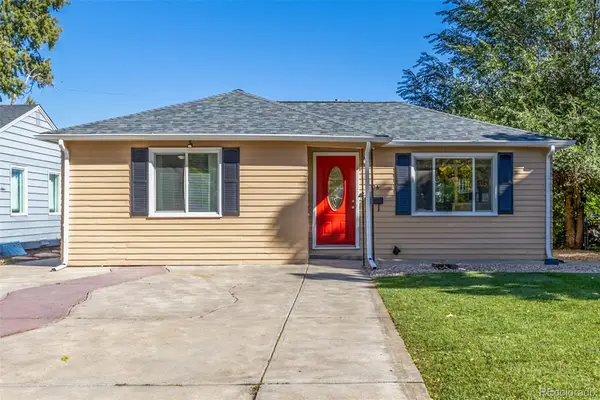 $525,000Coming Soon3 beds 2 baths
$525,000Coming Soon3 beds 2 baths4736 Wyandot Street, Denver, CO 80211
MLS# 7826369Listed by: DOWNTOWN PROPERTIES - Coming Soon
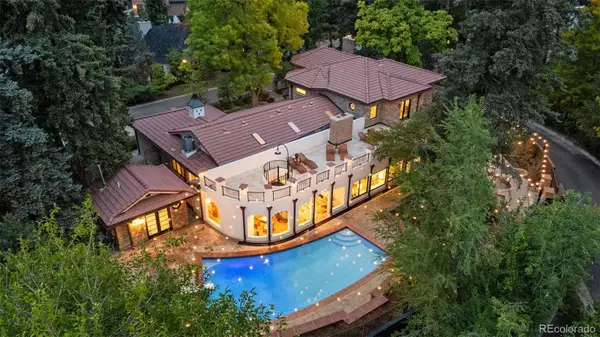 $4,200,000Coming Soon6 beds 6 baths
$4,200,000Coming Soon6 beds 6 baths2111 E Alameda Avenue, Denver, CO 80209
MLS# 2460821Listed by: CENTURY 21 MOORE REAL ESTATE - New
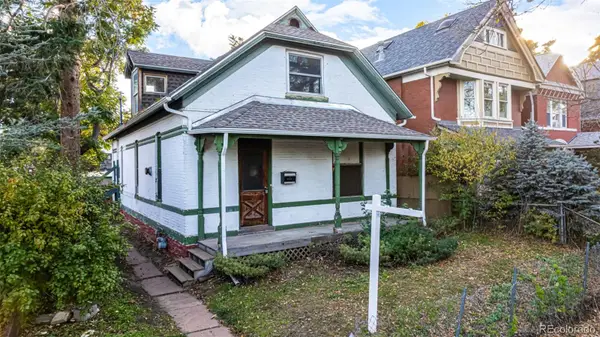 $495,000Active3 beds 3 baths1,628 sq. ft.
$495,000Active3 beds 3 baths1,628 sq. ft.2460 W 32nd Avenue, Denver, CO 80211
MLS# 2849349Listed by: COMPASS - DENVER - New
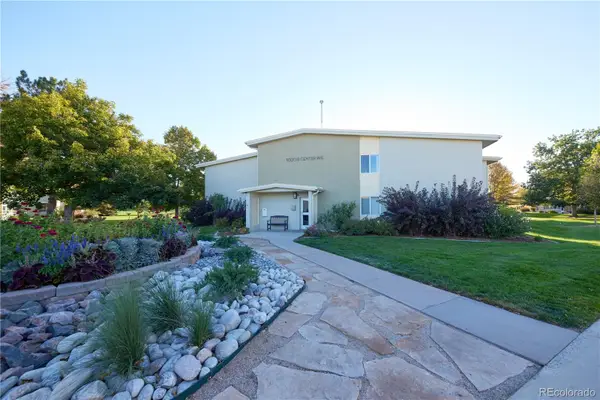 $240,000Active2 beds 2 baths1,200 sq. ft.
$240,000Active2 beds 2 baths1,200 sq. ft.9320 E Center Avenue #8B, Denver, CO 80247
MLS# 2959996Listed by: DUBROVA AND ASSOCIATE LLC - Open Sat, 11am to 1pmNew
 $1,025,000Active3 beds 2 baths1,980 sq. ft.
$1,025,000Active3 beds 2 baths1,980 sq. ft.636 Fairfax Street, Denver, CO 80220
MLS# 3296821Listed by: MILEHIMODERN
