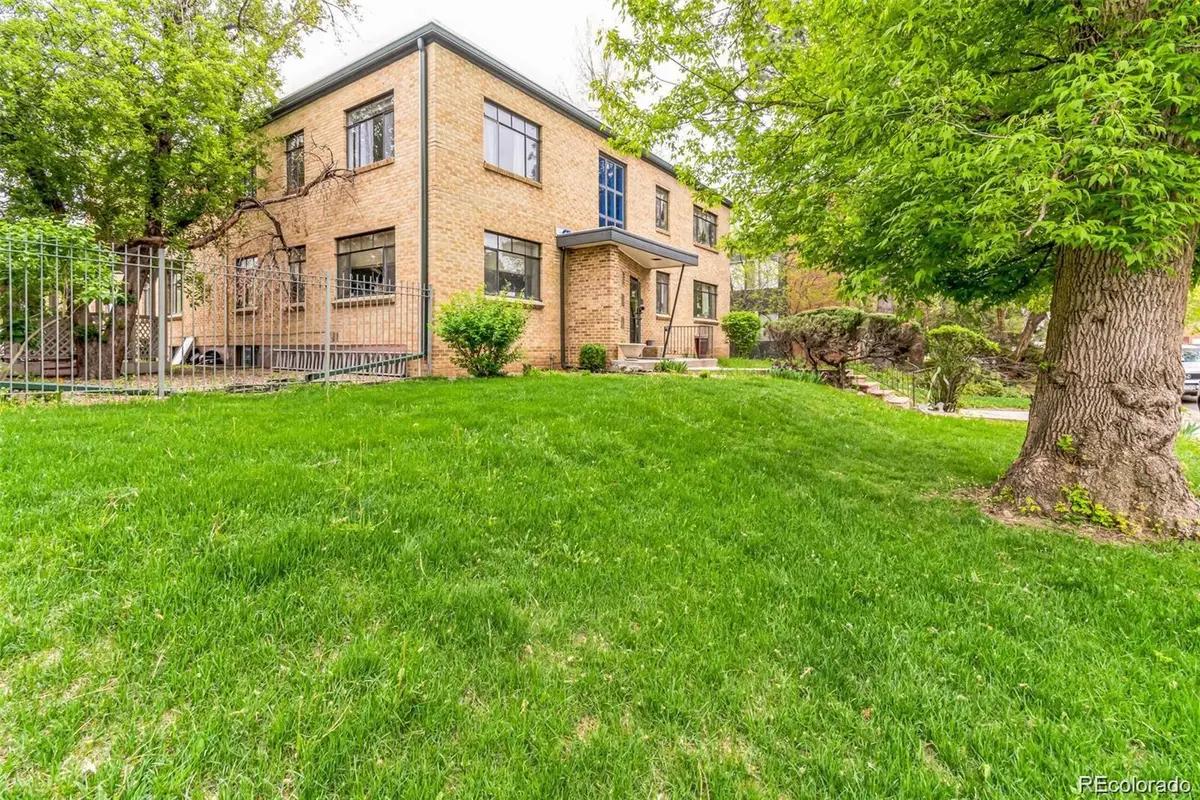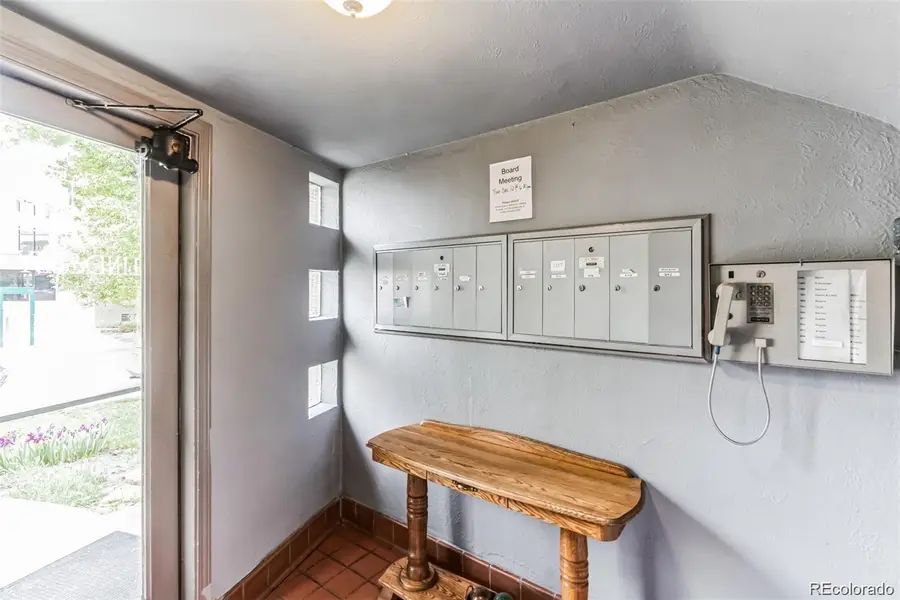1182 Clermont Street #A202, Denver, CO 80220
Local realty services provided by:RONIN Real Estate Professionals ERA Powered



1182 Clermont Street #A202,Denver, CO 80220
$179,000
- 1 Beds
- 1 Baths
- 528 sq. ft.
- Condominium
- Active
Listed by:trelora realty teamcoteam@trelora.com,720-410-6100
Office:trelora realty, inc.
MLS#:9458965
Source:ML
Price summary
- Price:$179,000
- Price per sq. ft.:$339.02
- Monthly HOA dues:$554
About this home
Wonderful corner, top-floor condo adjacent to Lindsley Park in the sought-after Hale neighborhood. This unit boasts only 1 shared wall with a neighbor and one of the most generous floorplans in the building. This floor plan offers a nice separation between living and sleeping areas with hardwood floors throughout and plenty of natural light. 2 huge windows anchor the living room and overlook the charming courtyard and the front of the building. The updated kitchen features granite tile countertops, a tile backsplash and stainless steel appliances. The floor plan is completed by a sizable bedroom and an updated bathroom that also has a granite tile countertop. The living room and bedroom have brand-new ceiling fans. As an added bonus, the unit comes with a deeded parking space just outside the back door. Enjoy a low-maintenance condo lifestyle at this intimate community that covers some utilities and has shared laundry, bike storage, and a garden. You will love having dog-friendly Lindsley Park as your backyard with its basketball courts, tennis courts, baseball field, running trails & workout stations. Ideally situated in Hale, blocks away from all the shopping, entertainment, and dining options found at the newly developed 9+CO (it also has an AMC movie theater!), as well as Trader Joes and the Rose Medical center. Book your private showing today!
Contact an agent
Home facts
- Year built:1951
- Listing Id #:9458965
Rooms and interior
- Bedrooms:1
- Total bathrooms:1
- Full bathrooms:1
- Living area:528 sq. ft.
Heating and cooling
- Cooling:Air Conditioning-Room
- Heating:Baseboard
Structure and exterior
- Year built:1951
- Building area:528 sq. ft.
Schools
- High school:East
- Middle school:Hill
- Elementary school:Palmer
Utilities
- Sewer:Public Sewer
Finances and disclosures
- Price:$179,000
- Price per sq. ft.:$339.02
- Tax amount:$1,005 (2022)
New listings near 1182 Clermont Street #A202
- New
 $3,695,000Active6 beds 8 baths6,306 sq. ft.
$3,695,000Active6 beds 8 baths6,306 sq. ft.1018 S Vine Street, Denver, CO 80209
MLS# 1595817Listed by: LIV SOTHEBY'S INTERNATIONAL REALTY - New
 $320,000Active2 beds 2 baths1,607 sq. ft.
$320,000Active2 beds 2 baths1,607 sq. ft.7755 E Quincy Avenue #T68, Denver, CO 80237
MLS# 5705019Listed by: PORCHLIGHT REAL ESTATE GROUP - New
 $410,000Active1 beds 1 baths942 sq. ft.
$410,000Active1 beds 1 baths942 sq. ft.925 N Lincoln Street #6J-S, Denver, CO 80203
MLS# 6078000Listed by: NAV REAL ESTATE - New
 $280,000Active0.19 Acres
$280,000Active0.19 Acres3145 W Ada Place, Denver, CO 80219
MLS# 9683635Listed by: ENGEL & VOLKERS DENVER - New
 $472,900Active3 beds 2 baths943 sq. ft.
$472,900Active3 beds 2 baths943 sq. ft.4545 Lincoln Street, Denver, CO 80216
MLS# 9947105Listed by: COMPASS - DENVER - New
 $549,500Active4 beds 2 baths1,784 sq. ft.
$549,500Active4 beds 2 baths1,784 sq. ft.13146 Raritan Court, Denver, CO 80234
MLS# IR1041394Listed by: TRAILRIDGE REALTY - Open Fri, 3 to 5pmNew
 $575,000Active2 beds 1 baths1,234 sq. ft.
$575,000Active2 beds 1 baths1,234 sq. ft.2692 S Quitman Street, Denver, CO 80219
MLS# 3892078Listed by: MILEHIMODERN - New
 $174,000Active1 beds 2 baths1,200 sq. ft.
$174,000Active1 beds 2 baths1,200 sq. ft.9625 E Center Avenue #10C, Denver, CO 80247
MLS# 4677310Listed by: LARK & KEY REAL ESTATE - New
 $425,000Active2 beds 1 baths816 sq. ft.
$425,000Active2 beds 1 baths816 sq. ft.1205 W 39th Avenue, Denver, CO 80211
MLS# 9272130Listed by: LPT REALTY - New
 $379,900Active2 beds 2 baths1,668 sq. ft.
$379,900Active2 beds 2 baths1,668 sq. ft.7865 E Mississippi Avenue #1601, Denver, CO 80247
MLS# 9826565Listed by: RE/MAX LEADERS
