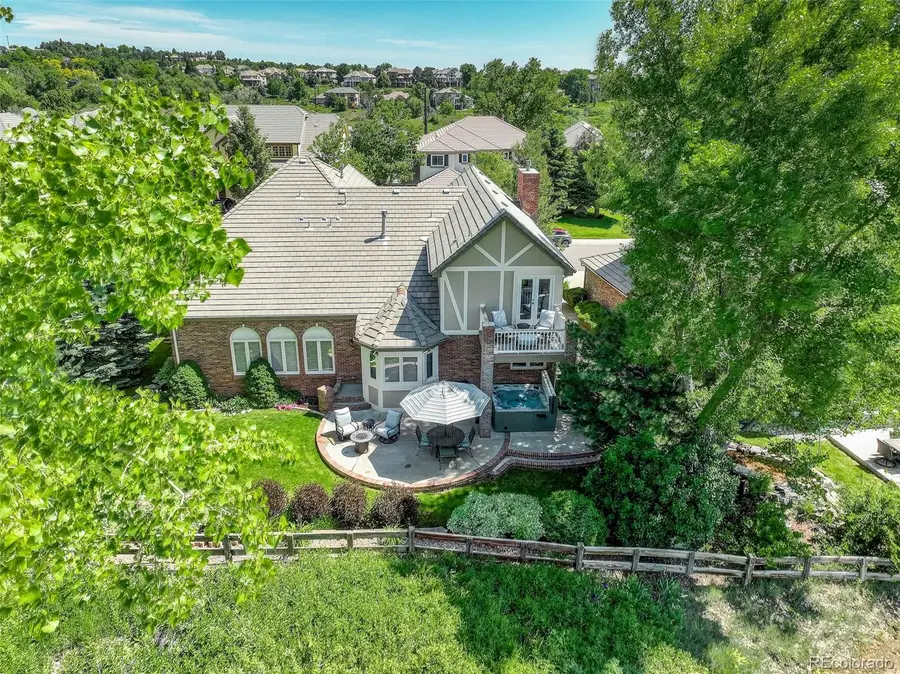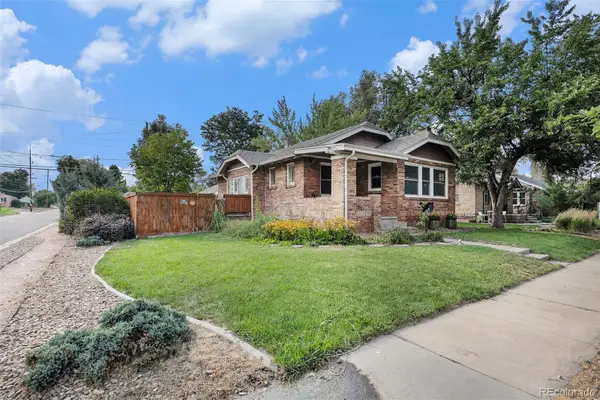11904 W Auburn Drive, Denver, CO 80228
Local realty services provided by:ERA New Age



11904 W Auburn Drive,Denver, CO 80228
$1,485,000
- 5 Beds
- 5 Baths
- 5,278 sq. ft.
- Single family
- Active
Listed by:greg gilbertgreg.gilbert@coloradohomes.com,303-250-9007
Office:coldwell banker realty 56
MLS#:7977392
Source:ML
Price summary
- Price:$1,485,000
- Price per sq. ft.:$281.36
- Monthly HOA dues:$105
About this home
BEAUTIFUL BEAR CREEK GOLF COURSE HOME WITH STUNNING PANORAMIC MOUNTAIN VIEWS! Walk through the front door and into the vaulted ceilings of the main entry and grand staircase. This 5 bedroom home with 5,278 finished SF shines with beautifully refinished hardwood floors throughout the entire main level. Move past the entry to find an amazing remodeled and updated eat-in kitchen that opens to a warm fireplace and brick hearth Great Room with soaring vaulted ceilings. Out the opposite side of the kitchen you will find a large dining room that flows to a bay window centered living room with it's own fireplace. Wander back across the entry foyer and into a large and richly wood paneled office that connects back to the great room. Up the beautiful main staircase leads to a large primary suite with another bay window. The primary bath has been recently remodeled and redesigned to feature beautiful vanities, a tiled frame-less shower, stand-alone soaking tub, heated floors, and a closet that could almost be its own living space. Oh and the French Doors! Walk out those doors onto the newly added upper deck to take in Golf Course and Mountain Views that will take you breath away! The upper floor also delivers 3 more large bedrooms and 2 more bathrooms for family, friends or whatever your needs may be. Dropping down 2 levels to the finished basement takes you to another living space that will amaze and captivate you. This wonderful family, gaming, and entertainment area features a pool table, fireplace, multiple TVs with surround sound, and a full wet bar with built-in 2 tap kegerator. Plus a workout/bonus room, bedroom and bath. Moving outside to the back yard and patio you will find a beautifully landscaped yard that sits on the 1st Fairway of the Bear Creek Golf Course that simply excels with sweeping views of the Front Range Mountains. This is a home in the highly sought after Bear Creek neighborhood that you do not want to miss. Come make it your new home today!
Contact an agent
Home facts
- Year built:2001
- Listing Id #:7977392
Rooms and interior
- Bedrooms:5
- Total bathrooms:5
- Full bathrooms:2
- Living area:5,278 sq. ft.
Heating and cooling
- Cooling:Central Air
- Heating:Forced Air, Natural Gas
Structure and exterior
- Roof:Slate
- Year built:2001
- Building area:5,278 sq. ft.
- Lot area:0.21 Acres
Schools
- High school:Green Mountain
- Middle school:Dunstan
- Elementary school:Devinny
Utilities
- Water:Public
- Sewer:Public Sewer
Finances and disclosures
- Price:$1,485,000
- Price per sq. ft.:$281.36
- Tax amount:$7,124 (2024)
New listings near 11904 W Auburn Drive
- New
 $799,000Active3 beds 2 baths1,872 sq. ft.
$799,000Active3 beds 2 baths1,872 sq. ft.2042 S Humboldt Street, Denver, CO 80210
MLS# 3393739Listed by: COMPASS - DENVER - New
 $850,000Active2 beds 2 baths1,403 sq. ft.
$850,000Active2 beds 2 baths1,403 sq. ft.333 S Monroe Street #112, Denver, CO 80209
MLS# 4393945Listed by: MILEHIMODERN - New
 $655,000Active4 beds 2 baths1,984 sq. ft.
$655,000Active4 beds 2 baths1,984 sq. ft.1401 Rosemary Street, Denver, CO 80220
MLS# 5707805Listed by: YOUR CASTLE REAL ESTATE INC - New
 $539,900Active5 beds 3 baths2,835 sq. ft.
$539,900Active5 beds 3 baths2,835 sq. ft.5361 Lewiston Street, Denver, CO 80239
MLS# 6165104Listed by: NAV REAL ESTATE - New
 $1,275,000Active4 beds 4 baths2,635 sq. ft.
$1,275,000Active4 beds 4 baths2,635 sq. ft.2849 N Vine Street, Denver, CO 80205
MLS# 8311837Listed by: MADISON & COMPANY PROPERTIES - Coming Soon
 $765,000Coming Soon5 beds 3 baths
$765,000Coming Soon5 beds 3 baths2731 N Cook Street, Denver, CO 80205
MLS# 9119788Listed by: GREEN DOOR LIVING REAL ESTATE - New
 $305,000Active2 beds 2 baths1,105 sq. ft.
$305,000Active2 beds 2 baths1,105 sq. ft.8100 W Quincy Avenue #N11, Littleton, CO 80123
MLS# 9795213Listed by: KELLER WILLIAMS REALTY NORTHERN COLORADO - Coming Soon
 $215,000Coming Soon2 beds 1 baths
$215,000Coming Soon2 beds 1 baths710 S Clinton Street #11A, Denver, CO 80247
MLS# 5818113Listed by: KENTWOOD REAL ESTATE CITY PROPERTIES - New
 $495,000Active5 beds 2 baths1,714 sq. ft.
$495,000Active5 beds 2 baths1,714 sq. ft.5519 Chandler Court, Denver, CO 80239
MLS# 3160904Listed by: CASABLANCA REALTY HOMES, LLC - New
 $425,000Active1 beds 1 baths801 sq. ft.
$425,000Active1 beds 1 baths801 sq. ft.3034 N High Street, Denver, CO 80205
MLS# 5424516Listed by: REDFIN CORPORATION

