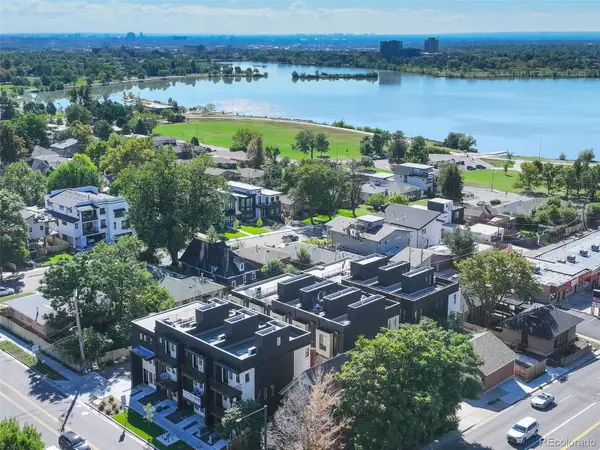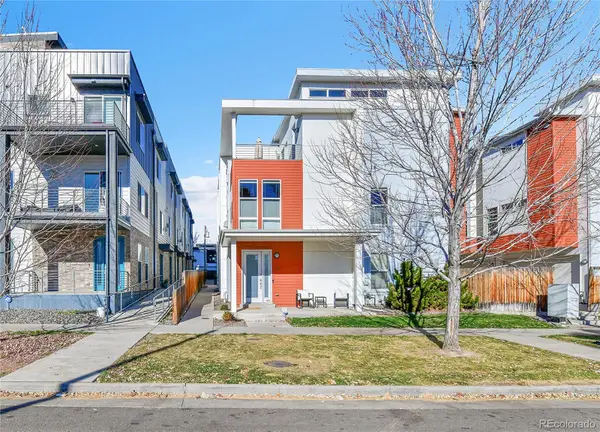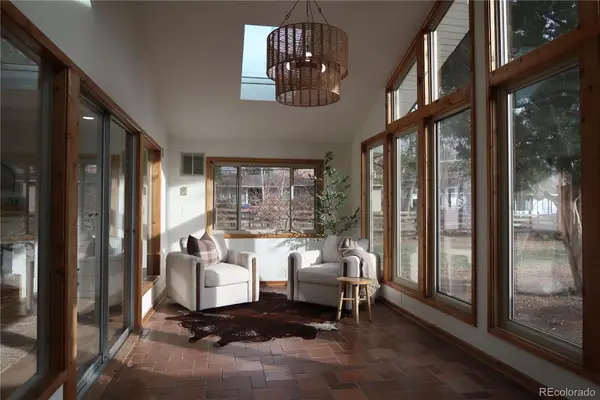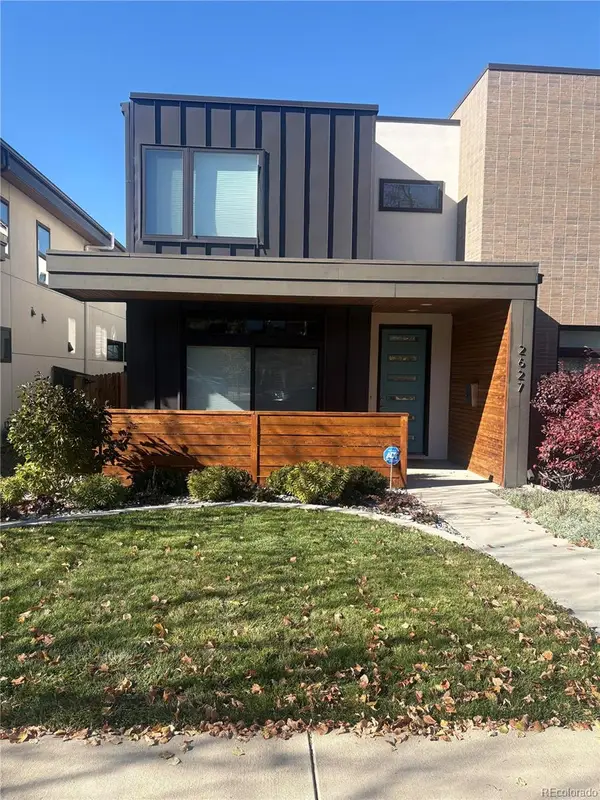1200 N Humboldt Street #902, Denver, CO 80218
Local realty services provided by:LUX Real Estate Company ERA Powered
1200 N Humboldt Street #902,Denver, CO 80218
$340,000
- 1 Beds
- 1 Baths
- 735 sq. ft.
- Condominium
- Active
Listed by: nicole pominvillenicole@nicolepominville.com,720-737-8705
Office: compass - denver
MLS#:3978220
Source:ML
Price summary
- Price:$340,000
- Price per sq. ft.:$462.59
- Monthly HOA dues:$571
About this home
Perched above iconic Cheesman Park, this one-bedroom, one-bath condo offers some of the most breathtaking views in all of Denver. Expansive windows frame sweeping city skyline and mountain vistas, filling the space with natural light and creating an elevated, serene atmosphere from sunrise to sunset.
Inside, the home has been thoughtfully refreshed with a newly updated kitchen featuring new countertops, cabinets, and appliances, complemented by newer carpet throughout. The newly renovated bathroom includes an additional vanity, and the home offers abundant closet space, providing both comfort and functionality.
Located in one of Denver’s most beloved neighborhoods, this condo delivers unbeatable walkability and access to the very best of city living. Step outside for daily strolls through Cheesman Park, explore the nearby Denver Botanic Gardens, or enjoy quick access to Cherry Creek, downtown Denver, and an endless selection of shops, restaurants, coffee spots, and local nightlife.
The building enhances the lifestyle with sought-after amenities, including a fitness center, an indoor pool, and a beautiful outdoor terrace perfect for relaxing or entertaining with a view. The unit also comes with an garage parking spot and additional storage.
Whether you’re looking for a peaceful urban escape or a lock-and-leave lifestyle in a prime location, this condo offers a rare combination of views, convenience, and modern upgrades in the heart of Denver.
Contact an agent
Home facts
- Year built:1966
- Listing ID #:3978220
Rooms and interior
- Bedrooms:1
- Total bathrooms:1
- Full bathrooms:1
- Living area:735 sq. ft.
Heating and cooling
- Cooling:Central Air
- Heating:Baseboard
Structure and exterior
- Year built:1966
- Building area:735 sq. ft.
Schools
- High school:East
- Middle school:Morey
- Elementary school:Dora Moore
Utilities
- Sewer:Public Sewer
Finances and disclosures
- Price:$340,000
- Price per sq. ft.:$462.59
- Tax amount:$1,666 (2024)
New listings near 1200 N Humboldt Street #902
- New
 $545,000Active3 beds 2 baths1,198 sq. ft.
$545,000Active3 beds 2 baths1,198 sq. ft.63 Winona Court, Denver, CO 80219
MLS# 5784340Listed by: KELLER WILLIAMS DTC - New
 $760,000Active-- beds -- baths1,305 sq. ft.
$760,000Active-- beds -- baths1,305 sq. ft.2787 S Steele Street, Denver, CO 80210
MLS# 6621927Listed by: KELLER WILLIAMS DTC - New
 $999,000Active6 beds 4 baths2,731 sq. ft.
$999,000Active6 beds 4 baths2,731 sq. ft.4720 Federal Boulevard, Denver, CO 80211
MLS# 7579799Listed by: KELLER WILLIAMS REALTY URBAN ELITE - New
 $750,000Active2 beds 3 baths1,606 sq. ft.
$750,000Active2 beds 3 baths1,606 sq. ft.5128 W 26th Avenue #104, Denver, CO 80212
MLS# 3699944Listed by: COLDWELL BANKER REALTY 18 - New
 $750,000Active2 beds 3 baths1,356 sq. ft.
$750,000Active2 beds 3 baths1,356 sq. ft.5128 W 26th Avenue #312, Denver, CO 80212
MLS# 3797052Listed by: COLDWELL BANKER REALTY 18 - New
 $676,000Active3 beds 3 baths1,433 sq. ft.
$676,000Active3 beds 3 baths1,433 sq. ft.2721 W 24th Avenue #102, Denver, CO 80211
MLS# 4091367Listed by: NAVIGATE REALTY - Coming SoonOpen Fri, 3:30 to 5:30pm
 $699,900Coming Soon4 beds 2 baths
$699,900Coming Soon4 beds 2 baths2660 S Dahlia Street, Denver, CO 80222
MLS# 5776169Listed by: COMPASS - DENVER - Coming SoonOpen Sat, 12:30 to 3pm
 $850,000Coming Soon3 beds 4 baths
$850,000Coming Soon3 beds 4 baths2627 S Sherman Street, Denver, CO 80210
MLS# 6828508Listed by: COLDWELL BANKER GLOBAL LUXURY DENVER - New
 $875,000Active3 beds 3 baths1,743 sq. ft.
$875,000Active3 beds 3 baths1,743 sq. ft.2938 Hooker Street, Denver, CO 80211
MLS# 8066888Listed by: KELLER WILLIAMS REALTY URBAN ELITE
