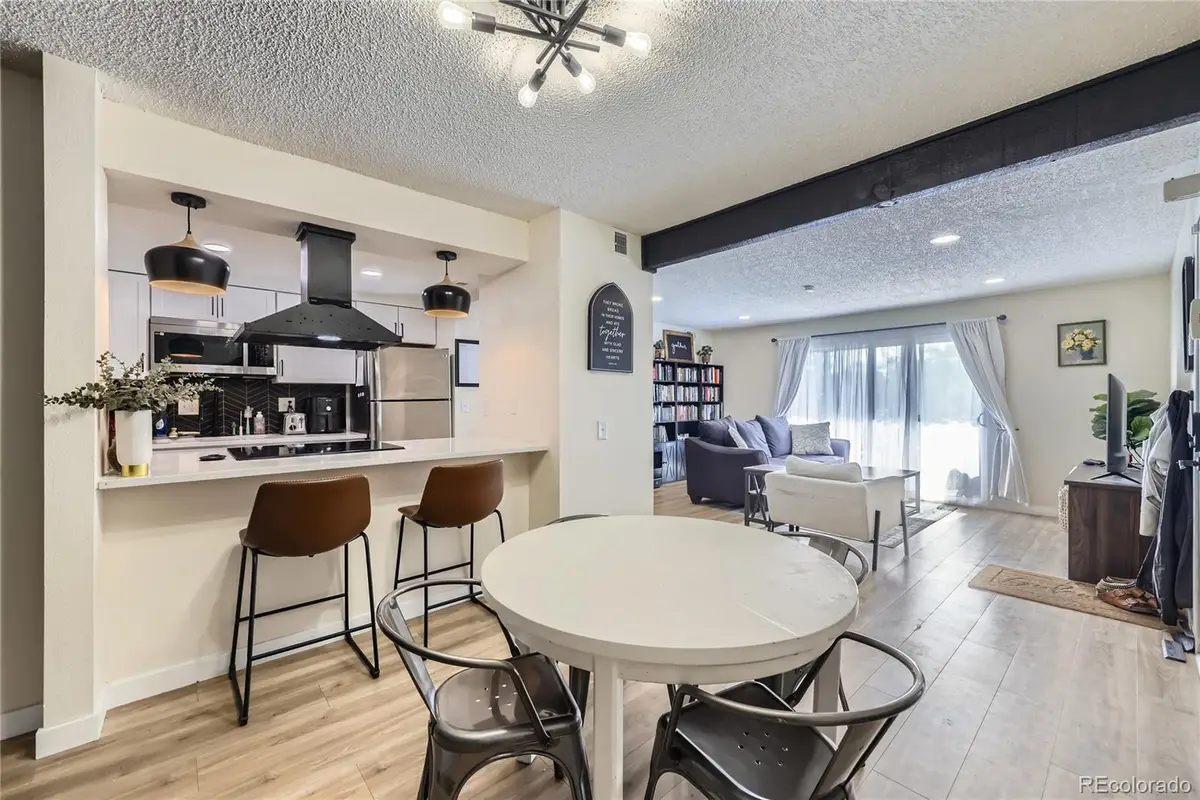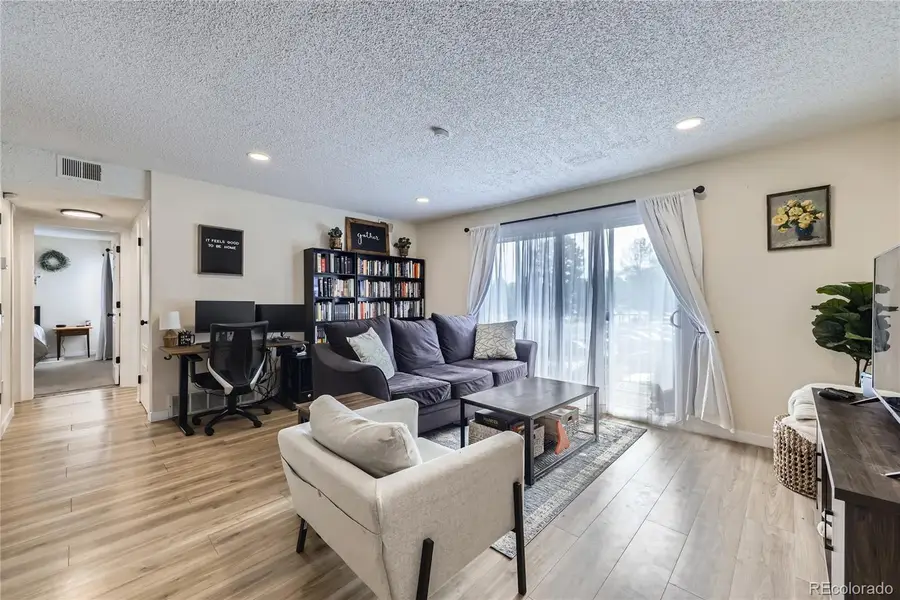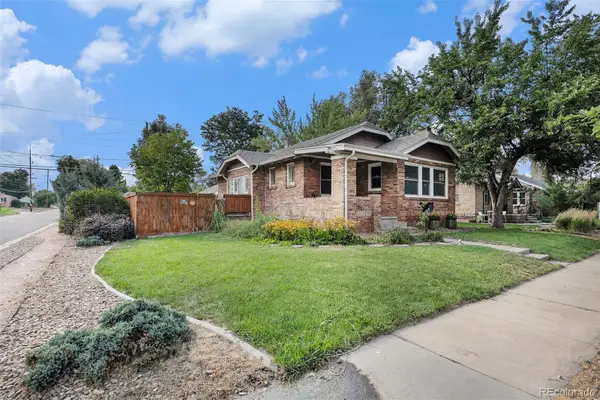12131 Melody Drive #201, Denver, CO 80234
Local realty services provided by:LUX Denver ERA Powered



Listed by:brian petrelliBRIAN@PETRELLITEAM.COM,303-817-0209
Office:mb the brian petrelli team
MLS#:6224471
Source:ML
Price summary
- Price:$245,000
- Price per sq. ft.:$272.22
- Monthly HOA dues:$490
About this home
Welcome to this beautiful move-in-ready two-bedroom condo! Fully remodeled in 2022, this unit boasts a bright open floor plan with stylish new flooring, cabinetry, windows, sliding patio door, paint, fixtures, and modern appliances—including a convenient ventless dryer. The furnace and A/C have also been replaced within the past two years, so all the major updates are done—just unpack and enjoy! The condo is filled with natural light, and the community offers plenty of green spaces, ample guest parking, a playground, a swimming pool, and a clubhouse currently undergoing renovation. With easy access to I-25, E-470, and Highway 36, this home truly has it all. Don’t miss your chance—schedule your showing today! * Home qualifies for 1.75% of loan amount in lender credit up to $7,000 at no cost to the buyer through The Community Reinvestment Act. Conventional, VA mortgages. Investment or personal residence. No income limits for the buyer. *
Contact an agent
Home facts
- Year built:1972
- Listing Id #:6224471
Rooms and interior
- Bedrooms:2
- Total bathrooms:1
- Full bathrooms:1
- Living area:900 sq. ft.
Heating and cooling
- Cooling:Central Air
- Heating:Forced Air
Structure and exterior
- Roof:Composition
- Year built:1972
- Building area:900 sq. ft.
Schools
- High school:Mountain Range
- Middle school:Silver Hills
- Elementary school:Arapahoe Ridge
Utilities
- Water:Public
- Sewer:Public Sewer
Finances and disclosures
- Price:$245,000
- Price per sq. ft.:$272.22
- Tax amount:$1,175 (2024)
New listings near 12131 Melody Drive #201
- New
 $799,000Active3 beds 2 baths1,872 sq. ft.
$799,000Active3 beds 2 baths1,872 sq. ft.2042 S Humboldt Street, Denver, CO 80210
MLS# 3393739Listed by: COMPASS - DENVER - New
 $850,000Active2 beds 2 baths1,403 sq. ft.
$850,000Active2 beds 2 baths1,403 sq. ft.333 S Monroe Street #112, Denver, CO 80209
MLS# 4393945Listed by: MILEHIMODERN - New
 $655,000Active4 beds 2 baths1,984 sq. ft.
$655,000Active4 beds 2 baths1,984 sq. ft.1401 Rosemary Street, Denver, CO 80220
MLS# 5707805Listed by: YOUR CASTLE REAL ESTATE INC - New
 $539,900Active5 beds 3 baths2,835 sq. ft.
$539,900Active5 beds 3 baths2,835 sq. ft.5361 Lewiston Street, Denver, CO 80239
MLS# 6165104Listed by: NAV REAL ESTATE - New
 $1,275,000Active4 beds 4 baths2,635 sq. ft.
$1,275,000Active4 beds 4 baths2,635 sq. ft.2849 N Vine Street, Denver, CO 80205
MLS# 8311837Listed by: MADISON & COMPANY PROPERTIES - Coming Soon
 $765,000Coming Soon5 beds 3 baths
$765,000Coming Soon5 beds 3 baths2731 N Cook Street, Denver, CO 80205
MLS# 9119788Listed by: GREEN DOOR LIVING REAL ESTATE - New
 $305,000Active2 beds 2 baths1,105 sq. ft.
$305,000Active2 beds 2 baths1,105 sq. ft.8100 W Quincy Avenue #N11, Littleton, CO 80123
MLS# 9795213Listed by: KELLER WILLIAMS REALTY NORTHERN COLORADO - Coming Soon
 $215,000Coming Soon2 beds 1 baths
$215,000Coming Soon2 beds 1 baths710 S Clinton Street #11A, Denver, CO 80247
MLS# 5818113Listed by: KENTWOOD REAL ESTATE CITY PROPERTIES - New
 $495,000Active5 beds 2 baths1,714 sq. ft.
$495,000Active5 beds 2 baths1,714 sq. ft.5519 Chandler Court, Denver, CO 80239
MLS# 3160904Listed by: CASABLANCA REALTY HOMES, LLC - New
 $425,000Active1 beds 1 baths801 sq. ft.
$425,000Active1 beds 1 baths801 sq. ft.3034 N High Street, Denver, CO 80205
MLS# 5424516Listed by: REDFIN CORPORATION

