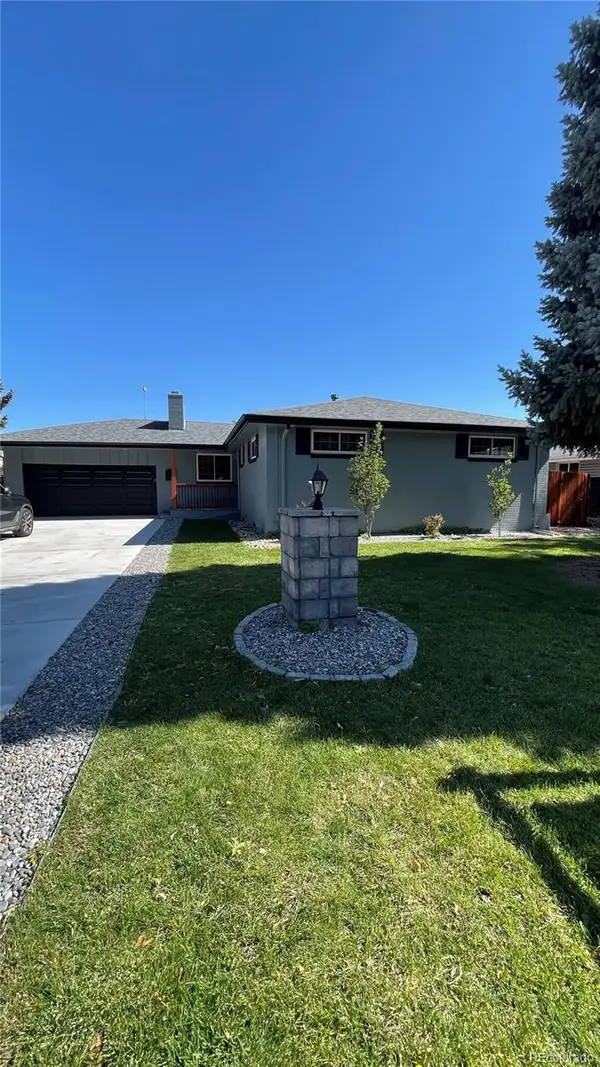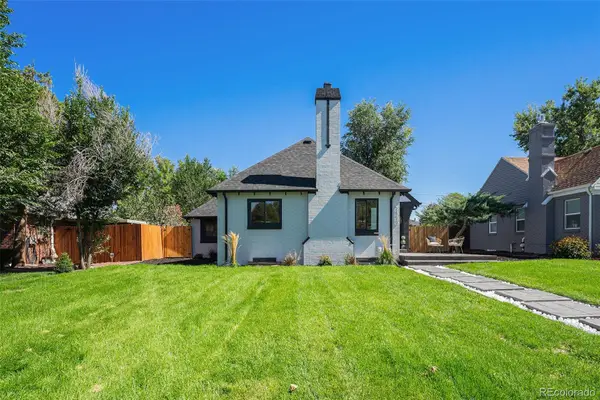1231 Newton Street, Denver, CO 80204
Local realty services provided by:ERA Shields Real Estate
1231 Newton Street,Denver, CO 80204
$699,900
- 2 Beds
- 3 Baths
- 1,473 sq. ft.
- Townhouse
- Active
Listed by:holly duckworthlarry@tbgdenver.com,303-350-5838
Office:novella real estate
MLS#:8963408
Source:ML
Price summary
- Price:$699,900
- Price per sq. ft.:$475.15
About this home
Stylish, modern, & built for entertaining, this 2-bedroom, 2.5-bath home with a one-car detached garage blends timeless charm with all the comforts of contemporary living. Gleaming oak wood floors sweep through the main living areas, while the bathrooms feature classic tile flooring & beautiful subway tile surrounds in the bathing areas. And if you love long, luxurious showers, you’re in luck-the tankless water heater means you’ll never run out of hot water. Plush carpeting makes the bedrooms warm and inviting, ideal for winding down after a night of entertaining. The kitchen is as sleek as it is functional, equipped with stainless steel KitchenAid appliances, a gas stove with a vented hood, subway tile backsplash, & a generous quartz eat-at island-perfect for prepping, plating, or pouring a round of martinis. The open-concept layout creates effortless flow, making the home perfect for both quiet nights in & glamorous dinner parties. But it’s the outdoor spaces that truly steal the show. Out front, a spacious patio welcomes you with style & charm. Fully xeriscaped for low-maintenance beauty, this area offers an oasis where you can enjoy your morning coffee or evening cocktail surrounded by artful landscaping and a tranquil vibe. String up some café lights & you’ve got the perfect setup for an intimate alfresco dinner or a laid-back lounge session. Then there’s the crown jewel-the expansive rooftop Trex deck, a true entertainer’s dream. Whether you’re hosting friends for sunset toasts, stargazing on warm summer nights, or simply unwinding under the pergola with your favorite playlist in the background, this rooftop retreat feels like your own private lounge in the sky. Durable, stylish, and spacious, it’s the perfect backdrop for unforgettable moments & endless possibilities. WWW.1231NewtonSt.com
Contact an agent
Home facts
- Year built:2020
- Listing ID #:8963408
Rooms and interior
- Bedrooms:2
- Total bathrooms:3
- Full bathrooms:1
- Half bathrooms:1
- Living area:1,473 sq. ft.
Heating and cooling
- Cooling:Central Air
- Heating:Forced Air, Natural Gas
Structure and exterior
- Roof:Membrane
- Year built:2020
- Building area:1,473 sq. ft.
- Lot area:0.04 Acres
Schools
- High school:North
- Middle school:Strive Lake
- Elementary school:Eagleton
Utilities
- Water:Public
- Sewer:Public Sewer
Finances and disclosures
- Price:$699,900
- Price per sq. ft.:$475.15
- Tax amount:$3,630 (2024)
New listings near 1231 Newton Street
- Open Sun, 11am to 12pmNew
 $549,000Active2 beds 2 baths703 sq. ft.
$549,000Active2 beds 2 baths703 sq. ft.2632 W 37th Avenue, Denver, CO 80211
MLS# 5445676Listed by: KHAYA REAL ESTATE LLC - Open Sun, 11am to 2pmNew
 $1,150,000Active5 beds 4 baths3,004 sq. ft.
$1,150,000Active5 beds 4 baths3,004 sq. ft.3630 S Hillcrest Drive, Denver, CO 80237
MLS# 7188756Listed by: HOMESMART - New
 $800,000Active3 beds 2 baths2,244 sq. ft.
$800,000Active3 beds 2 baths2,244 sq. ft.3453 Alcott Street, Denver, CO 80211
MLS# 5699146Listed by: COMPASS - DENVER - Open Sun, 10am to 1pm
 $650,000Active5 beds 3 baths2,222 sq. ft.
$650,000Active5 beds 3 baths2,222 sq. ft.4090 W Wagon Trail Drive, Denver, CO 80123
MLS# IR1041886Listed by: EXP REALTY LLC - Coming Soon
 $669,900Coming Soon3 beds 2 baths
$669,900Coming Soon3 beds 2 baths2960 Poplar Street, Denver, CO 80207
MLS# 3338666Listed by: NAV REAL ESTATE - New
 $374,900Active2 beds 3 baths1,361 sq. ft.
$374,900Active2 beds 3 baths1,361 sq. ft.9550 E Florida Avenue #2023, Denver, CO 80247
MLS# 5882232Listed by: DESMOND BROWN REAL ESTATE GROUP - New
 $305,000Active3 beds 1 baths784 sq. ft.
$305,000Active3 beds 1 baths784 sq. ft.4660 Williams Street, Denver, CO 80216
MLS# 2578141Listed by: COMPASS - DENVER - Coming Soon
 $930,000Coming Soon2 beds 3 baths
$930,000Coming Soon2 beds 3 baths2000 Little Raven Street #203, Denver, CO 80202
MLS# 3714926Listed by: FANTASTIC FRANK COLORADO - New
 $950,000Active4 beds 3 baths2,176 sq. ft.
$950,000Active4 beds 3 baths2,176 sq. ft.2850 Leyden Street, Denver, CO 80207
MLS# 5034703Listed by: NEW VISION REALTY - Open Sun, 11am to 1pmNew
 $825,000Active3 beds 3 baths1,663 sq. ft.
$825,000Active3 beds 3 baths1,663 sq. ft.3039 W Denver Place, Denver, CO 80211
MLS# IR1044595Listed by: RE/MAX ALLIANCE-BOULDER
