1275 Fairfax Street, Denver, CO 80220
Local realty services provided by:RONIN Real Estate Professionals ERA Powered
Upcoming open houses
- Sat, Oct 0411:00 am - 02:00 pm
Listed by:todd spraguetodd@igorealty.com,720-778-0944
Office:igo realty
MLS#:4354018
Source:ML
Price summary
- Price:$749,000
- Price per sq. ft.:$373.19
About this home
BACK ON MARKET BY NO FAULT OF SELLER. MOTIVATED SELLER-BRING YOUR OFFER.
Welcome to the heart of Denver’s desirable Hale/Mayfair neighborhood! This ranch-style home offers 3 bedrooms, 2.5 bathrooms, and 2007 sq ft of single-level living—a rare find in this area. Step inside and you’ll be greeted by a spacious, open layout and a warm gas fireplace in the living room—perfect for hosting gatherings or cozy nights in. The large kitchen and dining area boast generous cabinet and counter space, ideal for entertaining or everyday functionality. Bedrooms 2 and 3 are connected by a smartly designed Jack-and-Jill bathroom with pocket doors for maximum space efficiency. Bedroom 2 also features a rare walk-in closet. A conveniently located hallway gives access to the guest half-bath and a well-equipped laundry room with storage cabinets and a utility sink. At the rear of the home is a 2004 addition—a spacious primary suite with vaulted ceilings, skylight, and French doors leading to a private backyard. The suite's 4-piece ensuite includes radiant heated floors, a jetted tub, steam shower, and walk-in closet. The backyard offers a peaceful blend of sun and shade, complemented by a low-maintenance turf area. A detached 2-car garage with alley access includes an EV charger and built in heater for those outdoor projects. Key updates include a newer furnace (2022), a newer roof (2023), and paid solar panels with monthly refund, and 2004 plumbing and electrical throughout. The floors have refinished, and the paint has been refreshed. All this within walking distance to Lindsley Park and Rose Medical Center, and just minutes from City Park, the Denver Zoo, Botanic Gardens, Cherry Creek, Downtown, and more!
Contact an agent
Home facts
- Year built:1956
- Listing ID #:4354018
Rooms and interior
- Bedrooms:3
- Total bathrooms:3
- Full bathrooms:2
- Half bathrooms:1
- Living area:2,007 sq. ft.
Heating and cooling
- Cooling:Attic Fan, Evaporative Cooling
- Heating:Natural Gas
Structure and exterior
- Roof:Composition
- Year built:1956
- Building area:2,007 sq. ft.
- Lot area:0.14 Acres
Schools
- High school:George Washington
- Middle school:Hill
- Elementary school:Palmer
Utilities
- Water:Public
- Sewer:Public Sewer
Finances and disclosures
- Price:$749,000
- Price per sq. ft.:$373.19
- Tax amount:$4,091 (2023)
New listings near 1275 Fairfax Street
- Open Sun, 11am to 1pmNew
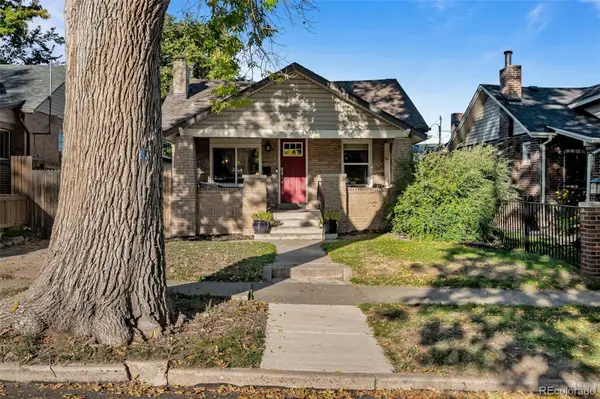 $630,000Active4 beds 2 baths1,638 sq. ft.
$630,000Active4 beds 2 baths1,638 sq. ft.3649 N Garfield Street, Denver, CO 80205
MLS# 6074741Listed by: COMPASS - DENVER - New
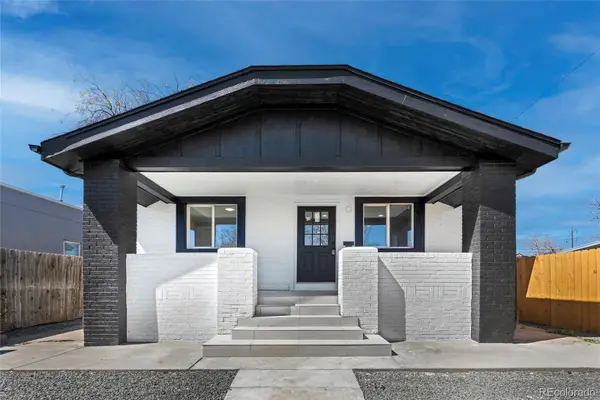 $500,000Active4 beds 2 baths1,750 sq. ft.
$500,000Active4 beds 2 baths1,750 sq. ft.4751 Vine Street, Denver, CO 80216
MLS# 9863570Listed by: KELLER WILLIAMS REALTY DOWNTOWN LLC  $920,000Pending3 beds 4 baths1,660 sq. ft.
$920,000Pending3 beds 4 baths1,660 sq. ft.4415 W 45th Avenue, Denver, CO 80212
MLS# 7003137Listed by: MODUS REAL ESTATE- New
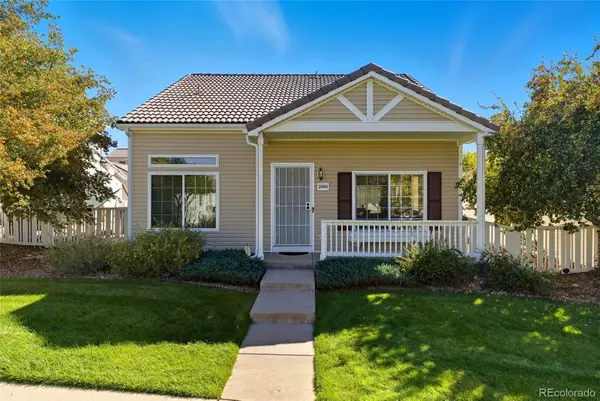 $415,000Active2 beds 2 baths1,134 sq. ft.
$415,000Active2 beds 2 baths1,134 sq. ft.20644 E 47th Avenue, Denver, CO 80249
MLS# 5764902Listed by: PAK HOME REALTY - New
 $999,000Active2 beds 2 baths2,018 sq. ft.
$999,000Active2 beds 2 baths2,018 sq. ft.3042 N Vine Street, Denver, CO 80205
MLS# IR1045100Listed by: RESIDENT REALTY - New
 $233,900Active3 beds 2 baths1,138 sq. ft.
$233,900Active3 beds 2 baths1,138 sq. ft.9995 E Harvard Avenue #184, Denver, CO 80231
MLS# 4604456Listed by: YOUR CASTLE REALTY LLC - New
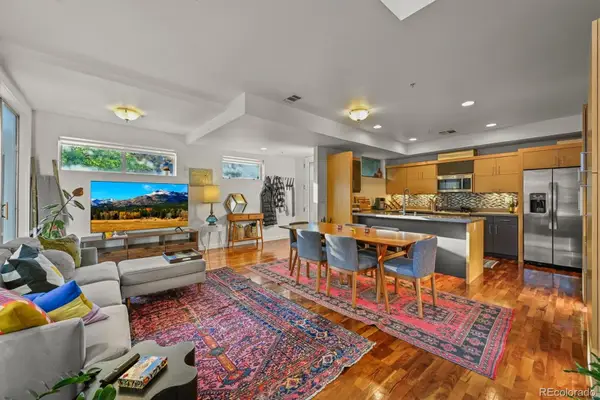 $850,000Active3 beds 3 baths2,002 sq. ft.
$850,000Active3 beds 3 baths2,002 sq. ft.2900 Wyandot Street #101, Denver, CO 80211
MLS# 2034110Listed by: BROKERS GUILD HOMES - Coming Soon
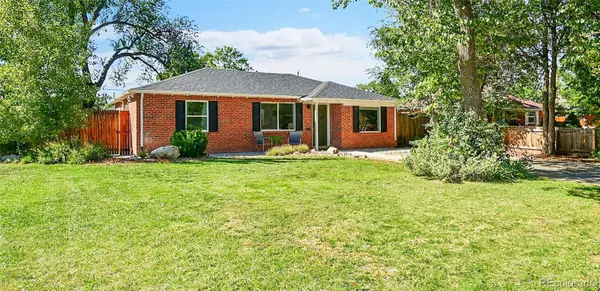 $545,000Coming Soon3 beds 1 baths
$545,000Coming Soon3 beds 1 baths3011 Grape Street, Denver, CO 80207
MLS# 6909096Listed by: MADISON & COMPANY PROPERTIES - New
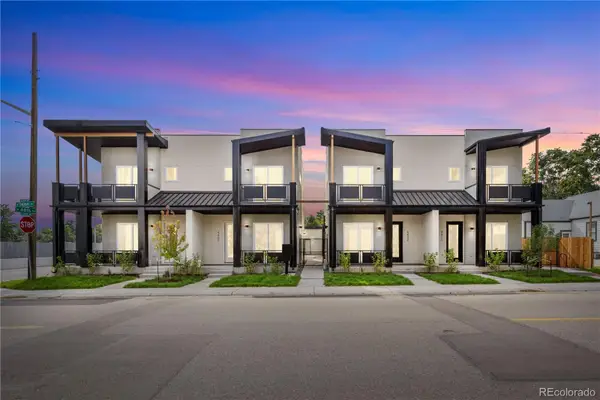 $525,000Active2 beds 3 baths1,222 sq. ft.
$525,000Active2 beds 3 baths1,222 sq. ft.4809 N Tejon Street, Denver, CO 80221
MLS# 7708695Listed by: MODUS REAL ESTATE - New
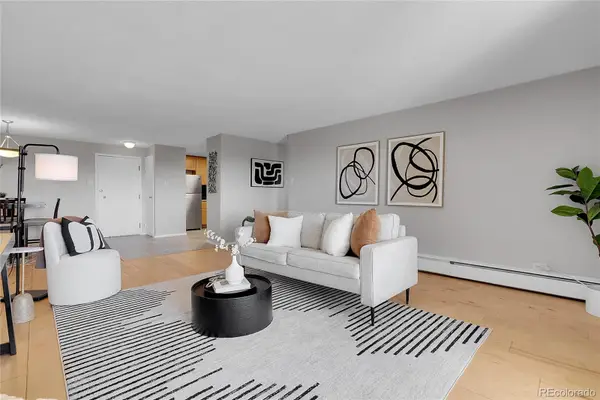 $350,000Active2 beds 2 baths958 sq. ft.
$350,000Active2 beds 2 baths958 sq. ft.1029 E 8th Avenue #1108, Denver, CO 80218
MLS# 1848166Listed by: KENTWOOD REAL ESTATE DTC, LLC
