1373 N Franklin Street #3, Denver, CO 80218
Local realty services provided by:RONIN Real Estate Professionals ERA Powered
Listed by:johnny garciaAL@RLCOPROPERTIES.COM,303-377-8100
Office:realty one group five star
MLS#:7989282
Source:ML
Price summary
- Price:$339,900
- Price per sq. ft.:$432.44
- Monthly HOA dues:$525
About this home
Offering $5,000 towards Buyer Closing Costs! This one-bedroom condo has two bathrooms and offers walkable access to Cheesman Park through a lovely tree lined street. Blending historic charm with modern convenience, the home showcases original woodwork, decorative windows, a wood-burning fireplace, stained wainscoting, high ceilings, coffered ceiling, and abundant natural light. This unit is located on the main floor level of the building which has charming woodwork throughout the public area. The kitchen is thoughtfully designed with a moveable island, decorative ceiling, adjustable open shelving, and stainless steel appliances. Additional highlights include in-unit washer/dryer hookups, an assigned storage closet, heat included in HOA, a resident laundry room in the basement, and a reserved off-street parking space. The spacious bedroom features an ensuite bathroom with a tub and double sinks and the bedroom has two separate clothes closets. Hardwood floors extend across the main level, complemented by newer LVP flooring in the bedroom, and a large front porch offers the perfect spot to relax outdoors. Enjoy nearby businesses such as the Denver Botanic Gardens, Ritual Social House, Thump coffee and more. With its prime location near both Downtown and Cherry Creek, this condo is as practical as it is charming.
Contact an agent
Home facts
- Year built:1887
- Listing ID #:7989282
Rooms and interior
- Bedrooms:1
- Total bathrooms:2
- Full bathrooms:1
- Half bathrooms:1
- Living area:786 sq. ft.
Heating and cooling
- Cooling:Air Conditioning-Room
- Heating:Baseboard, Hot Water
Structure and exterior
- Roof:Composition
- Year built:1887
- Building area:786 sq. ft.
Schools
- High school:East
- Middle school:Morey
- Elementary school:Dora Moore
Utilities
- Water:Public
- Sewer:Public Sewer
Finances and disclosures
- Price:$339,900
- Price per sq. ft.:$432.44
- Tax amount:$1,621 (2024)
New listings near 1373 N Franklin Street #3
- New
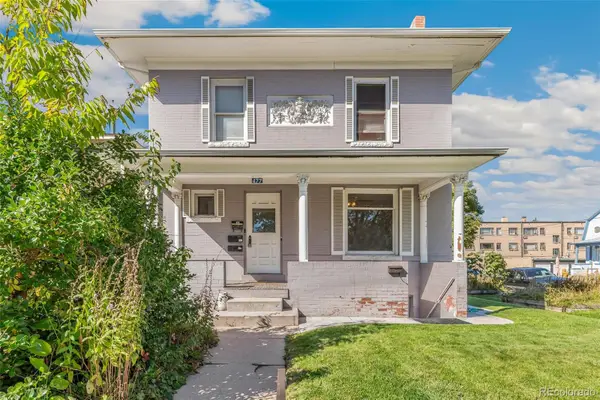 $775,000Active3 beds 4 baths2,262 sq. ft.
$775,000Active3 beds 4 baths2,262 sq. ft.477 N Pennsylvania Street, Denver, CO 80203
MLS# 4179093Listed by: NORTHPEAK COMMERCIAL ADVISORS, LLC - Coming Soon
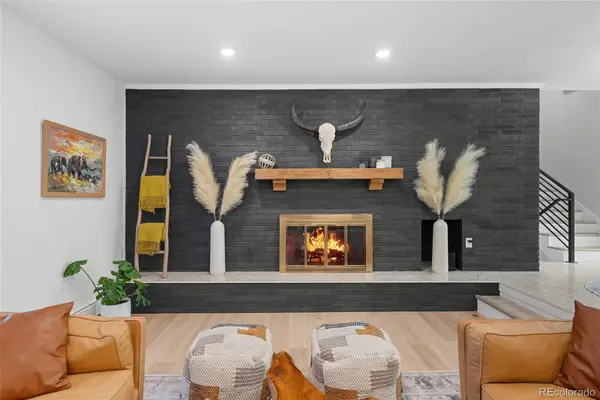 $1,270,000Coming Soon4 beds 4 baths
$1,270,000Coming Soon4 beds 4 baths6504 E Milan Place, Denver, CO 80237
MLS# 4374873Listed by: KELLER WILLIAMS INTEGRITY REAL ESTATE LLC - Coming Soon
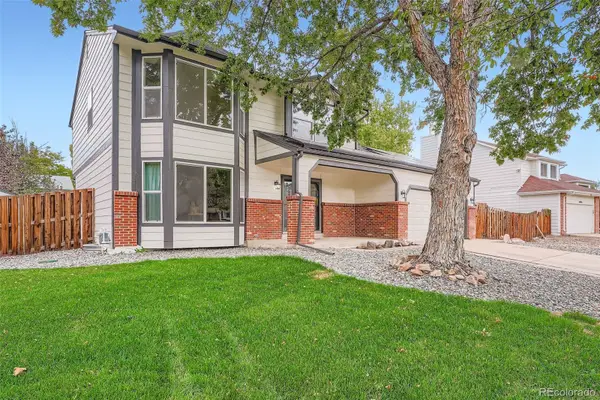 $569,900Coming Soon4 beds 4 baths
$569,900Coming Soon4 beds 4 baths19075 E 45th Avenue, Denver, CO 80249
MLS# 9342954Listed by: RE/MAX PROFESSIONALS - Coming Soon
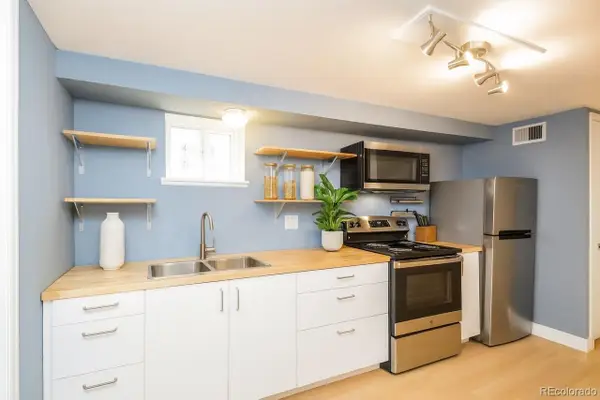 $225,000Coming Soon1 beds 1 baths
$225,000Coming Soon1 beds 1 baths1310 N Corona Street #A, Denver, CO 80218
MLS# 2419883Listed by: ATLAS REAL ESTATE GROUP - Coming Soon
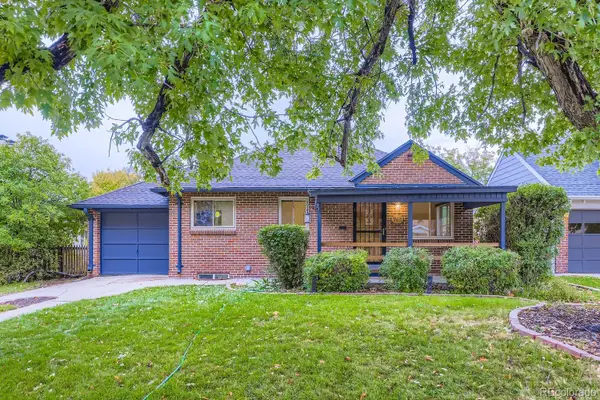 $735,000Coming Soon3 beds 2 baths
$735,000Coming Soon3 beds 2 baths742 Ivanhoe Street, Denver, CO 80220
MLS# 5704391Listed by: JPAR MODERN REAL ESTATE - Coming SoonOpen Sun, 1am to 3pm
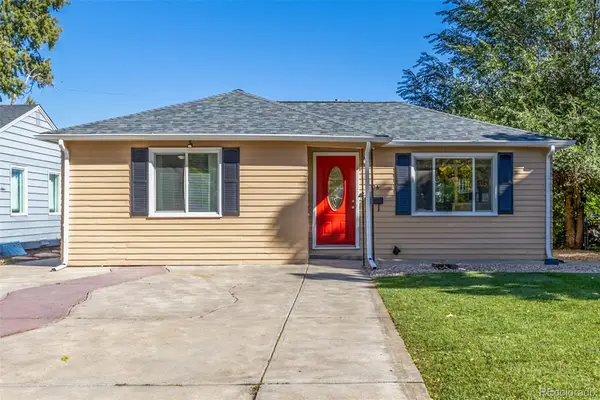 $525,000Coming Soon3 beds 2 baths
$525,000Coming Soon3 beds 2 baths4736 Wyandot Street, Denver, CO 80211
MLS# 7826369Listed by: DOWNTOWN PROPERTIES - Coming Soon
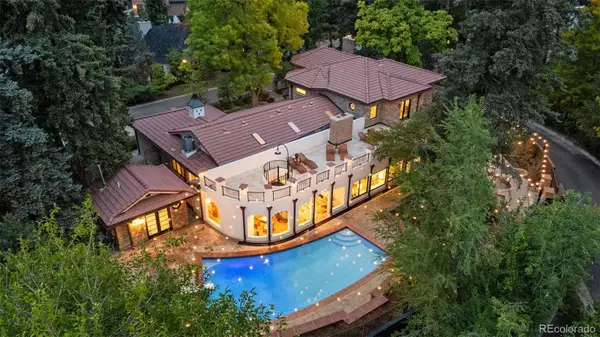 $4,200,000Coming Soon6 beds 6 baths
$4,200,000Coming Soon6 beds 6 baths2111 E Alameda Avenue, Denver, CO 80209
MLS# 2460821Listed by: CENTURY 21 MOORE REAL ESTATE - New
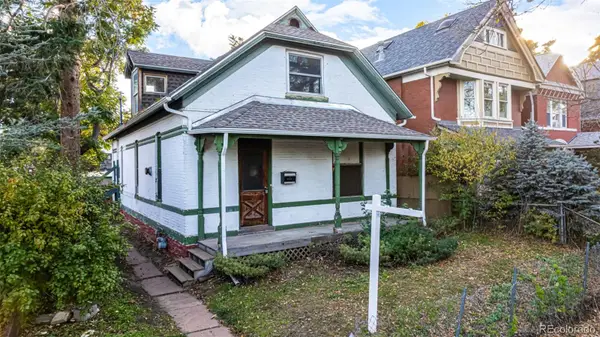 $495,000Active3 beds 3 baths1,628 sq. ft.
$495,000Active3 beds 3 baths1,628 sq. ft.2460 W 32nd Avenue, Denver, CO 80211
MLS# 2849349Listed by: COMPASS - DENVER - New
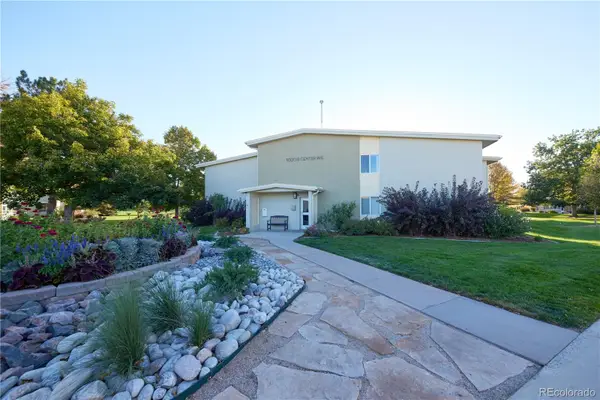 $240,000Active2 beds 2 baths1,200 sq. ft.
$240,000Active2 beds 2 baths1,200 sq. ft.9320 E Center Avenue #8B, Denver, CO 80247
MLS# 2959996Listed by: DUBROVA AND ASSOCIATE LLC - Open Sat, 11am to 1pmNew
 $1,025,000Active3 beds 2 baths1,980 sq. ft.
$1,025,000Active3 beds 2 baths1,980 sq. ft.636 Fairfax Street, Denver, CO 80220
MLS# 3296821Listed by: MILEHIMODERN
