1411 Wynkoop Street #804, Denver, CO 80202
Local realty services provided by:RONIN Real Estate Professionals ERA Powered
1411 Wynkoop Street #804,Denver, CO 80202
$1,125,000
- 2 Beds
- 2 Baths
- 1,861 sq. ft.
- Condominium
- Active
Listed by:nick bruceNick.bruce@cbrealty.com,720-829-8938
Office:coldwell banker global luxury denver
MLS#:9023278
Source:ML
Price summary
- Price:$1,125,000
- Price per sq. ft.:$604.51
- Monthly HOA dues:$1,048
About this home
Tucked away on one of downtown Denver’s only cul-de-sacs, Unit 804 at 1411 Wynkoop offers a rare blend of tranquility and metropolitan energy. Set beside the iconic Trestle Bridge and perched on the 8th floor, this residence captures the essence of elevated city living—seamlessly connected, yet quietly removed.
Spanning nearly 1,800 square feet, the 2-bedroom, 2-bath layout is thoughtfully designed for both comfort and versatility. The primary suite is spacious and sun-filled, while the second bedroom offers flexible potential for guests, a dedicated office, or creative retreat. South-facing windows reveal striking views of Denver’s skyline, with the majesty of Pike’s Peak and the Rocky Mountains in full frame—transforming everyday moments into something extraordinary.
Timeless brick architecture meets modern convenience with warm-air heating, direct elevator access, and a secure, private storage unit. Outside your door, Union Station, Whole Foods, award-winning restaurants, and cultural landmarks create a walkable lifestyle that’s both dynamic and sophisticated.
This is more than a home. It’s a refined urban retreat—designed for those who want downtown energy without downtown chaos.
Contact an agent
Home facts
- Year built:2008
- Listing ID #:9023278
Rooms and interior
- Bedrooms:2
- Total bathrooms:2
- Full bathrooms:2
- Living area:1,861 sq. ft.
Heating and cooling
- Cooling:Central Air
- Heating:Forced Air
Structure and exterior
- Year built:2008
- Building area:1,861 sq. ft.
Schools
- High school:West
- Middle school:Kepner
- Elementary school:Greenlee
Utilities
- Sewer:Public Sewer
Finances and disclosures
- Price:$1,125,000
- Price per sq. ft.:$604.51
- Tax amount:$6,876 (2024)
New listings near 1411 Wynkoop Street #804
- Coming Soon
 $675,000Coming Soon3 beds 2 baths
$675,000Coming Soon3 beds 2 baths4605 S Yosemite Street #304, Denver, CO 80237
MLS# 4811058Listed by: REAL BROKER, LLC DBA REAL - Coming Soon
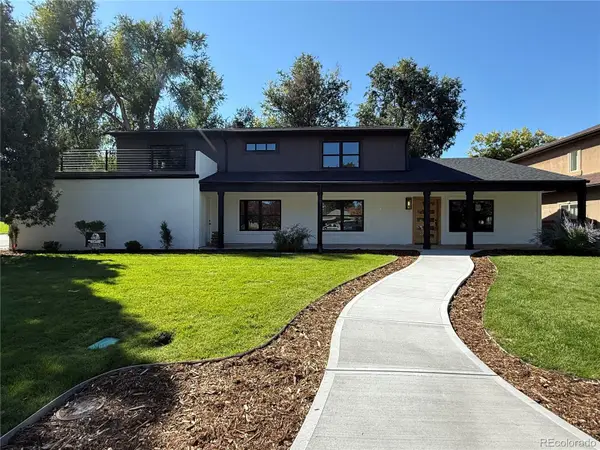 $1,890,000Coming Soon4 beds 3 baths
$1,890,000Coming Soon4 beds 3 baths3081 S Ash Street, Denver, CO 80222
MLS# 7135448Listed by: GRAHAM & JOHNSON REAL ESTATE - Coming Soon
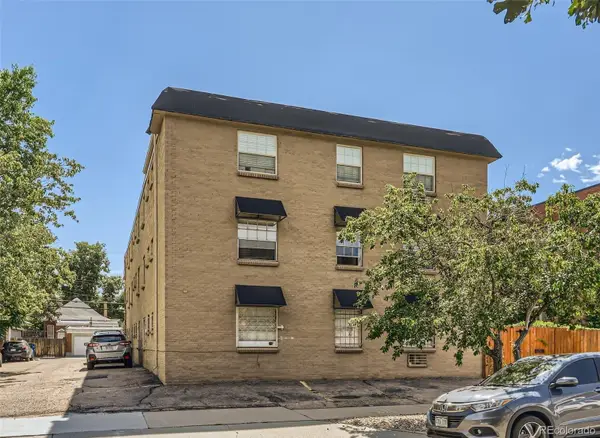 $215,000Coming Soon1 beds 1 baths
$215,000Coming Soon1 beds 1 baths148 S Emerson Street #203, Denver, CO 80209
MLS# 6379678Listed by: RE/MAX OF CHERRY CREEK - New
 $198,500Active1 beds 1 baths692 sq. ft.
$198,500Active1 beds 1 baths692 sq. ft.4400 S Quebec Street #102, Denver, CO 80237
MLS# 8517012Listed by: KENTWOOD REAL ESTATE DTC, LLC - Coming Soon
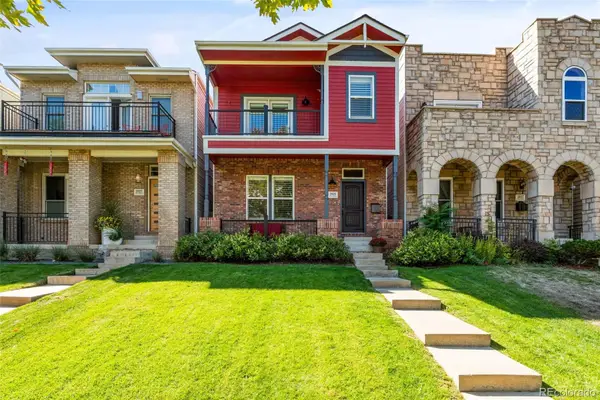 $1,199,000Coming Soon4 beds 4 baths
$1,199,000Coming Soon4 beds 4 baths2825 Wyandot Street, Denver, CO 80211
MLS# 4954278Listed by: COLDWELL BANKER REALTY 14 - Coming Soon
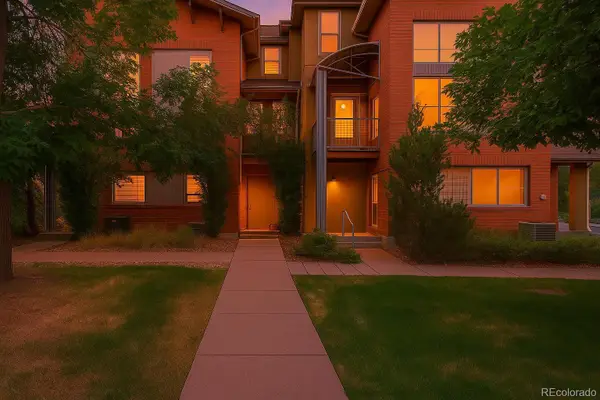 $410,000Coming Soon1 beds 2 baths
$410,000Coming Soon1 beds 2 baths84 Spruce Street #603, Denver, CO 80230
MLS# 6588740Listed by: COMPASS - DENVER  $650,000Active5 beds 3 baths2,222 sq. ft.
$650,000Active5 beds 3 baths2,222 sq. ft.4090 W Wagon Trail Drive, Littleton, CO 80123
MLS# IR1041886Listed by: EXP REALTY LLC- New
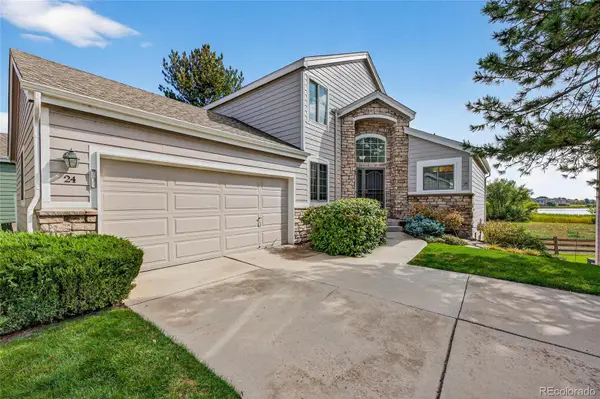 $819,900Active4 beds 4 baths3,057 sq. ft.
$819,900Active4 beds 4 baths3,057 sq. ft.7400 W Grant Ranch Boulevard #24, Littleton, CO 80123
MLS# 6185974Listed by: BROKERS GUILD HOMES - New
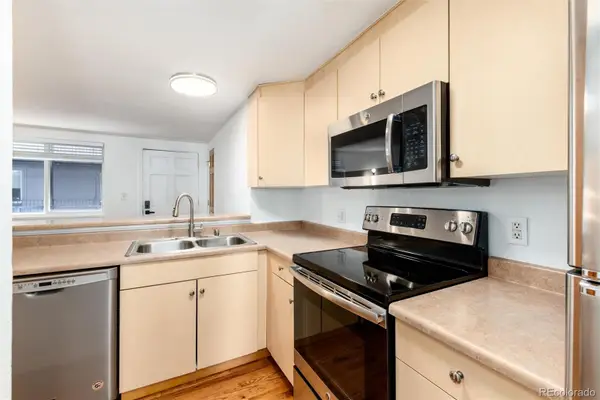 $182,500Active1 beds 1 baths468 sq. ft.
$182,500Active1 beds 1 baths468 sq. ft.336 N Grant Street #303, Denver, CO 80203
MLS# 6890141Listed by: STEADMAN REAL ESTATE, LLC - New
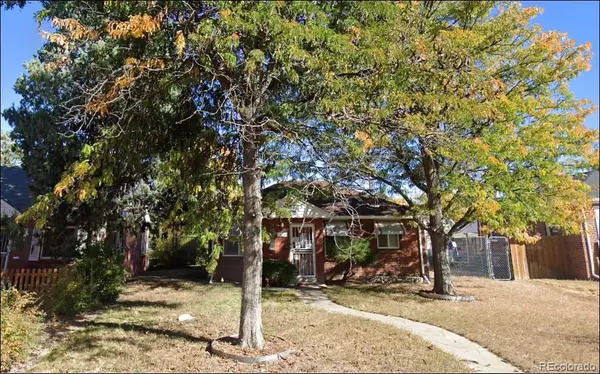 $375,000Active2 beds 1 baths774 sq. ft.
$375,000Active2 beds 1 baths774 sq. ft.1558 Spruce Street, Denver, CO 80220
MLS# 5362991Listed by: LEGACY 100 REAL ESTATE PARTNERS LLC
