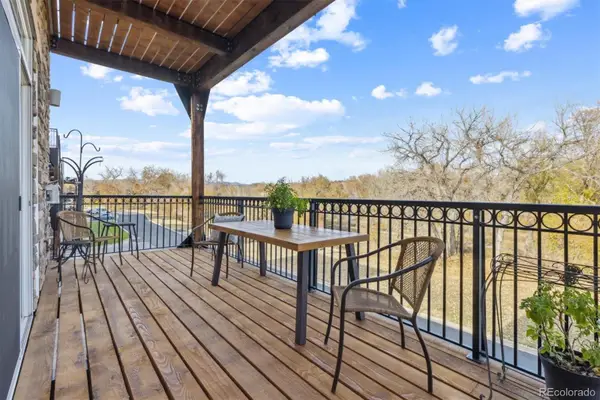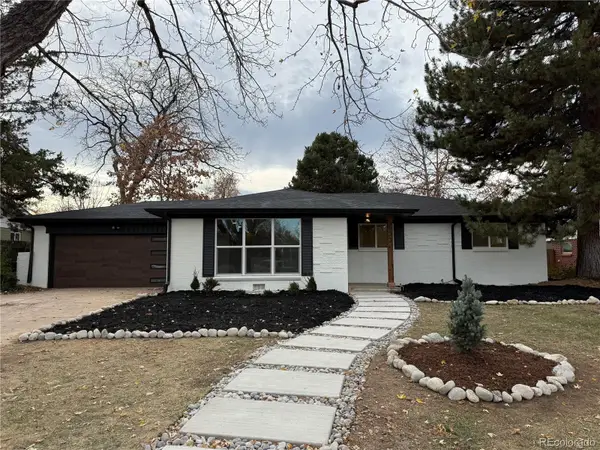1411 Wynkoop Street #806, Denver, CO 80202
Local realty services provided by:ERA Teamwork Realty
Listed by: amy coloccia, brent jonesamy.coloccia@compass.com,734-649-0785
Office: compass - denver
MLS#:7321616
Source:ML
Price summary
- Price:$1,545,000
- Price per sq. ft.:$701.63
- Monthly HOA dues:$1,180
About this home
Sophisticated Urban Elegance in the Heart of Downtown - Experience breathtaking, uninterrupted views of the city skyline from this exquisite condominium, perfectly positioned on a serene cul-de-sac in the vibrant heart of LoDo and Downtown. This private yet centrally located gem has been professionally renovated and meticulously updated, showcasing impeccable craftsmanship and a luxurious ambiance. Step into the expansive open-concept living area, glass windows flood the space with natural light, offering panoramic of the spectacular downtown skyline, Union Station and Coors Field. The timeless, elegant design pairs perfectly with the sleek, world-class gourmet kitchen, featuring a grand island, professional-grade appliances, and tasteful finishes that make it the ideal space for entertaining. The spacious primary suite is a sanctuary of comfort and sophistication, boasting floor-to-ceiling windows, a custom walk-in closet, and two additional wall closets for ample storage. The large ensuite resort-style bathroom, with steam shower has been fully updated with designer details, blending modern luxury with classic style. The versatile second bedroom, currently styled as a media room, serves as a private retreat complete with an ensuite bath and large closet. This space is perfect as a guest room, second bedroom, or flex space. The second bedroom features a private balcony with spectacular city lights and southern mountain exposure. Additional features include: • Two deeded underground parking space • secure storage unit •Exclusive building amenities, including a private gym (membership required), secure entry, and direct elevator access to each floor • Built in Sonos sound system. Perfect for season ticket holders of the Broncos, Avalanche, Nuggets, Rockies and Denver Center for Performing arts (DCPA)
Contact an agent
Home facts
- Year built:2008
- Listing ID #:7321616
Rooms and interior
- Bedrooms:2
- Total bathrooms:3
- Full bathrooms:1
- Half bathrooms:1
- Living area:2,202 sq. ft.
Heating and cooling
- Cooling:Central Air
- Heating:Forced Air
Structure and exterior
- Roof:Membrane
- Year built:2008
- Building area:2,202 sq. ft.
Schools
- High school:West
- Middle school:Compass Academy
- Elementary school:Greenlee
Utilities
- Water:Public
- Sewer:Public Sewer
Finances and disclosures
- Price:$1,545,000
- Price per sq. ft.:$701.63
- Tax amount:$8,022 (2023)
New listings near 1411 Wynkoop Street #806
- New
 $725,000Active5 beds 3 baths2,444 sq. ft.
$725,000Active5 beds 3 baths2,444 sq. ft.6851 E Iliff Place, Denver, CO 80224
MLS# 2417153Listed by: HIGH RIDGE REALTY - New
 $500,000Active2 beds 3 baths2,195 sq. ft.
$500,000Active2 beds 3 baths2,195 sq. ft.6000 W Floyd Avenue #212, Denver, CO 80227
MLS# 3423501Listed by: EQUITY COLORADO REAL ESTATE - New
 $889,000Active2 beds 2 baths1,445 sq. ft.
$889,000Active2 beds 2 baths1,445 sq. ft.4735 W 38th Avenue, Denver, CO 80212
MLS# 8154528Listed by: LIVE.LAUGH.DENVER. REAL ESTATE GROUP - New
 $798,000Active3 beds 2 baths2,072 sq. ft.
$798,000Active3 beds 2 baths2,072 sq. ft.2842 N Glencoe Street, Denver, CO 80207
MLS# 2704555Listed by: COMPASS - DENVER - New
 $820,000Active5 beds 5 baths2,632 sq. ft.
$820,000Active5 beds 5 baths2,632 sq. ft.944 Ivanhoe Street, Denver, CO 80220
MLS# 6464709Listed by: SARA SELLS COLORADO - New
 $400,000Active5 beds 2 baths1,924 sq. ft.
$400,000Active5 beds 2 baths1,924 sq. ft.301 W 78th Place, Denver, CO 80221
MLS# 7795349Listed by: KELLER WILLIAMS PREFERRED REALTY - Coming Soon
 $924,900Coming Soon5 beds 4 baths
$924,900Coming Soon5 beds 4 baths453 S Oneida Way, Denver, CO 80224
MLS# 8656263Listed by: BROKERS GUILD HOMES - Coming Soon
 $360,000Coming Soon2 beds 2 baths
$360,000Coming Soon2 beds 2 baths9850 W Stanford Avenue #D, Littleton, CO 80123
MLS# 5719541Listed by: COLDWELL BANKER REALTY 18 - New
 $375,000Active2 beds 2 baths1,044 sq. ft.
$375,000Active2 beds 2 baths1,044 sq. ft.8755 W Berry Avenue #201, Littleton, CO 80123
MLS# 2529716Listed by: KENTWOOD REAL ESTATE CHERRY CREEK - New
 $525,000Active3 beds 2 baths1,335 sq. ft.
$525,000Active3 beds 2 baths1,335 sq. ft.3678 S Newland Street, Denver, CO 80235
MLS# 3623827Listed by: NAV REAL ESTATE
