1419 S Osage Street, Denver, CO 80223
Local realty services provided by:ERA Teamwork Realty
1419 S Osage Street,Denver, CO 80223
$542,500
- 4 Beds
- 2 Baths
- 2,124 sq. ft.
- Single family
- Active
Listed by:diona goukerdiona@urbanluxerealestate.com,720-220-8853
Office:urban luxe real estate
MLS#:3354357
Source:ML
Price summary
- Price:$542,500
- Price per sq. ft.:$255.41
About this home
Welcome to 1419 S. Osage Street, where modern updates meet timeless mid-century character. Perfectly situated on a quiet, tree-lined street, this newly renovated 4-bedroom, 2-bath home offers a rare combination of style, function, and location. Step inside to find a thoughtfully designed interior featuring warm hardwood floors, bright natural light, and an open layout that feels both airy and cozy. The mid-century modern–inspired exterior sets the tone, while the updated kitchen and baths deliver the clean lines and high-end finishes today’s buyers crave. The finished lower level offers endless possibilities—create a private guest suite, a media room, or the perfect home office. Outside, the backyard is situated on quiet open space, giving you privacy and a serene backdrop for entertaining, gardening, or relaxing evenings at home. Located just steps from Ruby Hill Park—home to the Levitt Pavilion concert venue, trails, and one of Denver’s best sledding hills—you’re also minutes from downtown, trendy local coffee shops and restaurants, and quick access to I-25 for an easy commute.
Contact an agent
Home facts
- Year built:1956
- Listing ID #:3354357
Rooms and interior
- Bedrooms:4
- Total bathrooms:2
- Living area:2,124 sq. ft.
Heating and cooling
- Cooling:Central Air
- Heating:Forced Air
Structure and exterior
- Roof:Composition
- Year built:1956
- Building area:2,124 sq. ft.
- Lot area:0.14 Acres
Schools
- High school:Abraham Lincoln
- Middle school:Grant
- Elementary school:Godsman
Utilities
- Sewer:Public Sewer
Finances and disclosures
- Price:$542,500
- Price per sq. ft.:$255.41
- Tax amount:$2,188 (2024)
New listings near 1419 S Osage Street
- New
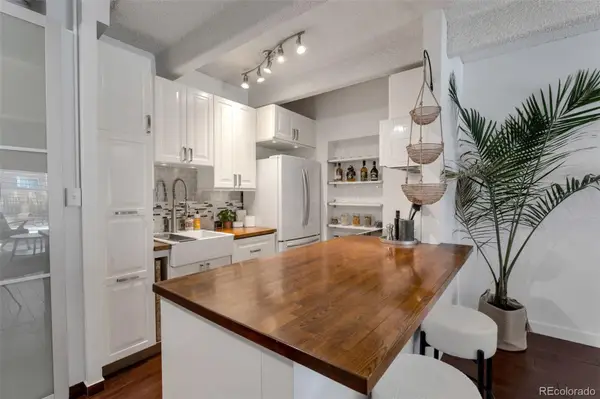 $364,900Active2 beds 1 baths881 sq. ft.
$364,900Active2 beds 1 baths881 sq. ft.1365 Columbine Street #101, Denver, CO 80206
MLS# 1623509Listed by: BROKERS GUILD HOMES - New
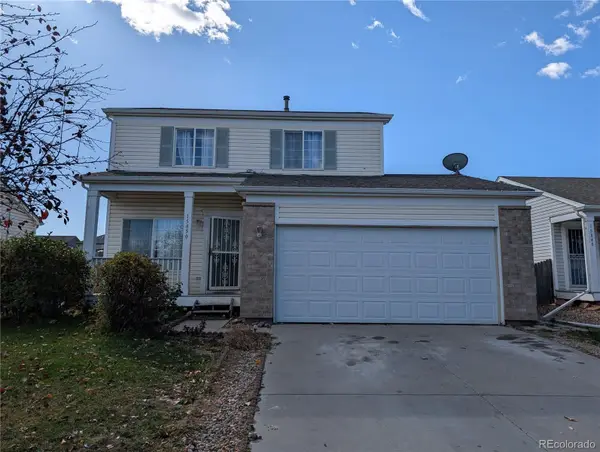 $330,000Active2 beds 3 baths1,454 sq. ft.
$330,000Active2 beds 3 baths1,454 sq. ft.15850 E 48th Place, Denver, CO 80239
MLS# 2249640Listed by: DEL RIO REAL ESTATE AND INVESTMENTS, INC. - Coming Soon
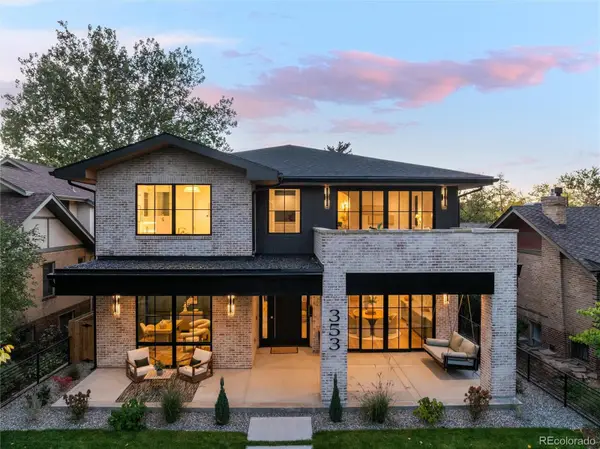 $4,595,000Coming Soon5 beds 6 baths
$4,595,000Coming Soon5 beds 6 baths353 S Gilpin Street, Denver, CO 80209
MLS# 2266519Listed by: KENTWOOD REAL ESTATE CHERRY CREEK - New
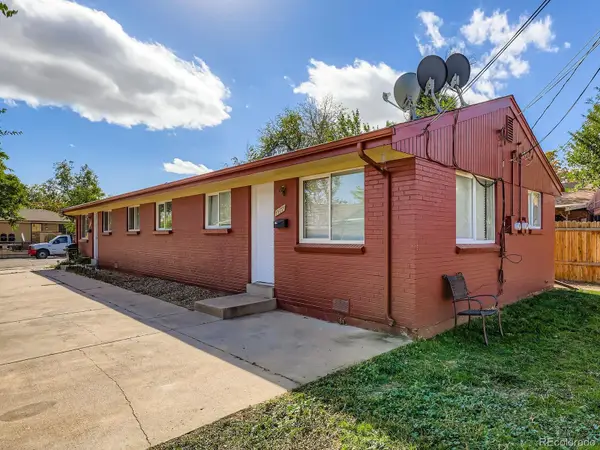 $699,500Active6 beds 2 baths1,776 sq. ft.
$699,500Active6 beds 2 baths1,776 sq. ft.4475-4477 W Dakota Avenue, Denver, CO 80219
MLS# 8533055Listed by: HOMESMART REALTY - New
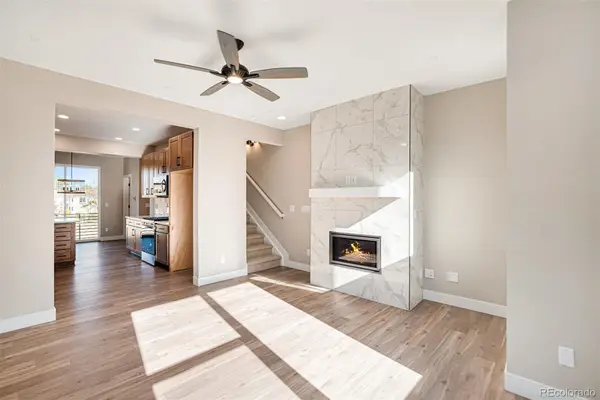 $570,000Active2 beds 4 baths1,460 sq. ft.
$570,000Active2 beds 4 baths1,460 sq. ft.888 S Valentia Street #103, Denver, CO 80247
MLS# 8733040Listed by: KOELBEL & COMPANY - Coming Soon
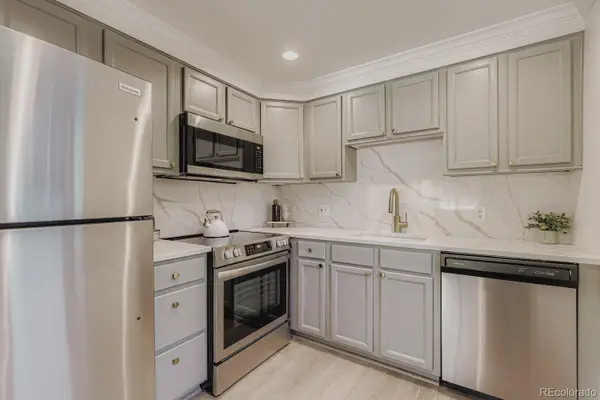 $249,500Coming Soon1 beds 1 baths
$249,500Coming Soon1 beds 1 baths1435 Elizabeth Street #8, Denver, CO 80206
MLS# 8862146Listed by: ROCKY MOUNTAIN REAL ESTATE INC - Coming Soon
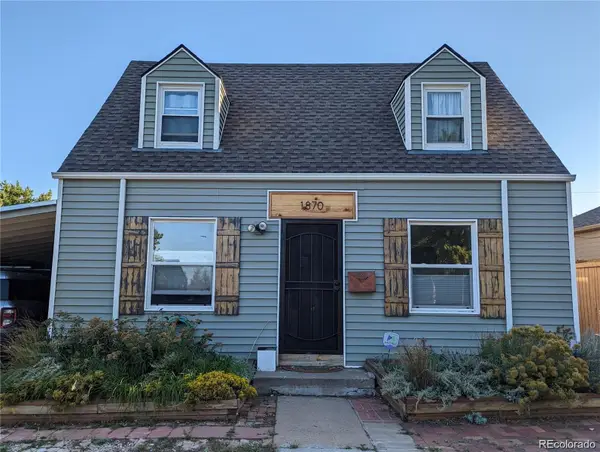 $520,000Coming Soon4 beds 2 baths
$520,000Coming Soon4 beds 2 baths1870 W 51st Avenue, Denver, CO 80221
MLS# 5445486Listed by: SELLSTATE ACE PROPERTIES - New
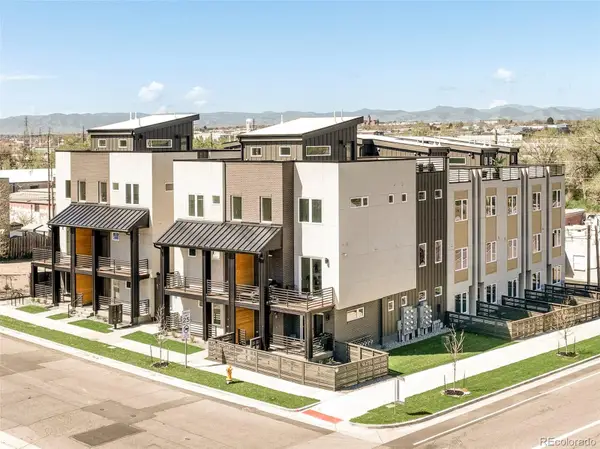 $575,000Active2 beds 3 baths1,258 sq. ft.
$575,000Active2 beds 3 baths1,258 sq. ft.2105 S Galapago Street #4, Denver, CO 80223
MLS# 5801636Listed by: URBAN MODERN REALTY, LLC - Coming Soon
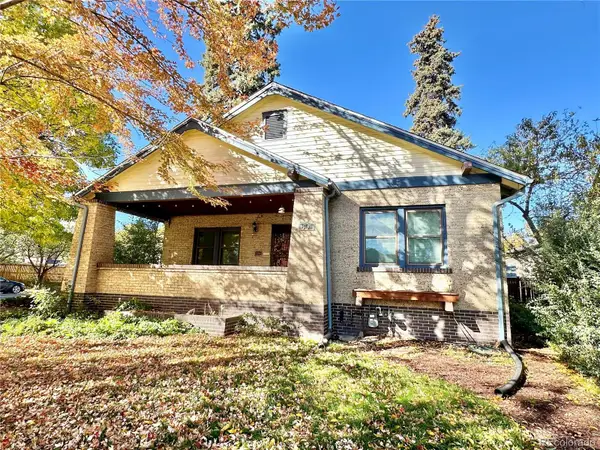 $999,999Coming Soon3 beds 4 baths
$999,999Coming Soon3 beds 4 baths801 Harrison Street, Denver, CO 80206
MLS# 6313343Listed by: CORCORAN PERRY & CO. - New
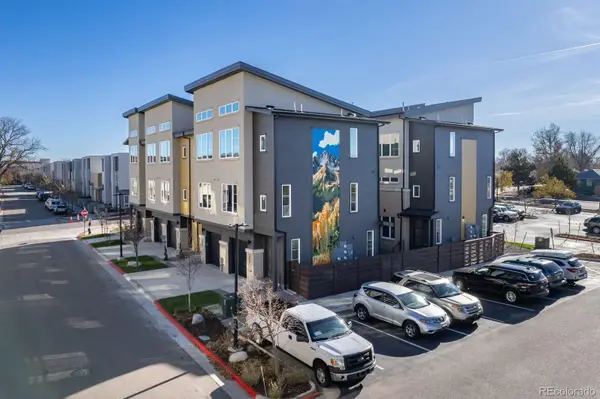 $569,000Active3 beds 3 baths1,703 sq. ft.
$569,000Active3 beds 3 baths1,703 sq. ft.5227 N Eliot Street, Denver, CO 80221
MLS# 8177850Listed by: URBAN MODERN REALTY, LLC
