1428 S Grant Street, Denver, CO 80210
Local realty services provided by:RONIN Real Estate Professionals ERA Powered
Listed by:seyla chobanseyla@exitrealtydtc.com,720-690-0187
Office:exit realty dtc, cherry creek, pikes peak.
MLS#:3097209
Source:ML
Price summary
- Price:$1,197,000
- Price per sq. ft.:$582.2
About this home
Fully remodeled and perfectly located in the heart of Platt Park, this 3-bedroom, 3-bath ranch delivers the style, comfort, and convenience today’s buyers are seeking.Just blocks from Pearl Street’s shops, restaurants, and lively Sunday farmers market—and only a few houses from the park—you’ll love the walkability and vibrant neighborhood feel.Step inside to a spacious living room with refinished hardwood floors, large windows, and a cozy fireplace. The brand-new kitchen opens seamlessly to the dining and living areas, creating a natural flow for entertaining. Featuring brand new cabinetry, a fireclay farmhouse sink, induction range, custom tile range hood, tile backsplash, and all new appliances, it’s a true showpiece.The main-level primary suite offers a generous walk-in closet and a spa-like en suite with a huge custom shower, floor-to-ceiling tile, frameless glass, double vanity, and a smart toilet. A modern powder bath and a conveniently located main-level laundry room complete the first floor. The fully finished lower level expands the living space with two additional bedrooms, a stylish full bath, and a media/entertainment room perfect for movie nights or a second family area.Every detail has been thoughtfully updated: new roof, windows, doors, lighting, trim, and paint; new furnace, AC, water heater, upgraded electrical panel, plumbing, and sewer line section. Flooring has been refreshed with refinished hardwoods, new carpet, and tile.The backyard is designed for both relaxation and entertaining with all new landscaping, patio, cedar fencing, and a Cedar Barrel Sauna with Harvia heater—a rare luxury in the city. Tastefully updated and truly move-in ready, this home combines a complete top-to-bottom renovation with one of Denver’s most desirable locations.
Contact an agent
Home facts
- Year built:1911
- Listing ID #:3097209
Rooms and interior
- Bedrooms:3
- Total bathrooms:3
- Full bathrooms:2
- Half bathrooms:1
- Living area:2,056 sq. ft.
Heating and cooling
- Cooling:Central Air
- Heating:Forced Air
Structure and exterior
- Roof:Composition
- Year built:1911
- Building area:2,056 sq. ft.
- Lot area:0.11 Acres
Schools
- High school:South
- Middle school:Grant
- Elementary school:McKinley-Thatcher
Utilities
- Sewer:Public Sewer
Finances and disclosures
- Price:$1,197,000
- Price per sq. ft.:$582.2
- Tax amount:$3,790 (2024)
New listings near 1428 S Grant Street
 $274,000Active2 beds 1 baths684 sq. ft.
$274,000Active2 beds 1 baths684 sq. ft.2446 N Ogden Street, Denver, CO 80205
MLS# 8692395Listed by: HOMESMART- New
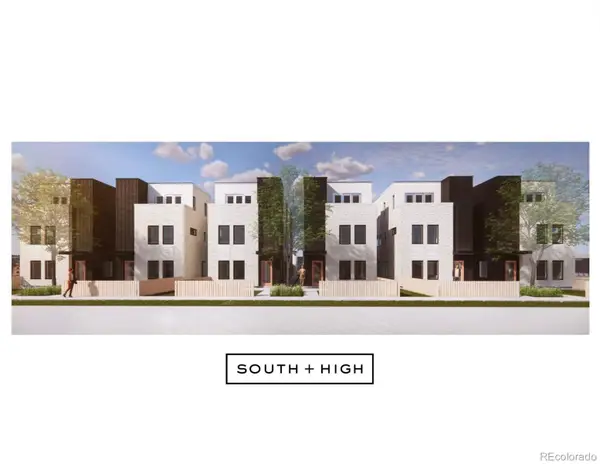 $899,000Active4 beds 4 baths2,018 sq. ft.
$899,000Active4 beds 4 baths2,018 sq. ft.2363 S High Street, Denver, CO 80210
MLS# 4491120Listed by: COMPASS - DENVER - New
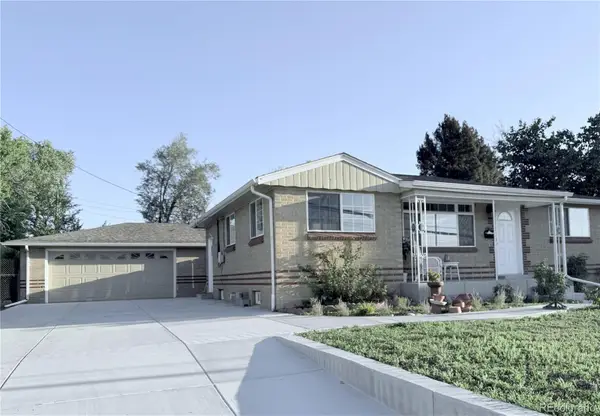 $549,900Active4 beds 2 baths2,083 sq. ft.
$549,900Active4 beds 2 baths2,083 sq. ft.1925 W Florida Avenue, Denver, CO 80223
MLS# 6856152Listed by: HOMESMART - New
 $549,900Active4 beds 2 baths1,726 sq. ft.
$549,900Active4 beds 2 baths1,726 sq. ft.1910 S Knox Court, Denver, CO 80219
MLS# 7630452Listed by: HOMESMART - Open Sat, 12 to 2pmNew
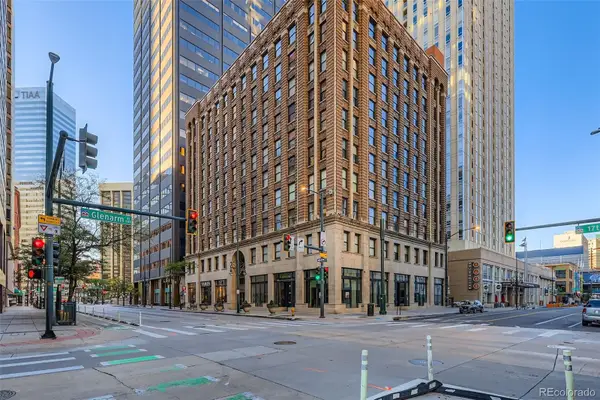 $285,000Active1 beds 1 baths632 sq. ft.
$285,000Active1 beds 1 baths632 sq. ft.444 17th Street #404, Denver, CO 80202
MLS# 2198645Listed by: DECUIR REALTY LLC - New
 $700,000Active4 beds 2 baths1,695 sq. ft.
$700,000Active4 beds 2 baths1,695 sq. ft.865 Holly Street, Denver, CO 80220
MLS# IR1044968Listed by: EXP REALTY - HUB 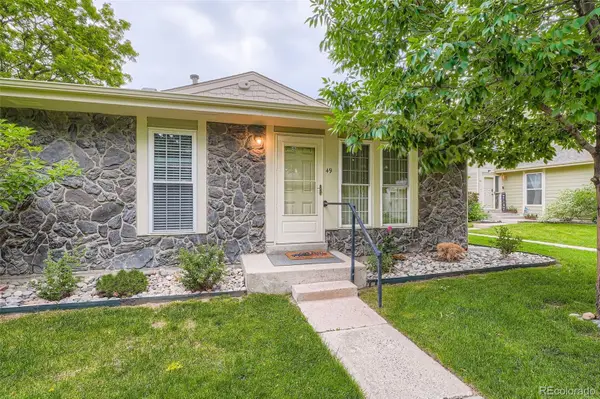 $229,900Pending2 beds 1 baths810 sq. ft.
$229,900Pending2 beds 1 baths810 sq. ft.1250 S Monaco Street Parkway #49, Denver, CO 80224
MLS# 3952757Listed by: ASSIST 2 SELL PIELE REALTY LLC $225,000Pending1 beds 1 baths701 sq. ft.
$225,000Pending1 beds 1 baths701 sq. ft.8335 Fairmount Drive #9-107, Denver, CO 80247
MLS# 4295697Listed by: 8Z REAL ESTATE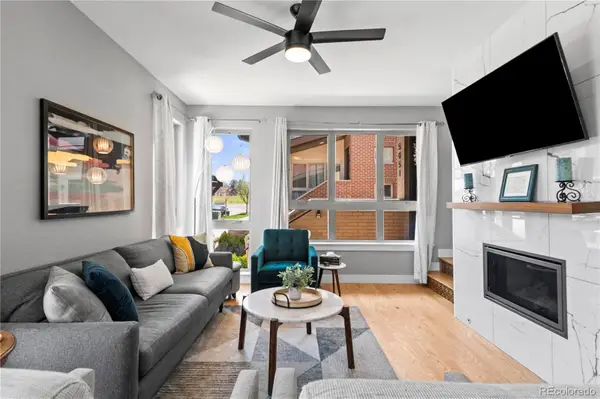 $779,000Pending3 beds 3 baths2,018 sq. ft.
$779,000Pending3 beds 3 baths2,018 sq. ft.5051 Vrain Street #27W, Denver, CO 80212
MLS# 5708249Listed by: REAL BROKER, LLC DBA REAL $1,169,000Pending4 beds 5 baths3,470 sq. ft.
$1,169,000Pending4 beds 5 baths3,470 sq. ft.2522 S Cherokee Street, Denver, CO 80223
MLS# 5800211Listed by: COMPASS - DENVER
