1429 Josephine Street, Denver, CO 80206
Local realty services provided by:ERA Shields Real Estate
1429 Josephine Street,Denver, CO 80206
$1,099,000
- 5 Beds
- 3 Baths
- 3,165 sq. ft.
- Single family
- Active
Listed by:christopher nairnChris@mymovematters.com,303-229-4585
Office:homesmart realty
MLS#:9551738
Source:ML
Price summary
- Price:$1,099,000
- Price per sq. ft.:$347.24
About this home
***SELLER IS OFFERING $7,500 IN CLOSING COSTS/RATE BUY-DOWN*** This beautifully refreshed Victorian offers the perfect blend of historic charm and modern luxury in one of Denver’s most walkable neighborhoods. Just steps from Congress Park, Cheesman Park, City Park, and an array of top restaurants, shops, and the new Denver Rec Center, this home places the best of the city at your doorstep.
The exterior and interior have been meticulously updated with custom designer paint, fresh landscaping, and thoughtful touches that enhance its timeless curb appeal. Inside, original details shine—rich woodwork, built-in bookcases, hardwood floors, and a clawfoot tub—all seamlessly paired with modern upgrades like new plush carpet and fully renovated bathrooms.
The gourmet chef’s kitchen is a true centerpiece, featuring a DeLonghi 5-burner gas range, farmhouse sink, and high-end stainless appliances. A spacious addition provides the perfect space for a home office or media room, while the third floor offers two additional bedrooms and a versatile loft-style common area ideal for kids or guests.
A private backyard patio and an oversized two-car garage with additional off-street parking complete this exceptional property.
With extreme walkability, historic charm, and luxurious modern updates—including access to the highly sought-after Bromwell Elementary School—this is a rare opportunity you don’t want to miss.
Contact an agent
Home facts
- Year built:1896
- Listing ID #:9551738
Rooms and interior
- Bedrooms:5
- Total bathrooms:3
- Full bathrooms:2
- Half bathrooms:1
- Living area:3,165 sq. ft.
Heating and cooling
- Cooling:Air Conditioning-Room
- Heating:Forced Air
Structure and exterior
- Roof:Shingle
- Year built:1896
- Building area:3,165 sq. ft.
- Lot area:0.09 Acres
Schools
- High school:East
- Middle school:Morey
- Elementary school:Bromwell
Utilities
- Water:Public
- Sewer:Public Sewer
Finances and disclosures
- Price:$1,099,000
- Price per sq. ft.:$347.24
- Tax amount:$4,517 (2024)
New listings near 1429 Josephine Street
- New
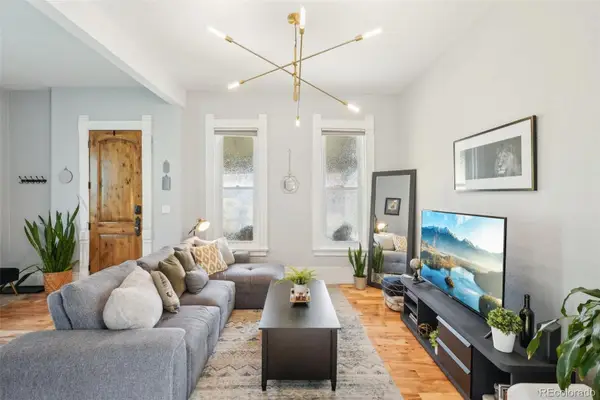 $635,000Active3 beds 2 baths1,526 sq. ft.
$635,000Active3 beds 2 baths1,526 sq. ft.953 Kalamath Street, Denver, CO 80204
MLS# 7038517Listed by: EXIT REALTY DTC, CHERRY CREEK, PIKES PEAK. - New
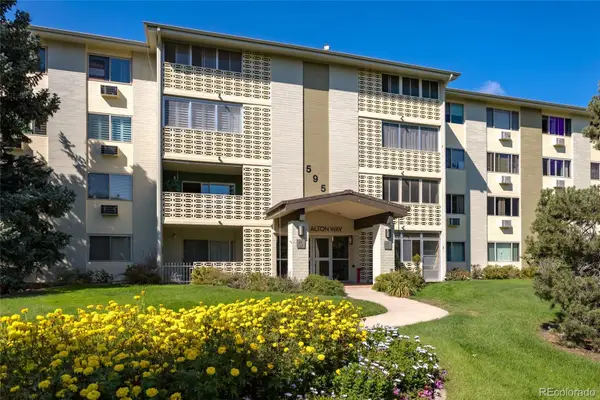 $214,000Active2 beds 2 baths1,200 sq. ft.
$214,000Active2 beds 2 baths1,200 sq. ft.595 S Alton Way #10A, Denver, CO 80247
MLS# 4050341Listed by: CITY PARK REALTY LLC - Coming Soon
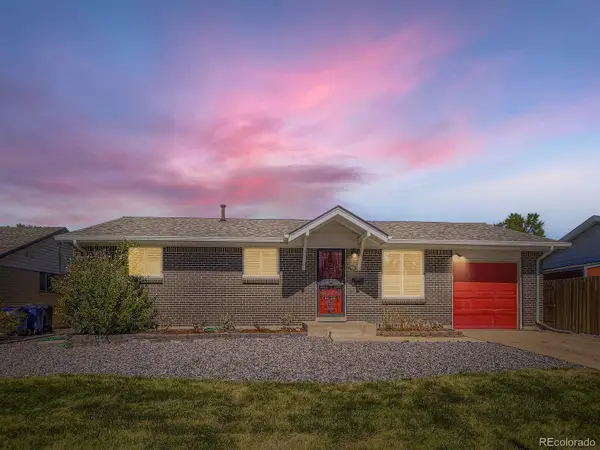 $595,000Coming Soon4 beds 3 baths
$595,000Coming Soon4 beds 3 baths7007 E Wyoming Place, Denver, CO 80224
MLS# 9664743Listed by: UTOPIA REAL ESTATE, LLC - New
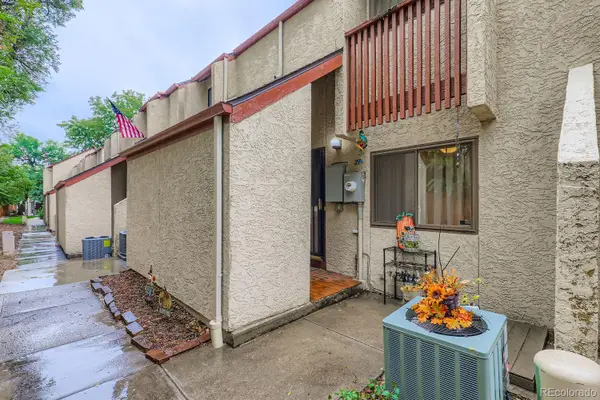 $238,000Active2 beds 2 baths1,080 sq. ft.
$238,000Active2 beds 2 baths1,080 sq. ft.1060 S Parker Road #27, Denver, CO 80231
MLS# 1572706Listed by: COMPASS - DENVER - Coming Soon
 $169,900Coming Soon1 beds 1 baths
$169,900Coming Soon1 beds 1 baths10150 E Virginia Avenue #19-103, Denver, CO 80247
MLS# 4078601Listed by: RE/MAX ALLIANCE - Coming Soon
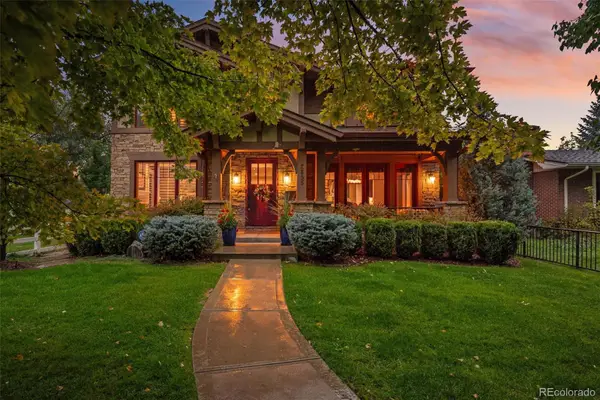 $2,495,000Coming Soon5 beds 6 baths
$2,495,000Coming Soon5 beds 6 baths2655 S Columbine Street, Denver, CO 80210
MLS# 9385072Listed by: COMPASS - DENVER - New
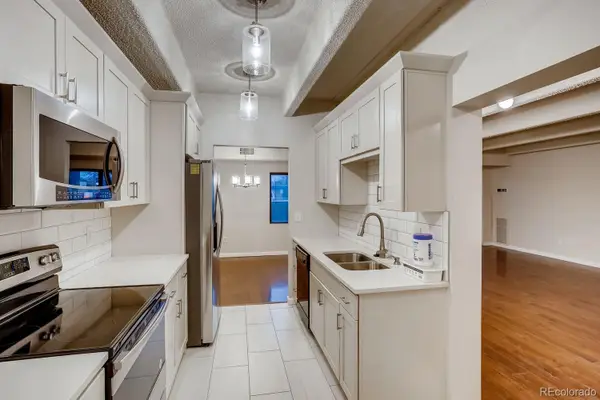 $350,000Active2 beds 2 baths1,428 sq. ft.
$350,000Active2 beds 2 baths1,428 sq. ft.7877 E Mississippi Avenue #102, Denver, CO 80247
MLS# 7551307Listed by: DENVER PREMIER REAL ESTATE - New
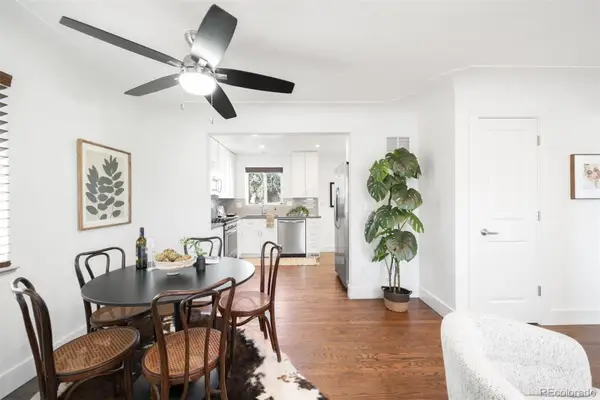 $595,000Active4 beds 2 baths750 sq. ft.
$595,000Active4 beds 2 baths750 sq. ft.1578 Zenobia Street, Denver, CO 80204
MLS# 5032328Listed by: LIV SOTHEBY'S INTERNATIONAL REALTY - New
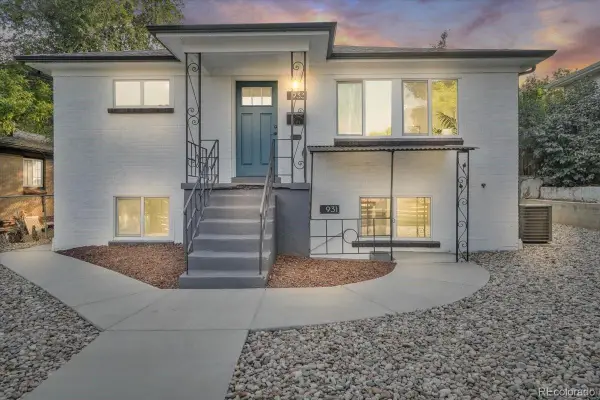 $959,000Active6 beds 4 baths2,286 sq. ft.
$959,000Active6 beds 4 baths2,286 sq. ft.931 N Vrain Street #931/933, Denver, CO 80204
MLS# 6106737Listed by: DWELL DENVER REAL ESTATE - New
 $555,000Active1 beds 1 baths932 sq. ft.
$555,000Active1 beds 1 baths932 sq. ft.2261 Blake Street #4D, Denver, CO 80205
MLS# 6931893Listed by: ZAKHEM REAL ESTATE & PROPERTY MANAGEMENT
