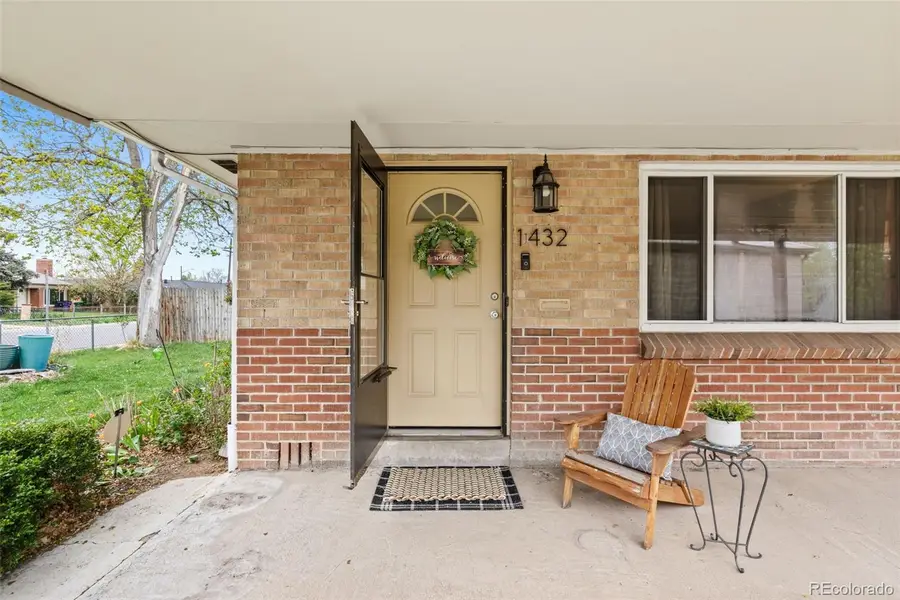1432 Xanthia Street, Denver, CO 80220
Local realty services provided by:ERA Teamwork Realty



1432 Xanthia Street,Denver, CO 80220
$337,000
- 2 Beds
- 1 Baths
- 864 sq. ft.
- Single family
- Active
Listed by:jenni thompsonJenni@Westandmainhomes.com,303-761-7171
Office:west and main homes inc
MLS#:6989370
Source:ML
Price summary
- Price:$337,000
- Price per sq. ft.:$390.05
About this home
**Special financing incentives** available through the Community Reinvestment Act —ask for details! This CHARMING well-maintained home offers incredible value with NO HOA fees and the peace of mind of a brand NEW ROOF and gutters installed in May 2025. The home checks all the boxes with central A/C, hardwood floors throughout, fenced yard, clothes washer and dryer included, covered front patio, and oversized detached garage with extra storage. The living room offers character with coved ceilings, abundant NATURAL LIGHT, and a flex space perfect for a home office, reading nook, or plant haven. The kitchen opens to a cozy dining area and connects to a second secluded FENCED OUTDOOR SPACE—ideal for grilling, pets, or relaxing. Private garage access from the backyard provides convenience and additional space for bikes, tools, or gear. Located between Central Park and Lowry, enjoy quick access to parks, trails, top medical facilities, and downtown Denver. Just minutes to Stanley Marketplace, Lowry's Great Lawn Park, climbing gyms, global eateries, and live entertainment. A rare opportunity to own a home that checks all the boxes —without the high price tag!
Contact an agent
Home facts
- Year built:1952
- Listing Id #:6989370
Rooms and interior
- Bedrooms:2
- Total bathrooms:1
- Full bathrooms:1
- Living area:864 sq. ft.
Heating and cooling
- Cooling:Central Air
- Heating:Forced Air
Structure and exterior
- Roof:Composition
- Year built:1952
- Building area:864 sq. ft.
- Lot area:0.07 Acres
Schools
- High school:George Washington
- Middle school:The Odyssey School
- Elementary school:Ashley
Utilities
- Sewer:Public Sewer
Finances and disclosures
- Price:$337,000
- Price per sq. ft.:$390.05
- Tax amount:$1,978 (2024)
New listings near 1432 Xanthia Street
- New
 $3,695,000Active6 beds 8 baths6,306 sq. ft.
$3,695,000Active6 beds 8 baths6,306 sq. ft.1018 S Vine Street, Denver, CO 80209
MLS# 1595817Listed by: LIV SOTHEBY'S INTERNATIONAL REALTY - New
 $320,000Active2 beds 2 baths1,607 sq. ft.
$320,000Active2 beds 2 baths1,607 sq. ft.7755 E Quincy Avenue #T68, Denver, CO 80237
MLS# 5705019Listed by: PORCHLIGHT REAL ESTATE GROUP - New
 $410,000Active1 beds 1 baths942 sq. ft.
$410,000Active1 beds 1 baths942 sq. ft.925 N Lincoln Street #6J-S, Denver, CO 80203
MLS# 6078000Listed by: NAV REAL ESTATE - New
 $280,000Active0.19 Acres
$280,000Active0.19 Acres3145 W Ada Place, Denver, CO 80219
MLS# 9683635Listed by: ENGEL & VOLKERS DENVER - New
 $472,900Active3 beds 2 baths943 sq. ft.
$472,900Active3 beds 2 baths943 sq. ft.4545 Lincoln Street, Denver, CO 80216
MLS# 9947105Listed by: COMPASS - DENVER - New
 $549,500Active4 beds 2 baths1,784 sq. ft.
$549,500Active4 beds 2 baths1,784 sq. ft.13146 Raritan Court, Denver, CO 80234
MLS# IR1041394Listed by: TRAILRIDGE REALTY - Open Fri, 3 to 5pmNew
 $575,000Active2 beds 1 baths1,234 sq. ft.
$575,000Active2 beds 1 baths1,234 sq. ft.2692 S Quitman Street, Denver, CO 80219
MLS# 3892078Listed by: MILEHIMODERN - New
 $174,000Active1 beds 2 baths1,200 sq. ft.
$174,000Active1 beds 2 baths1,200 sq. ft.9625 E Center Avenue #10C, Denver, CO 80247
MLS# 4677310Listed by: LARK & KEY REAL ESTATE - New
 $425,000Active2 beds 1 baths816 sq. ft.
$425,000Active2 beds 1 baths816 sq. ft.1205 W 39th Avenue, Denver, CO 80211
MLS# 9272130Listed by: LPT REALTY - New
 $379,900Active2 beds 2 baths1,668 sq. ft.
$379,900Active2 beds 2 baths1,668 sq. ft.7865 E Mississippi Avenue #1601, Denver, CO 80247
MLS# 9826565Listed by: RE/MAX LEADERS
