14804 Maxwell Place, Denver, CO 80239
Local realty services provided by:LUX Real Estate Company ERA Powered
Listed by:aureliano yepezthemorenogroup303@gmail.com,720-707-8164
Office:keller williams realty downtown llc.
MLS#:5508347
Source:ML
Price summary
- Price:$519,000
- Price per sq. ft.:$215.35
About this home
WELCOME HOME TO MONTBELLO! This charming brick ranch delivers exceptional value with 5 bedrooms and 3 full bathrooms, making it the perfect fit for a large family or a prime investment property.
The main level features a bright living room, a functional kitchen, and 3 well-sized bedrooms, including the convenient main-floor primary suite with its own private bathroom. The layout is perfect for single-level living while offering flexibility.
Downstairs, the finished basement significantly expands your living space, offering 2 additional bedrooms, another full bathroom, and a flexible family or recreation area. Use it for an in-law suite, home office, gym, or entertainment zone!
Set on an expansive 8,540 sq ft level lot (0.2 acres), the backyard is a blank canvas ready for your dream garden, play area, or outdoor entertaining space. Practical features include a composition roof, public sewer/water, and an attached 2-car garage.
Located in the desirable Montbello neighborhood, you're just minutes from local parks, schools (part of Denver 1 School District), and major routes, making the commute a breeze. Don't miss this rare opportunity to own a 5-bedroom home in Denver under $520k!
Contact an agent
Home facts
- Year built:1972
- Listing ID #:5508347
Rooms and interior
- Bedrooms:5
- Total bathrooms:3
- Full bathrooms:3
- Living area:2,410 sq. ft.
Heating and cooling
- Cooling:Central Air
- Heating:Forced Air
Structure and exterior
- Roof:Composition
- Year built:1972
- Building area:2,410 sq. ft.
- Lot area:0.2 Acres
Schools
- High school:KIPP Denver Collegiate High School
- Middle school:Rachel B. Noel
- Elementary school:DCIS at Fairmont
Utilities
- Water:Public
- Sewer:Public Sewer
Finances and disclosures
- Price:$519,000
- Price per sq. ft.:$215.35
- Tax amount:$1,588 (2024)
New listings near 14804 Maxwell Place
- New
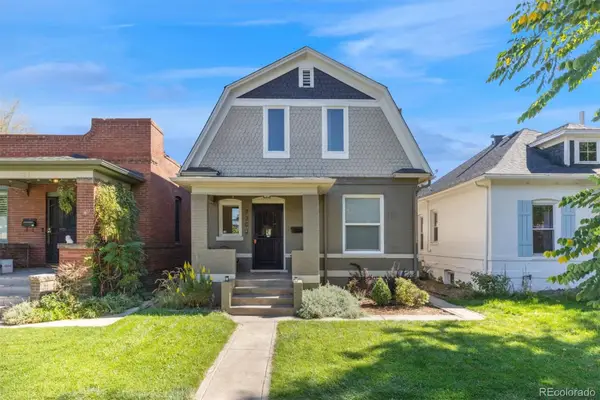 $1,150,000Active4 beds 4 baths2,825 sq. ft.
$1,150,000Active4 beds 4 baths2,825 sq. ft.730 S Sherman Street, Denver, CO 80209
MLS# 1511477Listed by: CAMBER REALTY, LTD - New
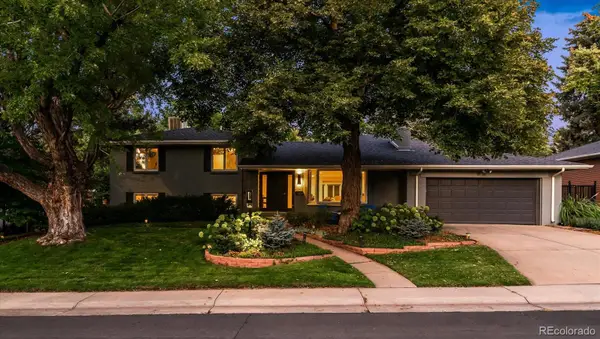 $1,725,000Active4 beds 3 baths3,069 sq. ft.
$1,725,000Active4 beds 3 baths3,069 sq. ft.3134 S Milwaukee Street, Denver, CO 80210
MLS# 1902400Listed by: MB THE RINEHART GROUP - Coming Soon
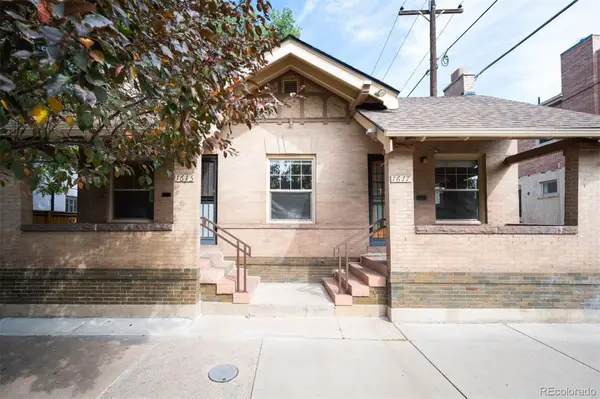 $1,080,000Coming Soon2 beds 2 baths
$1,080,000Coming Soon2 beds 2 baths1615 & 1617 E 5th Avenue, Denver, CO 80218
MLS# 2631794Listed by: LIV SOTHEBY'S INTERNATIONAL REALTY - New
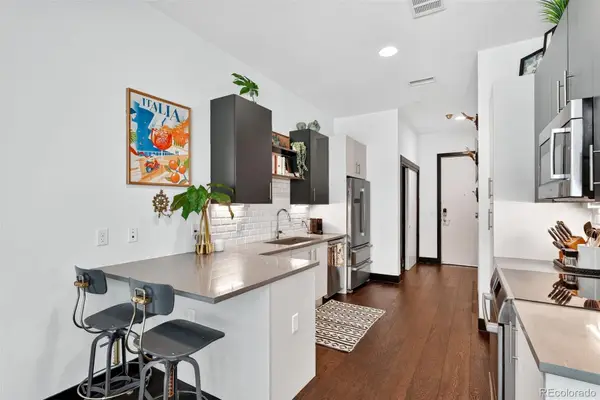 $484,000Active1 beds 1 baths800 sq. ft.
$484,000Active1 beds 1 baths800 sq. ft.2525 Arapahoe Street #RD107, Denver, CO 80205
MLS# 3054323Listed by: KELLER WILLIAMS INTEGRITY REAL ESTATE LLC - New
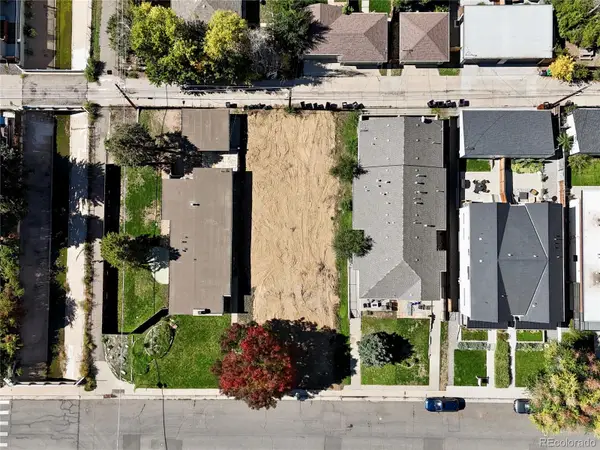 $600,000Active0.14 Acres
$600,000Active0.14 Acres2485 S High Street, Denver, CO 80210
MLS# 5838445Listed by: MEGASTAR REALTY - New
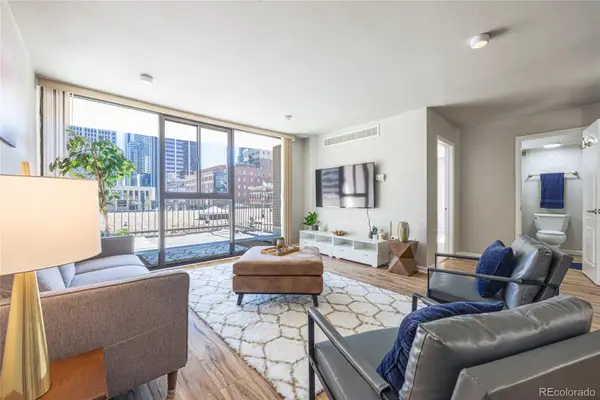 $405,000Active2 beds 2 baths1,068 sq. ft.
$405,000Active2 beds 2 baths1,068 sq. ft.1020 15th Street #3D, Denver, CO 80202
MLS# 9306213Listed by: GOOD NEIGHBOR LLC - New
 $1,985,000Active5 beds 4 baths3,286 sq. ft.
$1,985,000Active5 beds 4 baths3,286 sq. ft.1056 S Clayton Way, Denver, CO 80209
MLS# 2584973Listed by: RE/MAX PROFESSIONALS - New
 $1,150,000Active4 beds 4 baths3,834 sq. ft.
$1,150,000Active4 beds 4 baths3,834 sq. ft.7990 E 32nd Avenue, Denver, CO 80238
MLS# 4960502Listed by: COMPASS - DENVER - New
 $610,000Active3 beds 3 baths2,748 sq. ft.
$610,000Active3 beds 3 baths2,748 sq. ft.8080 E Dartmouth Avenue #41, Denver, CO 80231
MLS# 5090323Listed by: FIREHOUSE REALTY - New
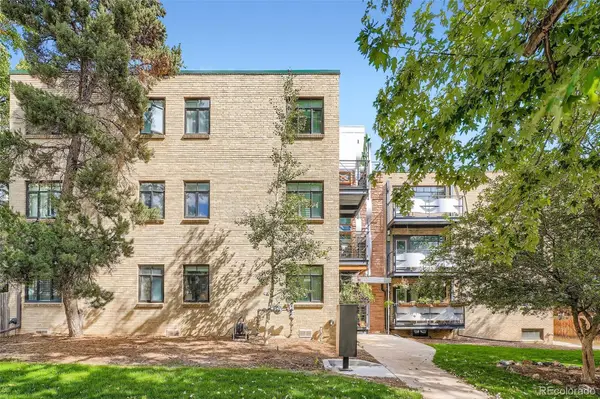 $275,000Active1 beds 1 baths669 sq. ft.
$275,000Active1 beds 1 baths669 sq. ft.636 N Washington Street #102, Denver, CO 80203
MLS# 5637743Listed by: KELLER WILLIAMS PREFERRED REALTY
