1481 Ash Street #3, Denver, CO 80220
Local realty services provided by:ERA New Age
Listed by: rob thompson, colten janssenrob.thompson@coloradohomes.com,719-337-7254
Office: coldwell banker realty bk
MLS#:7503800
Source:ML
Price summary
- Price:$204,000
- Price per sq. ft.:$318.25
- Monthly HOA dues:$475
About this home
Updated Condo in the Heart of Denver!
Ready for your own slice of Denver? This light and airy top-floor corner unit of Ash Street Condos in Bellevue West boasts 641 square feet of remodeled beauty. Built in 1942 and remodeled in 2017, this 1-bed, 1-bath condo is move-in ready and full of delightful upgrades. From the curved glass block corners and smoked glass windows to the custom sink and newer neutral cabinets, this condo’s thoughtful mid-century feel is perfect for those with an elevated sense of style.
Bask in the showstopping amount of natural light in this unique space, and spread out in a spacious bedroom with two closets. The hard surface floors provide everyday ease and style while the undated bathroom offers tons of storage. The kitchen features a gas stove, microwave, fridge, dishwasher, and disposal. Enjoy the convenience of the deeded underground heated parking space and storage unit.
Nestled on a quiet residential street with mature trees, this is the ideal home within the beautiful city of Denver. As a top-floor unit that doesn’t share walls with neighboring units, this condo combines the community feel of a condominium with the peace and quiet everyone dreams of. Spend time in the amazing shared greenspace and patio as you chat with your neighbors, or take a stroll to City Park just three blocks away. The 9 & Co. movie theater and shopping center are a short walk away, and all of the unique bars and restaurants of Colfax and its surrounding area are well within reach. Welcome home!
Contact an agent
Home facts
- Year built:1942
- Listing ID #:7503800
Rooms and interior
- Bedrooms:1
- Total bathrooms:1
- Full bathrooms:1
- Living area:641 sq. ft.
Heating and cooling
- Cooling:Air Conditioning-Room
- Heating:Hot Water, Radiant
Structure and exterior
- Year built:1942
- Building area:641 sq. ft.
Schools
- High school:East
- Middle school:Hill
- Elementary school:Palmer
Utilities
- Water:Public
- Sewer:Public Sewer
Finances and disclosures
- Price:$204,000
- Price per sq. ft.:$318.25
- Tax amount:$1,090 (2024)
New listings near 1481 Ash Street #3
- New
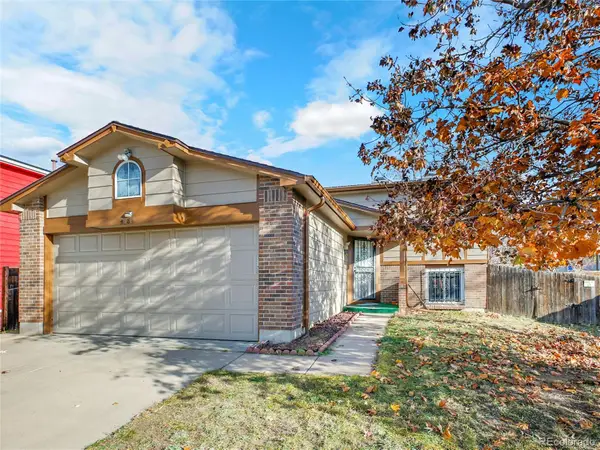 $450,000Active4 beds 2 baths1,665 sq. ft.
$450,000Active4 beds 2 baths1,665 sq. ft.4684 Eugene Way, Denver, CO 80239
MLS# 6993041Listed by: BROKERS GUILD HOMES - Coming Soon
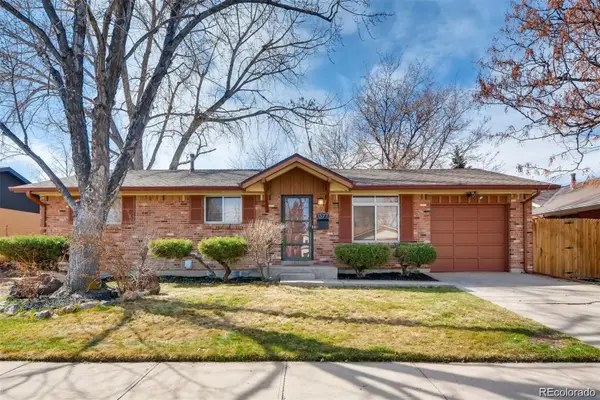 $585,000Coming Soon4 beds 3 baths
$585,000Coming Soon4 beds 3 baths1377 S Oneida Street, Denver, CO 80224
MLS# 4313049Listed by: JPAR MODERN REAL ESTATE - New
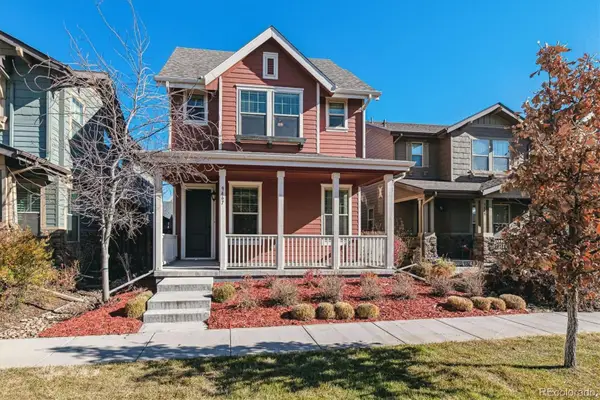 $759,000Active4 beds 3 baths2,750 sq. ft.
$759,000Active4 beds 3 baths2,750 sq. ft.9467 E 52nd Avenue, Denver, CO 80238
MLS# 8024931Listed by: DISTINCTIVE FLATS LLC - New
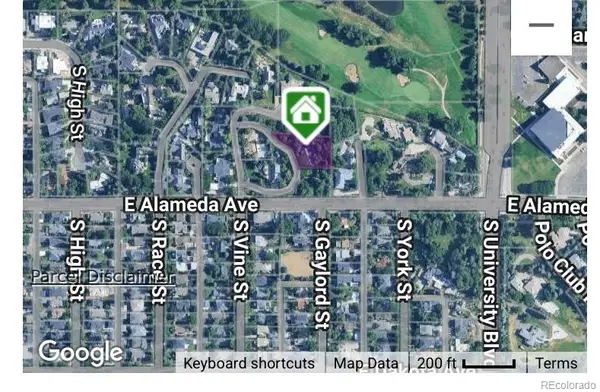 $3,995,000Active0.51 Acres
$3,995,000Active0.51 Acres2155 E Alameda Avenue, Denver, CO 80209
MLS# 9917229Listed by: URBAN MARKET PARTNERS LLC - New
 $379,990Active3 beds 2 baths1,162 sq. ft.
$379,990Active3 beds 2 baths1,162 sq. ft.6153 N Ceylon Street #9-102, Denver, CO 80249
MLS# 3399745Listed by: LANDMARK RESIDENTIAL BROKERAGE - New
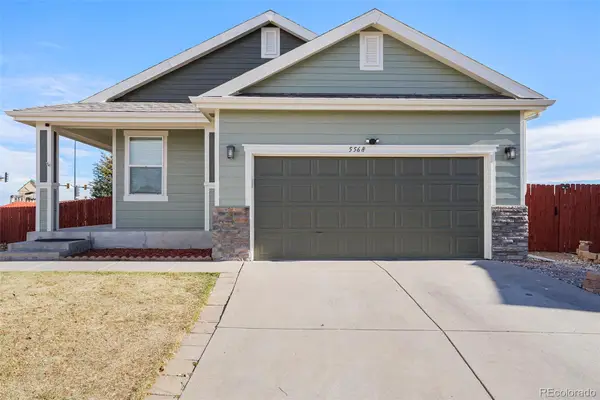 $509,000Active3 beds 2 baths2,826 sq. ft.
$509,000Active3 beds 2 baths2,826 sq. ft.5568 Lewiston Court, Denver, CO 80239
MLS# 6309600Listed by: ORCHARD BROKERAGE LLC - New
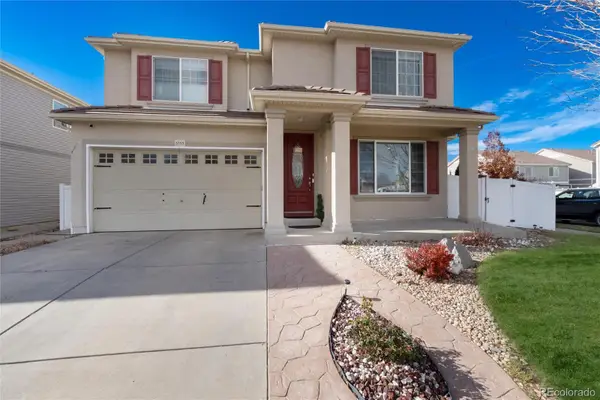 $739,000Active5 beds 3 baths4,639 sq. ft.
$739,000Active5 beds 3 baths4,639 sq. ft.5293 Malaya St, Denver, CO 80249
MLS# 3122940Listed by: BROKER BAKFORD LLC - New
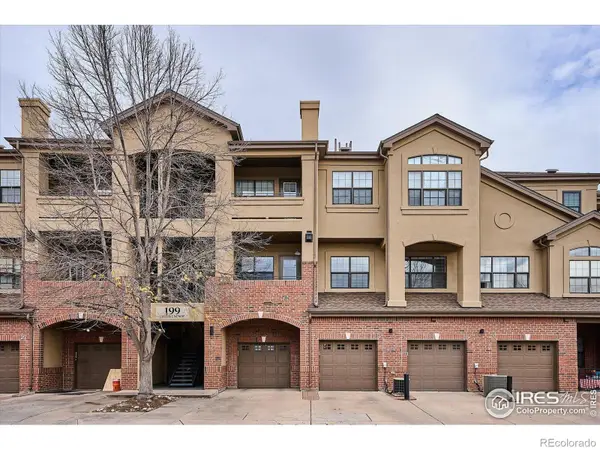 $385,000Active2 beds 2 baths1,085 sq. ft.
$385,000Active2 beds 2 baths1,085 sq. ft.199 Quebec Street #J, Denver, CO 80220
MLS# IR1047432Listed by: MB/ITEN REALTY INC. - Coming Soon
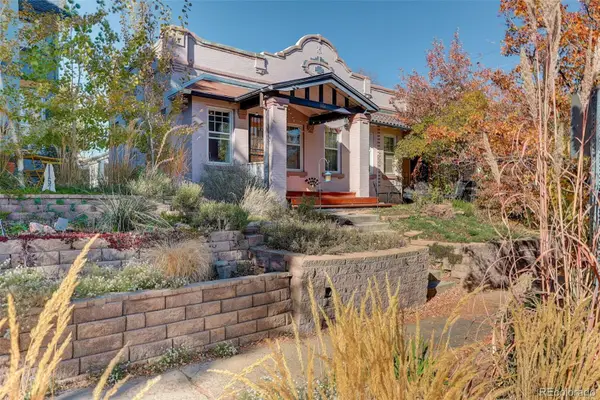 $465,000Coming Soon2 beds 1 baths
$465,000Coming Soon2 beds 1 baths1161 Elizabeth Street, Denver, CO 80206
MLS# 3850553Listed by: COLDWELL BANKER REALTY 24 - Coming Soon
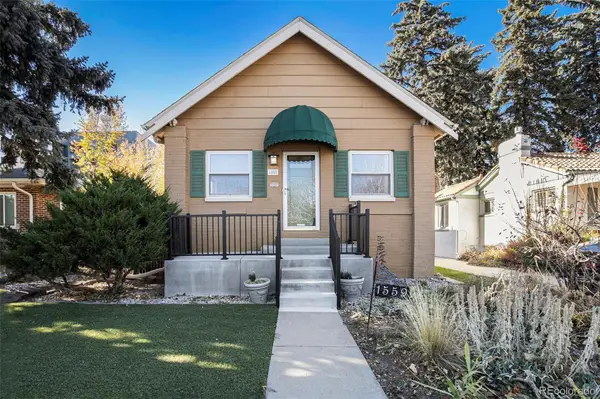 $600,000Coming Soon3 beds 2 baths
$600,000Coming Soon3 beds 2 baths1559 Elm Street, Denver, CO 80220
MLS# 8524814Listed by: KELLER WILLIAMS DTC
