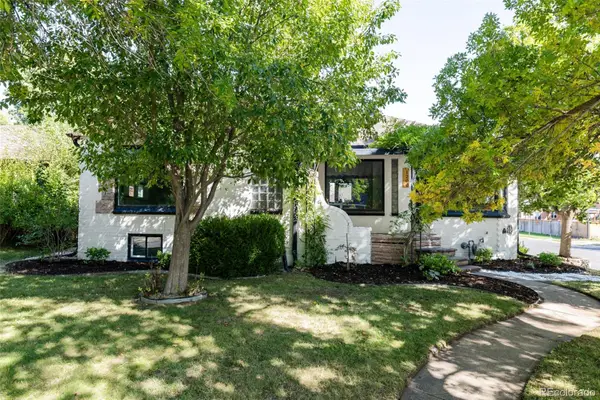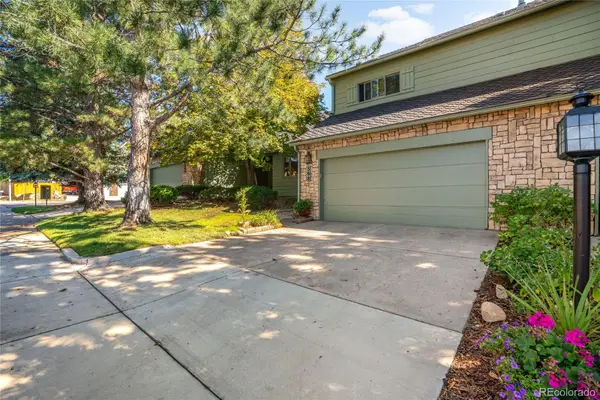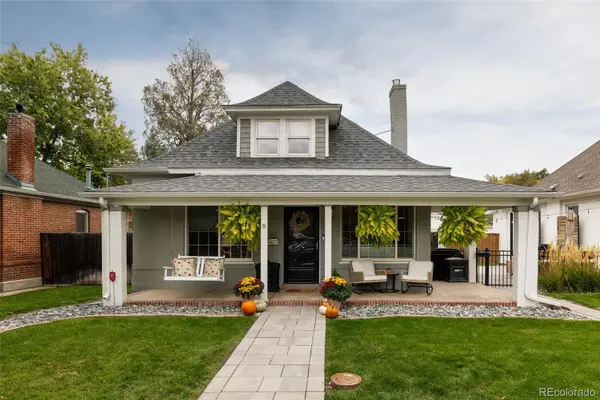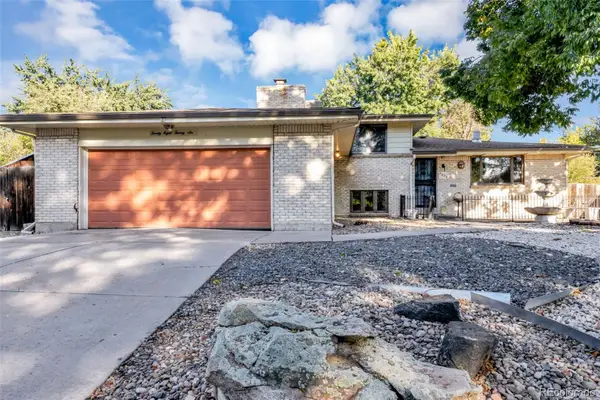150 S Osceola Street, Denver, CO 80219
Local realty services provided by:ERA New Age
150 S Osceola Street,Denver, CO 80219
$499,900
- 2 Beds
- 2 Baths
- 855 sq. ft.
- Single family
- Active
Listed by:linda brinklindabrinkrem@gmail.com,720-438-8655
Office:resident realty north metro llc.
MLS#:2191564
Source:ML
Price summary
- Price:$499,900
- Price per sq. ft.:$584.68
About this home
Move-in ready! Welcome to this delightful 2-bedroom, 2-bath bungalow in Denver’s popular Barnum subdivision—just minutes from all the fun, dining, and entertainment the city has to offer! This home is packed with updates, including a fully modernized and updated electrical system, newer HVAC, tankless water heater, stylish LVP flooring, and beautifully renovated bathrooms and kitchen. You’ll love the blend of vintage charm and contemporary comfort.
Step outside to a lush, fully fenced backyard—perfect for pets, gardening, or summer get-togethers—with convenient access to a spacious two-car garage with alley access. The deck and patio areas are sizable; you can have the whole gang over for burgers and brats, then play a game of volleyball or toss the ball to nieces and nephews. The current owner has meticulously maintained the the yard, front and back, and you will appreciate that your next door neighbor has kept their yard perfect as well. Whether you’re enjoying quiet evenings at home or heading out to explore downtown Denver, this move-in-ready gem puts you in the center of it all.
This home has been operating as a profitable short-term rental. Records available during due diligence window. Zoning allows for the addition of an ADU for potential additional income. The current owner planned to convert the garage to a separate, income producing living space.
Seller is offering $10k towards down payment or closings costs! Additionally, this home qualifies for the Community Reinvestment Act, providing 1.75% of the loan amount (FHA, VA, or conventional) as a credit towards buyer’s closing costs, pre-paids and discount points. Contact listing agent for more details. This program puts the interest rate back in the 5's! Both of these together equal $17,000 towards the purchase of your new home. Don't miss this great buyer opportunity!
Contact an agent
Home facts
- Year built:1953
- Listing ID #:2191564
Rooms and interior
- Bedrooms:2
- Total bathrooms:2
- Full bathrooms:1
- Living area:855 sq. ft.
Heating and cooling
- Cooling:Central Air
- Heating:Forced Air
Structure and exterior
- Roof:Composition
- Year built:1953
- Building area:855 sq. ft.
- Lot area:0.14 Acres
Schools
- High school:West
- Middle school:KIPP Sunshine Peak Academy
- Elementary school:Barnum
Utilities
- Water:Public
- Sewer:Public Sewer
Finances and disclosures
- Price:$499,900
- Price per sq. ft.:$584.68
- Tax amount:$2,517 (2024)
New listings near 150 S Osceola Street
- Open Sat, 1 to 3pmNew
 $825,000Active4 beds 2 baths2,470 sq. ft.
$825,000Active4 beds 2 baths2,470 sq. ft.1200 Dahlia Street, Denver, CO 80220
MLS# 1609853Listed by: COMPASS - DENVER - Coming Soon
 $440,000Coming Soon3 beds 1 baths
$440,000Coming Soon3 beds 1 baths1135 S Vrain Street, Denver, CO 80219
MLS# 3091064Listed by: DNVR REALTY & FINANCING LLC - Coming Soon
 $1,100,000Coming Soon5 beds 4 baths
$1,100,000Coming Soon5 beds 4 baths20858 E 49th Drive, Denver, CO 80249
MLS# 4997271Listed by: HOMESMART - Coming Soon
 $515,000Coming Soon4 beds 4 baths
$515,000Coming Soon4 beds 4 baths8364 E Radcliff Avenue #398, Denver, CO 80237
MLS# 8853207Listed by: COLDWELL BANKER REALTY 24 - New
 $620,000Active4 beds 1 baths1,771 sq. ft.
$620,000Active4 beds 1 baths1,771 sq. ft.1238 S Lincoln Street, Denver, CO 80210
MLS# 9083738Listed by: RE/MAX PROFESSIONALS - Open Sun, 11am to 1pmNew
 $600,000Active3 beds 2 baths1,710 sq. ft.
$600,000Active3 beds 2 baths1,710 sq. ft.2710 S Lowell Boulevard, Denver, CO 80236
MLS# 1958209Listed by: LIV SOTHEBY'S INTERNATIONAL REALTY - New
 $2,195,000Active5 beds 5 baths4,373 sq. ft.
$2,195,000Active5 beds 5 baths4,373 sq. ft.3275 S Clermont Street, Denver, CO 80222
MLS# 2493499Listed by: COMPASS - DENVER - Open Sat, 1 to 3pmNew
 $799,995Active2 beds 2 baths1,588 sq. ft.
$799,995Active2 beds 2 baths1,588 sq. ft.1584 S Sherman Street, Denver, CO 80210
MLS# 3535974Listed by: COLORADO HOME REALTY - New
 $505,130Active3 beds 3 baths1,537 sq. ft.
$505,130Active3 beds 3 baths1,537 sq. ft.22686 E 47th Place, Aurora, CO 80019
MLS# 4626414Listed by: LANDMARK RESIDENTIAL BROKERAGE - New
 $575,000Active5 beds 3 baths2,588 sq. ft.
$575,000Active5 beds 3 baths2,588 sq. ft.2826 S Lamar Street, Denver, CO 80227
MLS# 4939095Listed by: FORTALEZA REALTY LLC
