1515 E 9th Avenue #210, Denver, CO 80218
Local realty services provided by:LUX Denver ERA Powered
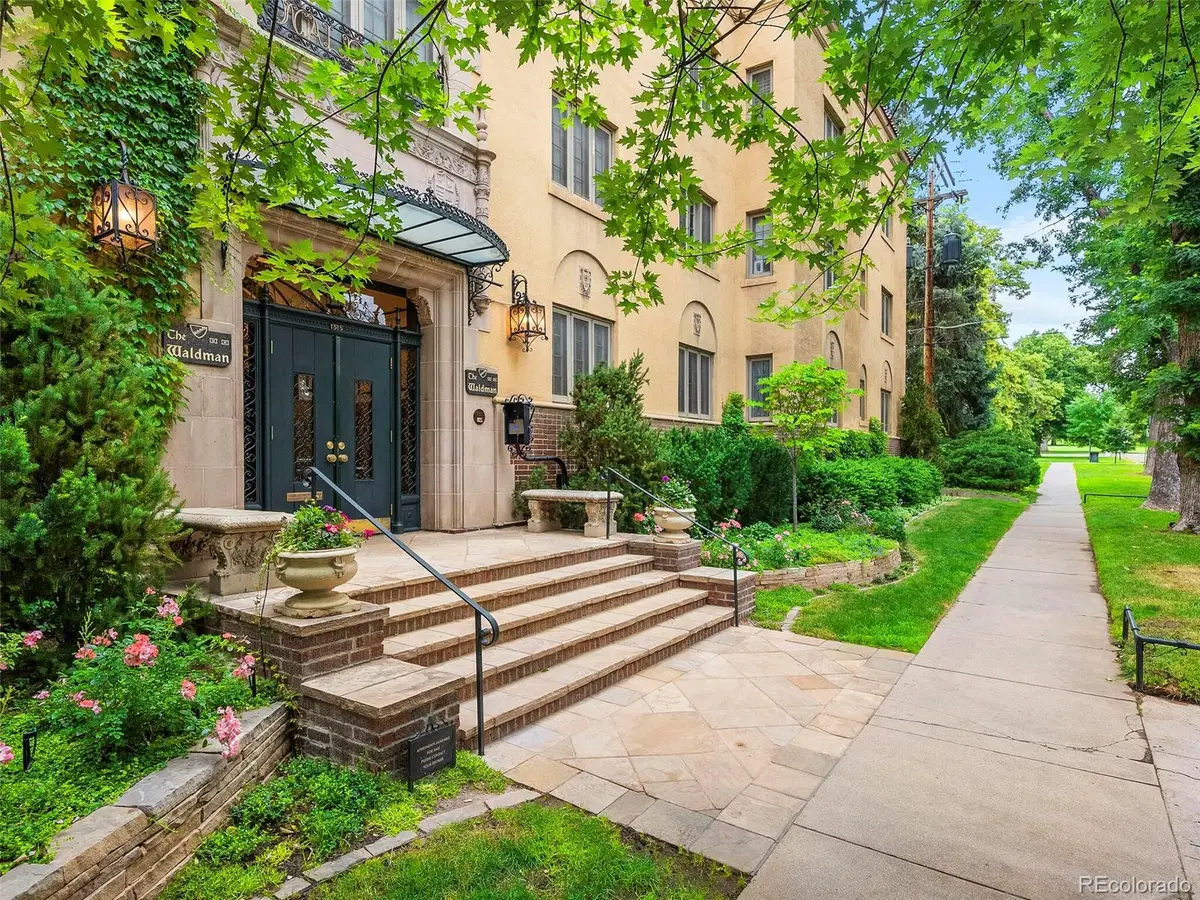
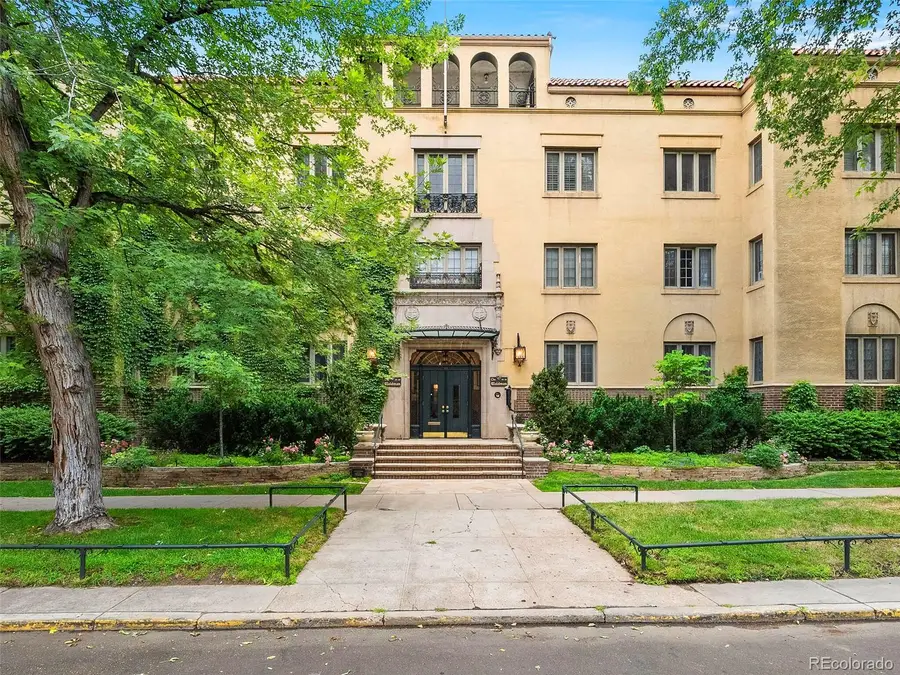

Listed by:clint mollClint.Moll@orchard.com,970-615-0759
Office:orchard brokerage llc.
MLS#:6745394
Source:ML
Price summary
- Price:$500,000
- Price per sq. ft.:$418.76
- Monthly HOA dues:$543
About this home
Welcome to the Waldman at Cheesman Park. Step inside this European inspired condo and experience timeless elegance in the heart of downtown Denver. Built in 1923 by the award winning architectural firm Fisher & Fisher, all of the original Art Deco details remain intact: large French windows, high ceilings, rich hardwood floors, wide hallways, and stained glass windows. The building has managed to keep it's character, while also being upgraded for 2025.
This beautiful and historic condo offers a big primary bedroom and views of a private courtyard overlooking the park. Blissfully peaceful, and just minutes from the capital of Colorado! A fully updated bathroom and kitchen will better suit the modern lifestyle - stainless appliances, new countertops, tile backsplash, and a gas range. A curated office area with built-in cabinetry & crown molding exudes tasteful and timeless charm. You can only find that character in a historic building like the Waldman. The main living space has Juliet balconies that allow the perfect amount of natural light to shine into the home, and a fireplace that is wonderful for the snowflake covered winter days. The formal dining space can easily be converted into an office, or a 2nd bedroom, at the discretion of the next owners. Don't forget your butler's entry to make sure groceries go straight to the kitchen once you arrive home, and that huge hallway of built in storage closets. Authentic turn of the century charm. This condo is a Denver gem!
There is a covered parking spot in the garage and plenty of street parking for visitors. Membership to the Denver Botanic gardens included with ownership. Pablo's Coffee Shop, City o' City, Angelo's, Byblos Cafe, and Whole Foods all within 'short walk' distance. Come experience authentic Denver for yourself in the heart of downtown. Click the Virtual Tour link to view the 3D walkthrough. Discounted rate options and no lender fee future refinancing may be available for qualified buyers of this home.
Contact an agent
Home facts
- Year built:1923
- Listing Id #:6745394
Rooms and interior
- Bedrooms:1
- Total bathrooms:1
- Full bathrooms:1
- Living area:1,194 sq. ft.
Heating and cooling
- Heating:Hot Water
Structure and exterior
- Roof:Spanish Tile, Tar/Gravel
- Year built:1923
- Building area:1,194 sq. ft.
Schools
- High school:East
- Middle school:Morey
- Elementary school:Dora Moore
Utilities
- Water:Public
- Sewer:Public Sewer
Finances and disclosures
- Price:$500,000
- Price per sq. ft.:$418.76
- Tax amount:$2,491 (2024)
New listings near 1515 E 9th Avenue #210
- Coming Soon
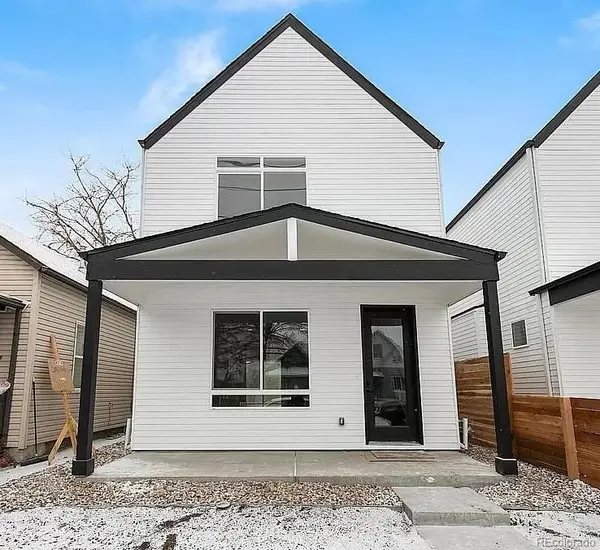 $685,000Coming Soon3 beds 3 baths
$685,000Coming Soon3 beds 3 baths4306 Sherman Street, Denver, CO 80216
MLS# 5574533Listed by: COMPASS - DENVER - New
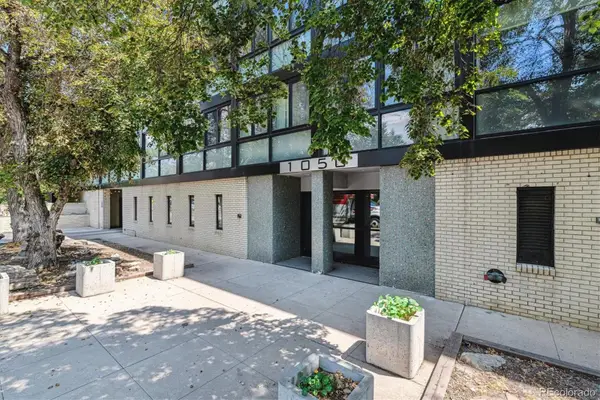 $248,000Active1 beds 1 baths760 sq. ft.
$248,000Active1 beds 1 baths760 sq. ft.1050 N Corona Street #314, Denver, CO 80218
MLS# 1549647Listed by: OLSON REALTY GROUP - Coming Soon
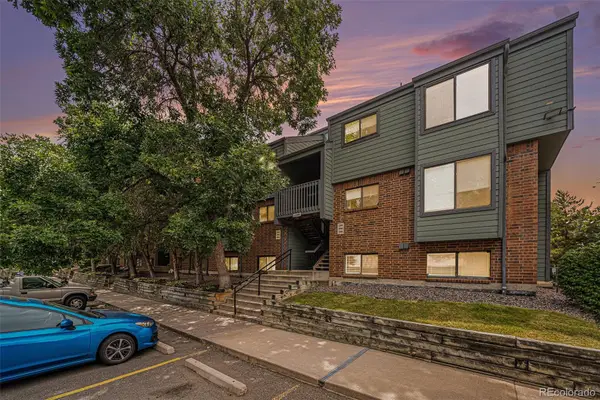 $345,000Coming Soon2 beds 2 baths
$345,000Coming Soon2 beds 2 baths3586 S Depew Street #306, Denver, CO 80235
MLS# 2166583Listed by: OHANA STYLE REALTY - Coming Soon
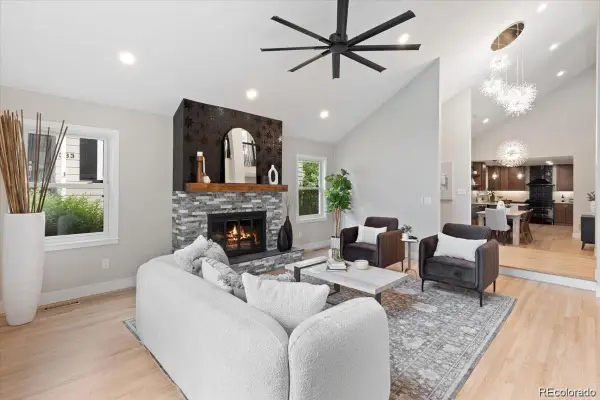 $1,025,000Coming Soon4 beds 4 baths
$1,025,000Coming Soon4 beds 4 baths4505 S Yosemite Street #362, Denver, CO 80237
MLS# 8352897Listed by: REDESIGNED REALTY - Coming Soon
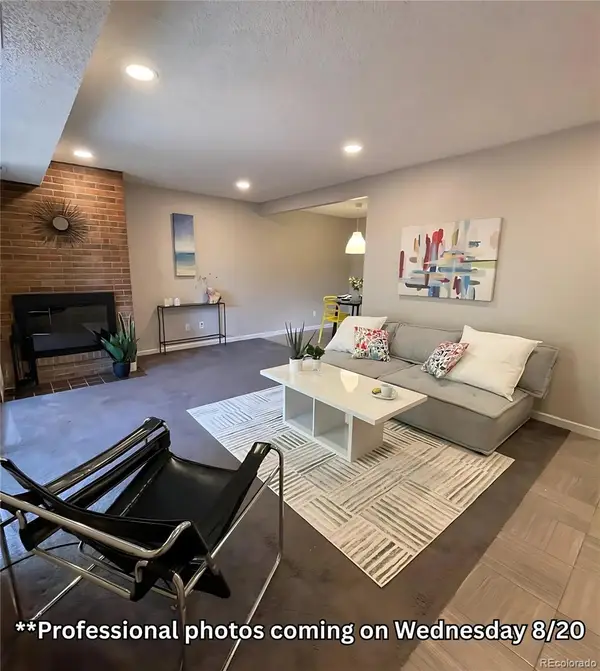 $285,000Coming Soon2 beds 2 baths
$285,000Coming Soon2 beds 2 baths7995 E Mississippi Avenue #G8, Denver, CO 80247
MLS# 8571124Listed by: KELLER WILLIAMS REALTY DOWNTOWN LLC - New
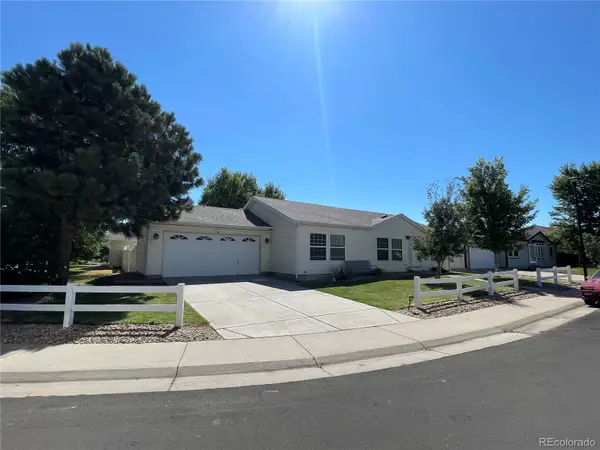 $475,000Active3 beds 2 baths1,364 sq. ft.
$475,000Active3 beds 2 baths1,364 sq. ft.5774 Clay Street, Denver, CO 80221
MLS# 9918316Listed by: COLORADO DREAM PROPERTIES - New
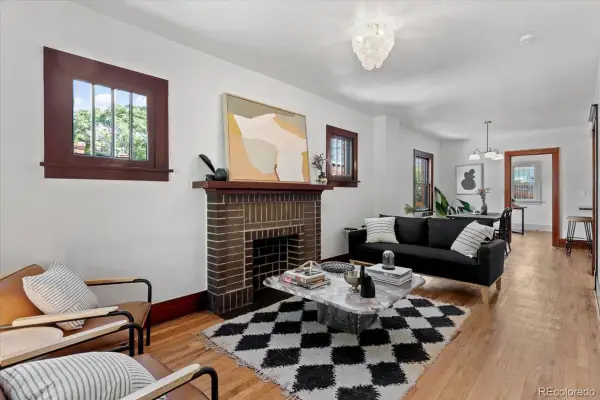 $650,000Active4 beds 2 baths1,506 sq. ft.
$650,000Active4 beds 2 baths1,506 sq. ft.258 Dealware, Denver, CO 80223
MLS# 8588946Listed by: ERWIN - Coming SoonOpen Sat, 11am to 1pm
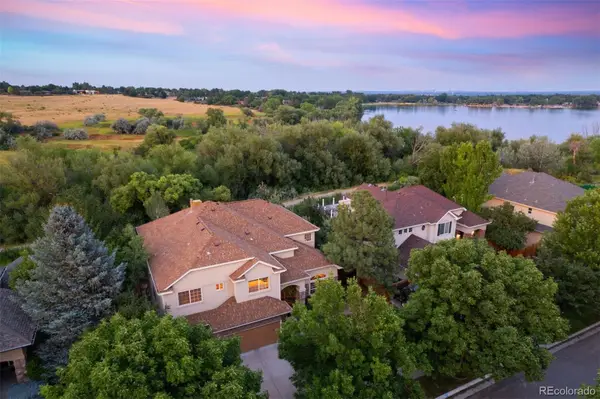 $975,000Coming Soon4 beds 4 baths
$975,000Coming Soon4 beds 4 baths5508 W Prentice Circle, Littleton, CO 80123
MLS# 4305257Listed by: LIV SOTHEBY'S INTERNATIONAL REALTY - Coming Soon
 $299,000Coming Soon-- beds -- baths
$299,000Coming Soon-- beds -- baths1284 Columbine Street #002, Denver, CO 80206
MLS# 4040109Listed by: EXP REALTY, LLC - New
 $385,000Active1 beds 1 baths874 sq. ft.
$385,000Active1 beds 1 baths874 sq. ft.550 E 12th Avenue #401, Denver, CO 80203
MLS# 7126321Listed by: MALMAN REAL ESTATE LLC

