4505 S Yosemite Street #362, Denver, CO 80237
Local realty services provided by:ERA Shields Real Estate
4505 S Yosemite Street #362,Denver, CO 80237
$1,000,000
- 4 Beds
- 4 Baths
- 4,136 sq. ft.
- Townhouse
- Active
Listed by:brent hilvitzbrenthilvitz@gmail.com,720-432-5545
Office:redesigned realty
MLS#:8352897
Source:ML
Price summary
- Price:$1,000,000
- Price per sq. ft.:$241.78
- Monthly HOA dues:$765
About this home
Priced $100,000 below appraised value—this is your opportunity to own a stunning home at an unbeatable price! Experience elevated luxury in this fully renovated designer townhome, nestled within the prestigious Stoney Brook community—one of DTC’s most coveted enclaves. This rare residence seamlessly blends timeless elegance with modern sophistication, offering inspired living in a serene, park-like setting. Step inside to discover soaring vaulted ceilings, gleaming hardwood floors, and expansive windows that bathe the space in natural light. The open-concept living area centers around a dramatic floor-to-ceiling tiled fireplace and flows effortlessly into a chef’s kitchen, complete with custom walnut cabinetry, quartz countertops, and sleek black ZLINE appliances.
French doors lead to two exceptional outdoor retreats: a private front courtyard ideal for morning coffee or evening wine, and a tranquil back deck overlooking a lush greenbelt and babbling creek. Upstairs, the primary suite is a true sanctuary, featuring its own balcony and a spa-inspired bath with a jetted tub, heated floors, dual vanities, a massive walk-in shower, custom closet, and private water closet. Two additional bedrooms and a beautifully appointed full bath complete the upper level.
The finished basement expands your living options with a fourth (non-conforming) bedroom, a full bath, a stylish media lounge with mini bar, laundry area, and a versatile bonus room perfect for a gym, office, or creative studio. Residents enjoy resort-style amenities including a sparkling pool, newly updated pickleball and tennis courts, scenic walking trails, and beautifully maintained grounds—all just minutes from light rail, upscale shopping, fine dining, and the best of DTC. This is more than a home—it’s a curated lifestyle of comfort, beauty, and connection.
Cinematic video: https://youtu.be/REqloXk-Hbc
Contact an agent
Home facts
- Year built:1978
- Listing ID #:8352897
Rooms and interior
- Bedrooms:4
- Total bathrooms:4
- Full bathrooms:2
- Half bathrooms:1
- Living area:4,136 sq. ft.
Heating and cooling
- Cooling:Central Air
- Heating:Forced Air, Natural Gas, Radiant Floor
Structure and exterior
- Roof:Composition, Shingle
- Year built:1978
- Building area:4,136 sq. ft.
- Lot area:0.08 Acres
Schools
- High school:Thomas Jefferson
- Middle school:Hamilton
- Elementary school:Joe Shoemaker
Utilities
- Water:Public
- Sewer:Public Sewer
Finances and disclosures
- Price:$1,000,000
- Price per sq. ft.:$241.78
- Tax amount:$4,069 (2024)
New listings near 4505 S Yosemite Street #362
- New
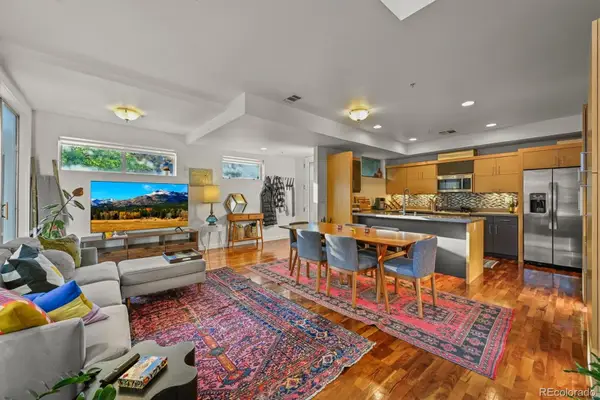 $850,000Active3 beds 3 baths2,002 sq. ft.
$850,000Active3 beds 3 baths2,002 sq. ft.2900 Wyandot Street #101, Denver, CO 80211
MLS# 2034110Listed by: BROKERS GUILD HOMES - Coming Soon
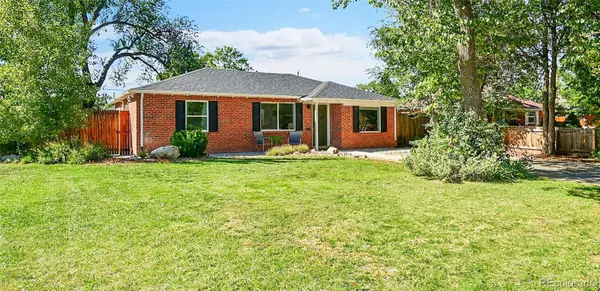 $545,000Coming Soon3 beds 1 baths
$545,000Coming Soon3 beds 1 baths3011 Grape Street, Denver, CO 80207
MLS# 6909096Listed by: MADISON & COMPANY PROPERTIES - New
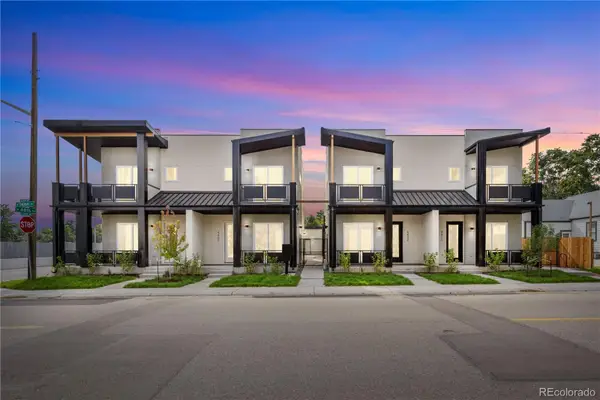 $525,000Active2 beds 3 baths1,222 sq. ft.
$525,000Active2 beds 3 baths1,222 sq. ft.4809 N Tejon Street, Denver, CO 80221
MLS# 7708695Listed by: MODUS REAL ESTATE - New
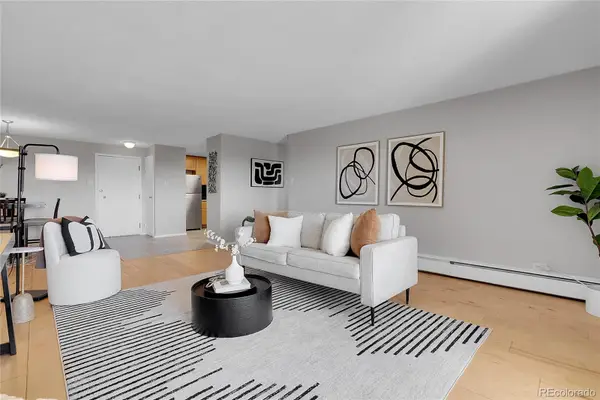 $350,000Active3 beds 2 baths958 sq. ft.
$350,000Active3 beds 2 baths958 sq. ft.1029 E 8th Avenue #1108, Denver, CO 80218
MLS# 1848166Listed by: KENTWOOD REAL ESTATE DTC, LLC - Coming Soon
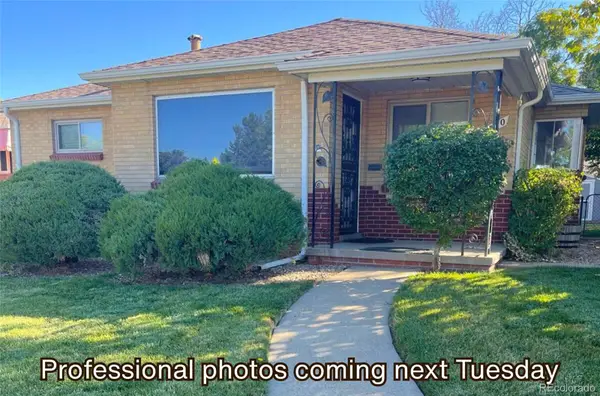 $540,000Coming Soon3 beds 2 baths
$540,000Coming Soon3 beds 2 baths3550 Holly Street, Denver, CO 80207
MLS# 2177928Listed by: KELLER WILLIAMS REALTY DOWNTOWN LLC - Coming Soon
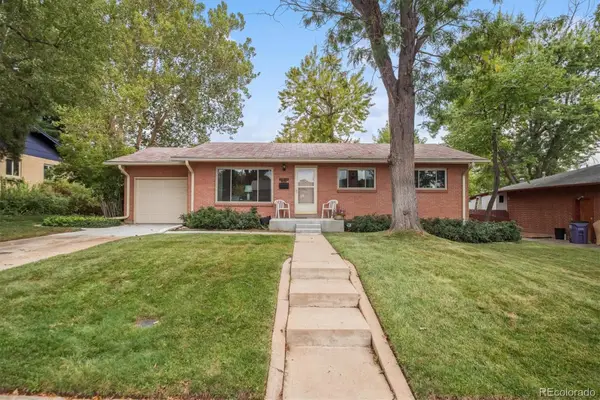 $470,000Coming Soon3 beds 1 baths
$470,000Coming Soon3 beds 1 baths2934 S Zurich Court, Denver, CO 80236
MLS# 3512332Listed by: HOMESMART - New
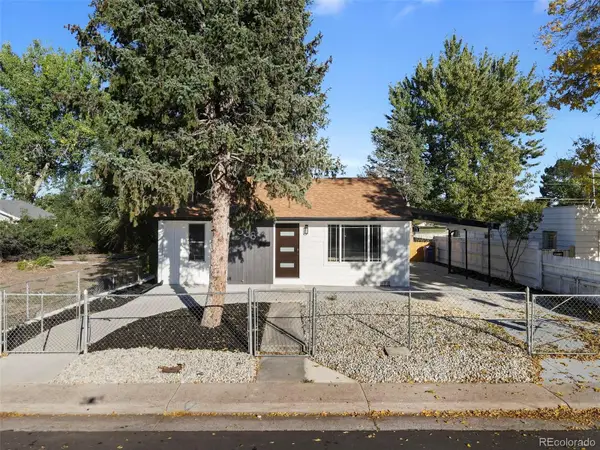 $485,000Active3 beds 3 baths1,080 sq. ft.
$485,000Active3 beds 3 baths1,080 sq. ft.538 S Osceola Street, Denver, CO 80219
MLS# 4247776Listed by: KELLER WILLIAMS REALTY DOWNTOWN LLC - New
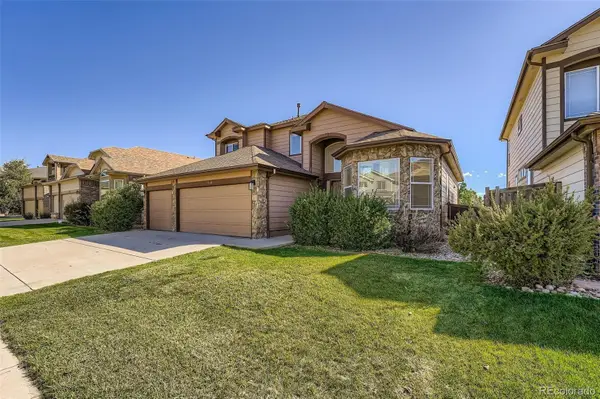 $795,000Active3 beds 3 baths4,740 sq. ft.
$795,000Active3 beds 3 baths4,740 sq. ft.5738 W Sumac Avenue, Littleton, CO 80123
MLS# 8373036Listed by: REALTY ONE GROUP PREMIER - New
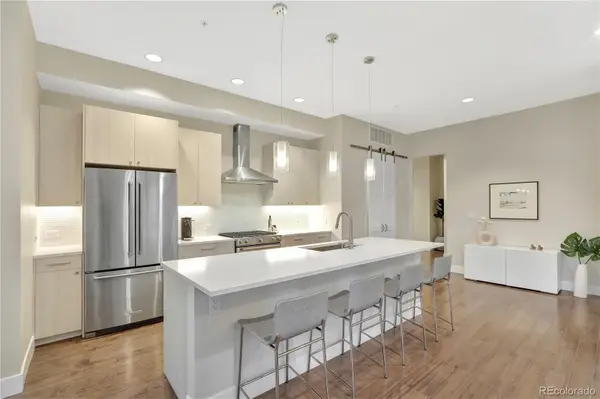 $695,000Active2 beds 3 baths1,429 sq. ft.
$695,000Active2 beds 3 baths1,429 sq. ft.4885 S Monaco Street #208, Denver, CO 80237
MLS# 8619561Listed by: LIV SOTHEBY'S INTERNATIONAL REALTY - New
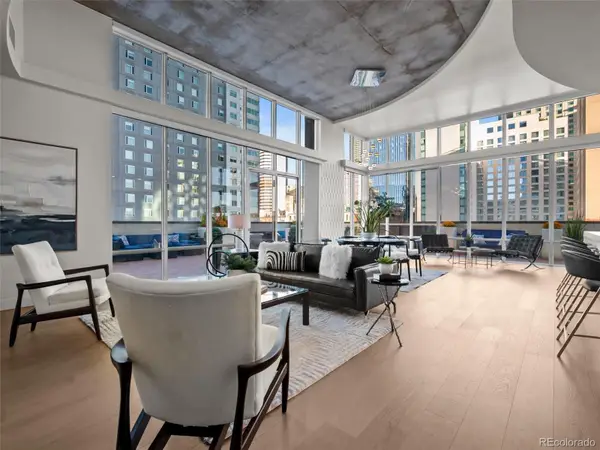 $1,450,000Active2 beds 3 baths1,757 sq. ft.
$1,450,000Active2 beds 3 baths1,757 sq. ft.891 14th Street #909, Denver, CO 80202
MLS# 3895009Listed by: COLDWELL BANKER GLOBAL LUXURY DENVER
