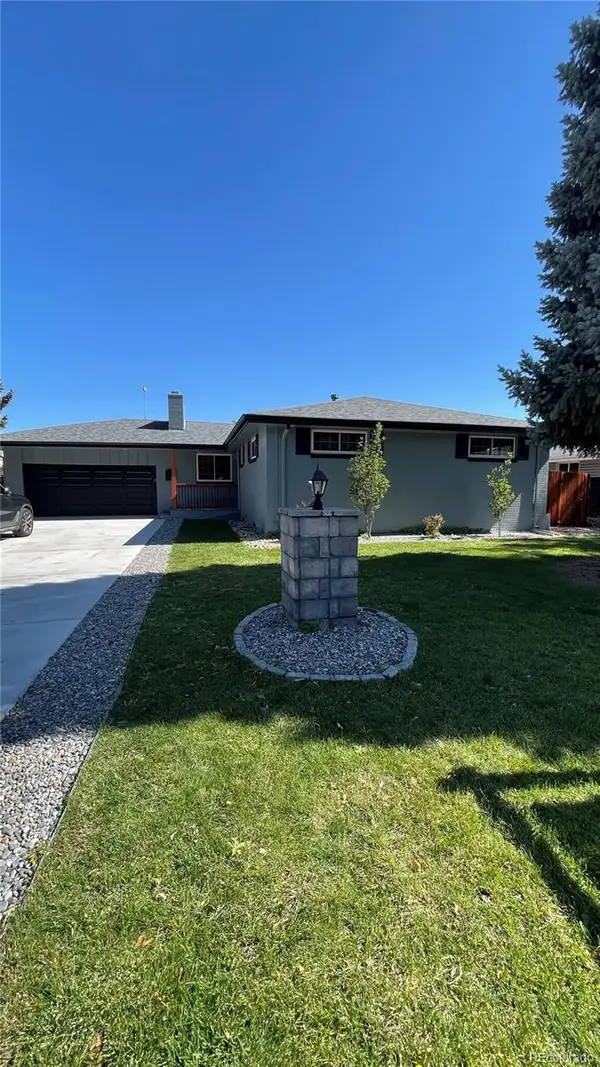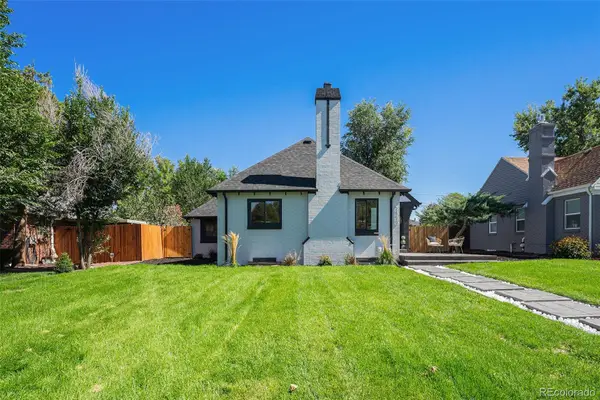1515 N Ogden Street #5, Denver, CO 80218
Local realty services provided by:ERA Shields Real Estate
1515 N Ogden Street #5,Denver, CO 80218
$850,000
- 2 Beds
- 2 Baths
- 1,670 sq. ft.
- Condominium
- Active
Listed by:randi goldbergrgoldberg@milehimodern.com,303-847-3099
Office:milehimodern
MLS#:9671810
Source:ML
Price summary
- Price:$850,000
- Price per sq. ft.:$508.98
- Monthly HOA dues:$559
About this home
Discover true urban living in this stunning New York–style loft, perfectly situated in vibrant Uptown. A former printing factory, this residence blends industrial-chic character with modern updates, showcasing soaring ceilings, exposed brick, tongue-and-groove details and sleek concrete flooring. A remodeled kitchen with stainless steel appliances, contemporary cabinetry and a vast peninsula opens to the spacious living area, complete with a fireplace. The expansive primary loft suite offers direct access to the crown jewel — a sprawling hot tub-ready rooftop deck with new Trex decking, perfect for entertaining against a sparkling city backdrop. A stylish en-suite bath with a large walk-in shower, a flexible secondary bedroom and an additional remodeled bath enhance the appeal. With in-unit laundry, gated off-street parking, seamless access to the city’s best dining and culture and even two HOA-provided tickets to every show at The Ogden, this residence defines downtown living. To Note: Images have been virtually rendered for illustration purposes only.
Contact an agent
Home facts
- Year built:1999
- Listing ID #:9671810
Rooms and interior
- Bedrooms:2
- Total bathrooms:2
- Living area:1,670 sq. ft.
Heating and cooling
- Cooling:Central Air
- Heating:Forced Air, Natural Gas
Structure and exterior
- Roof:Wood Shingles
- Year built:1999
- Building area:1,670 sq. ft.
Schools
- High school:East
- Middle school:Whittier E-8
- Elementary school:Cole Arts And Science Academy
Utilities
- Water:Public
- Sewer:Public Sewer
Finances and disclosures
- Price:$850,000
- Price per sq. ft.:$508.98
- Tax amount:$4,393 (2024)
New listings near 1515 N Ogden Street #5
- Open Sun, 11am to 12pmNew
 $549,000Active2 beds 2 baths703 sq. ft.
$549,000Active2 beds 2 baths703 sq. ft.2632 W 37th Avenue, Denver, CO 80211
MLS# 5445676Listed by: KHAYA REAL ESTATE LLC - Open Sun, 11am to 2pmNew
 $1,150,000Active5 beds 4 baths3,004 sq. ft.
$1,150,000Active5 beds 4 baths3,004 sq. ft.3630 S Hillcrest Drive, Denver, CO 80237
MLS# 7188756Listed by: HOMESMART - New
 $800,000Active3 beds 2 baths2,244 sq. ft.
$800,000Active3 beds 2 baths2,244 sq. ft.3453 Alcott Street, Denver, CO 80211
MLS# 5699146Listed by: COMPASS - DENVER - Open Sun, 10am to 1pm
 $650,000Active5 beds 3 baths2,222 sq. ft.
$650,000Active5 beds 3 baths2,222 sq. ft.4090 W Wagon Trail Drive, Denver, CO 80123
MLS# IR1041886Listed by: EXP REALTY LLC - Coming Soon
 $669,900Coming Soon3 beds 2 baths
$669,900Coming Soon3 beds 2 baths2960 Poplar Street, Denver, CO 80207
MLS# 3338666Listed by: NAV REAL ESTATE - New
 $374,900Active2 beds 3 baths1,361 sq. ft.
$374,900Active2 beds 3 baths1,361 sq. ft.9550 E Florida Avenue #2023, Denver, CO 80247
MLS# 5882232Listed by: DESMOND BROWN REAL ESTATE GROUP - New
 $305,000Active3 beds 1 baths784 sq. ft.
$305,000Active3 beds 1 baths784 sq. ft.4660 Williams Street, Denver, CO 80216
MLS# 2578141Listed by: COMPASS - DENVER - Coming Soon
 $930,000Coming Soon2 beds 3 baths
$930,000Coming Soon2 beds 3 baths2000 Little Raven Street #203, Denver, CO 80202
MLS# 3714926Listed by: FANTASTIC FRANK COLORADO - New
 $950,000Active4 beds 3 baths2,176 sq. ft.
$950,000Active4 beds 3 baths2,176 sq. ft.2850 Leyden Street, Denver, CO 80207
MLS# 5034703Listed by: NEW VISION REALTY - Open Sun, 11am to 1pmNew
 $825,000Active3 beds 3 baths1,663 sq. ft.
$825,000Active3 beds 3 baths1,663 sq. ft.3039 W Denver Place, Denver, CO 80211
MLS# IR1044595Listed by: RE/MAX ALLIANCE-BOULDER
