1521 Pontiac Street, Denver, CO 80220
Local realty services provided by:ERA New Age
Listed by:jordan schwartzjordan.schwartz@engelvoelkers.com,585-469-7637
Office:engel & volkers denver
MLS#:5338852
Source:ML
Price summary
- Price:$975,000
- Price per sq. ft.:$298.44
About this home
Timeless Charm Meets Exceptional Outdoor Living in South Park Hill. Welcome to this beautifully preserved 5-bedroom, 3-bathroom home nestled in the heart of South Park Hill, where historic character meets modern comfort. From the moment you arrive, you’ll be captivated by the stately brick façade, mature shade trees, and one of the most meticulously maintained yards in the neighborhood — an expansive outdoor sanctuary perfect for both quiet moments and lively gatherings. Inside, original architectural details blend seamlessly with thoughtful updates. A sun-drenched front porch welcomes you into a home filled with warmth. Gleaming original hardwood floors throughout the entire house and under all carpeted rooms, elegant French doors, crown molding, and curated lighting fixtures add sophistication throughout. The inviting living room centers around a charming fireplace — ideal for cozy winter evenings — while the formal dining room offers the perfect space to entertain guests with timeless style. The kitchen features oak cabinetry, generous counter space, and stainless steel appliances, offering function without sacrificing character. The main-level bedroom includes dual closets and a private ensuite bath complete with the home’s original clawfoot tub — a nod to its historic roots. Upstairs, you’ll find spacious bedrooms, a sunroom with treetop views, and a versatile loft area perfect for a home theater, playroom, or creative retreat. Downstairs, a finished basement offers even more flexibility, with a dedicated office/den and a large bonus room to fit your lifestyle needs. Step outside to experience the true highlight of this home — a lush, oversized backyard with a flagstone patio, soothing hot tub, and ample space to garden and entertain. It’s rare to find outdoor space of this size and quality in such a coveted location. This home is a rare blend of historic charm, livable space, and unbeatable outdoor appeal. Don’t miss the opportunity to make it yours.
Contact an agent
Home facts
- Year built:1910
- Listing ID #:5338852
Rooms and interior
- Bedrooms:5
- Total bathrooms:3
- Full bathrooms:2
- Living area:3,267 sq. ft.
Heating and cooling
- Cooling:Central Air
- Heating:Forced Air, Natural Gas
Structure and exterior
- Roof:Composition
- Year built:1910
- Building area:3,267 sq. ft.
- Lot area:0.25 Acres
Schools
- High school:Northfield
- Middle school:McAuliffe International
- Elementary school:Park Hill
Utilities
- Sewer:Public Sewer
Finances and disclosures
- Price:$975,000
- Price per sq. ft.:$298.44
- Tax amount:$4,785 (2024)
New listings near 1521 Pontiac Street
- New
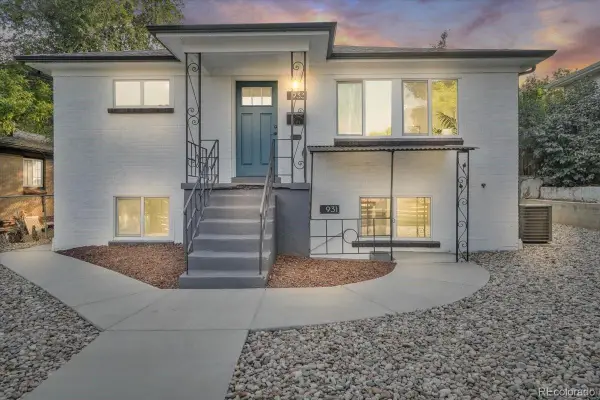 $959,000Active6 beds 4 baths2,286 sq. ft.
$959,000Active6 beds 4 baths2,286 sq. ft.931 N Vrain Street #931/933, Denver, CO 80204
MLS# 6106737Listed by: DWELL DENVER REAL ESTATE - Coming Soon
 $540,000Coming Soon1 beds 1 baths
$540,000Coming Soon1 beds 1 baths1615 E 5th Avenue, Denver, CO 80218
MLS# 7943434Listed by: LIV SOTHEBY'S INTERNATIONAL REALTY - New
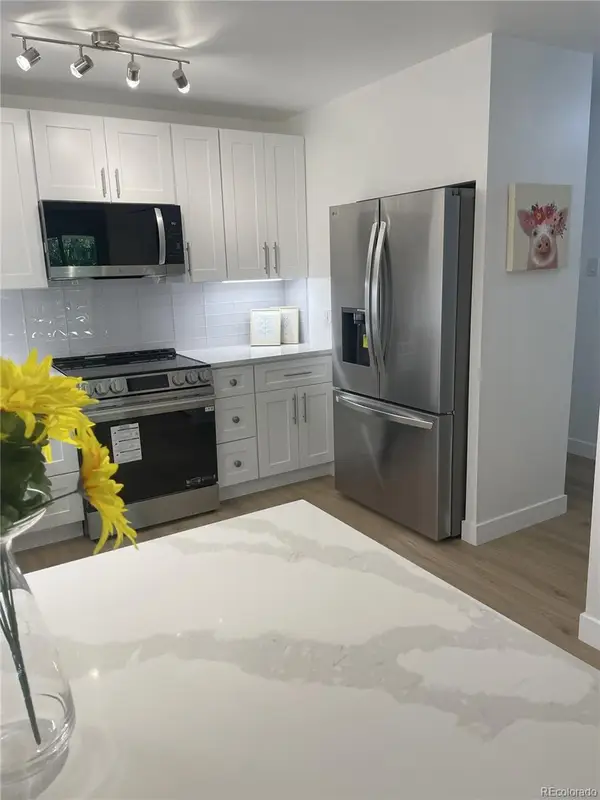 $225,000Active1 beds 1 baths855 sq. ft.
$225,000Active1 beds 1 baths855 sq. ft.655 S Alton Way #8D, Denver, CO 80247
MLS# 1971401Listed by: YOUR CASTLE REAL ESTATE INC - New
 $1,350,000Active5 beds 4 baths3,416 sq. ft.
$1,350,000Active5 beds 4 baths3,416 sq. ft.6200 Montview Boulevard, Denver, CO 80207
MLS# 3526735Listed by: GENERATOR REAL ESTATE, LLC - New
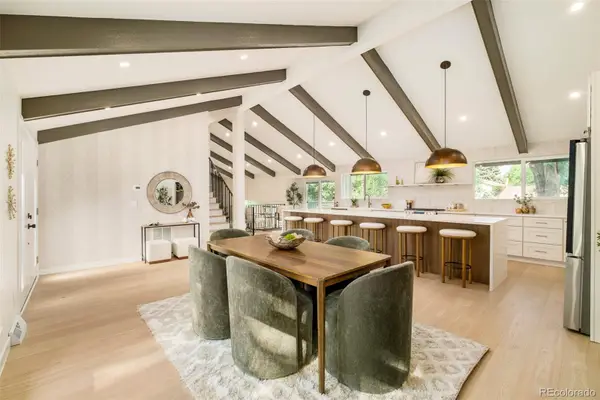 $1,075,000Active5 beds 4 baths2,926 sq. ft.
$1,075,000Active5 beds 4 baths2,926 sq. ft.4134 S Quince Street, Denver, CO 80237
MLS# 4614015Listed by: MADISON & COMPANY PROPERTIES - Coming Soon
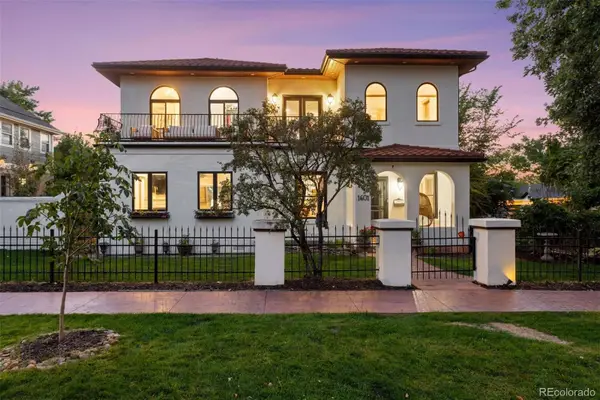 $1,850,000Coming Soon5 beds 5 baths
$1,850,000Coming Soon5 beds 5 baths1601 S Emerson Street, Denver, CO 80210
MLS# 8415730Listed by: ENGEL & VOLKERS DENVER - New
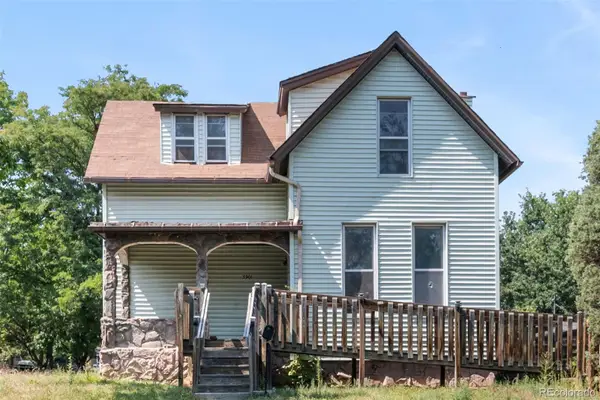 $600,000Active0.21 Acres
$600,000Active0.21 Acres3901 Alcott Street, Denver, CO 80211
MLS# 9841049Listed by: STRATEGIC REAL ESTATE AND DEVELOPMENT SERVICES - Coming SoonOpen Sat, 2am to 5pm
 $235,000Coming Soon2 beds 2 baths
$235,000Coming Soon2 beds 2 baths755 S Alton Way #9D, Denver, CO 80247
MLS# 2165963Listed by: COLDWELL BANKER REALTY 24 - Coming Soon
 $674,900Coming Soon4 beds 3 baths
$674,900Coming Soon4 beds 3 baths3831 W Rutgers Place, Denver, CO 80236
MLS# 2265927Listed by: COMPASS - DENVER - New
 $230,000Active2 beds 2 baths943 sq. ft.
$230,000Active2 beds 2 baths943 sq. ft.10150 E Virginia Avenue #8-304, Denver, CO 80247
MLS# 4857738Listed by: COMPASS - DENVER
