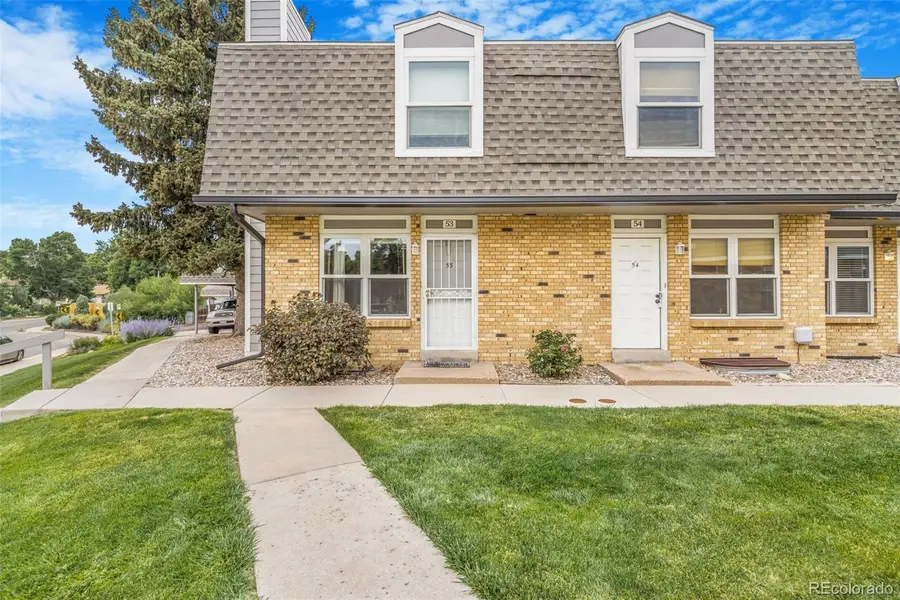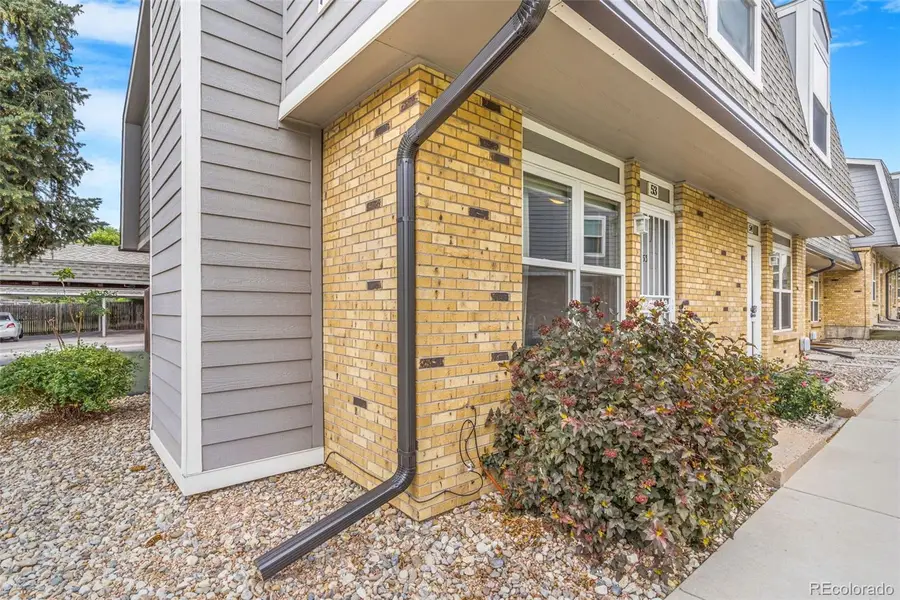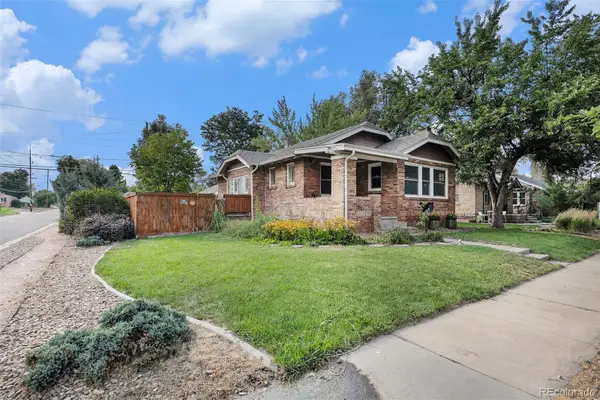1557 S Owens Street #53, Denver, CO 80232
Local realty services provided by:ERA Teamwork Realty



1557 S Owens Street #53,Denver, CO 80232
$350,000
- 3 Beds
- 2 Baths
- 1,510 sq. ft.
- Condominium
- Pending
Listed by:luke faulknerluke.faulkner@kw.com,720-238-0748
Office:keller williams realty downtown llc.
MLS#:7258866
Source:ML
Price summary
- Price:$350,000
- Price per sq. ft.:$231.79
- Monthly HOA dues:$470
About this home
Lochwood Chateau welcomes you to this priced-to-sell corner unit! The moderately-updated condo offers you a total of 1,510 square feet with three beds, two baths and an unfinished basement for your own customization. Receive a 1% lender credit towards closing costs or loan rate buy-downs when you use an FHA, VA, or Conventional loan. This credit, equivalent to 1% of the loan amount, is available to qualified buyers when working with preferred lender - Call or Text (720) 880-9610 or Email jason@homeloanhaus.com for more details! Two reserved carport spaces! As you enter the condo, you're welcomed with open space made for both a living and dining area. The wood burning fireplace is perfect for cold, winter nights. The updated and functional kitchen includes plenty of cabinetry. Host summer afternoon barbecues and small get-togethers on your own private patio. As you make your way back inside, you'll notice the first of two bathrooms just before walking downstairs to the basement. This space is ideal for adding a fourth bedroom and third bathroom. Washer and dryer included! As you walk upstairs to the second floor, you'll come across the full bathroom and three bedrooms. The trees outside provide plenty of shade and privacy. As part of your HOA dues, experience the community's outdoor pool - perfect for hot, summer days! Surrounding amenities include Main Reservoir, King Soopers and Addenbrooke Park. You're just a short drive from the Denver Federal Center, Colorado Christian University and CommonSpirit - St. Anthony Hospital. Easy highway access! There are plenty of schools in the area - Kendrick Lakes Elementary, Carmody Middle School, Bear Creek High School, Notre Dame Catholic School, Denison Montessori, etc. Schedule your property tour today and see all that Lochwood Chateau has to offer!
Contact an agent
Home facts
- Year built:1979
- Listing Id #:7258866
Rooms and interior
- Bedrooms:3
- Total bathrooms:2
- Full bathrooms:1
- Half bathrooms:1
- Living area:1,510 sq. ft.
Heating and cooling
- Cooling:Central Air
- Heating:Forced Air
Structure and exterior
- Roof:Composition
- Year built:1979
- Building area:1,510 sq. ft.
Schools
- High school:Bear Creek
- Middle school:Carmody
- Elementary school:Kendrick Lakes
Utilities
- Water:Public
- Sewer:Public Sewer
Finances and disclosures
- Price:$350,000
- Price per sq. ft.:$231.79
- Tax amount:$1,272 (2024)
New listings near 1557 S Owens Street #53
- New
 $799,000Active3 beds 2 baths1,872 sq. ft.
$799,000Active3 beds 2 baths1,872 sq. ft.2042 S Humboldt Street, Denver, CO 80210
MLS# 3393739Listed by: COMPASS - DENVER - New
 $850,000Active2 beds 2 baths1,403 sq. ft.
$850,000Active2 beds 2 baths1,403 sq. ft.333 S Monroe Street #112, Denver, CO 80209
MLS# 4393945Listed by: MILEHIMODERN - New
 $655,000Active4 beds 2 baths1,984 sq. ft.
$655,000Active4 beds 2 baths1,984 sq. ft.1401 Rosemary Street, Denver, CO 80220
MLS# 5707805Listed by: YOUR CASTLE REAL ESTATE INC - New
 $539,900Active5 beds 3 baths2,835 sq. ft.
$539,900Active5 beds 3 baths2,835 sq. ft.5361 Lewiston Street, Denver, CO 80239
MLS# 6165104Listed by: NAV REAL ESTATE - New
 $1,275,000Active4 beds 4 baths2,635 sq. ft.
$1,275,000Active4 beds 4 baths2,635 sq. ft.2849 N Vine Street, Denver, CO 80205
MLS# 8311837Listed by: MADISON & COMPANY PROPERTIES - Coming SoonOpen Sat, 10am to 12pm
 $765,000Coming Soon5 beds 3 baths
$765,000Coming Soon5 beds 3 baths2731 N Cook Street, Denver, CO 80205
MLS# 9119788Listed by: GREEN DOOR LIVING REAL ESTATE - New
 $305,000Active2 beds 2 baths1,105 sq. ft.
$305,000Active2 beds 2 baths1,105 sq. ft.8100 W Quincy Avenue #N11, Littleton, CO 80123
MLS# 9795213Listed by: KELLER WILLIAMS REALTY NORTHERN COLORADO - Coming Soon
 $215,000Coming Soon2 beds 1 baths
$215,000Coming Soon2 beds 1 baths710 S Clinton Street #11A, Denver, CO 80247
MLS# 5818113Listed by: KENTWOOD REAL ESTATE CITY PROPERTIES - New
 $495,000Active5 beds 2 baths1,714 sq. ft.
$495,000Active5 beds 2 baths1,714 sq. ft.5519 Chandler Court, Denver, CO 80239
MLS# 3160904Listed by: CASABLANCA REALTY HOMES, LLC - Open Sat, 12 to 2pmNew
 $425,000Active1 beds 1 baths801 sq. ft.
$425,000Active1 beds 1 baths801 sq. ft.3034 N High Street, Denver, CO 80205
MLS# 5424516Listed by: REDFIN CORPORATION

