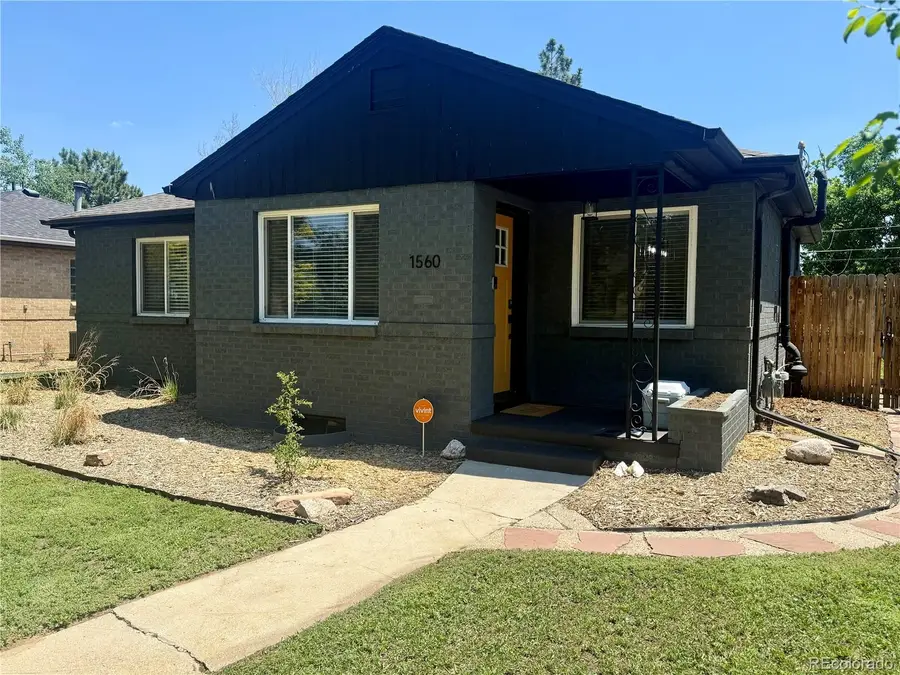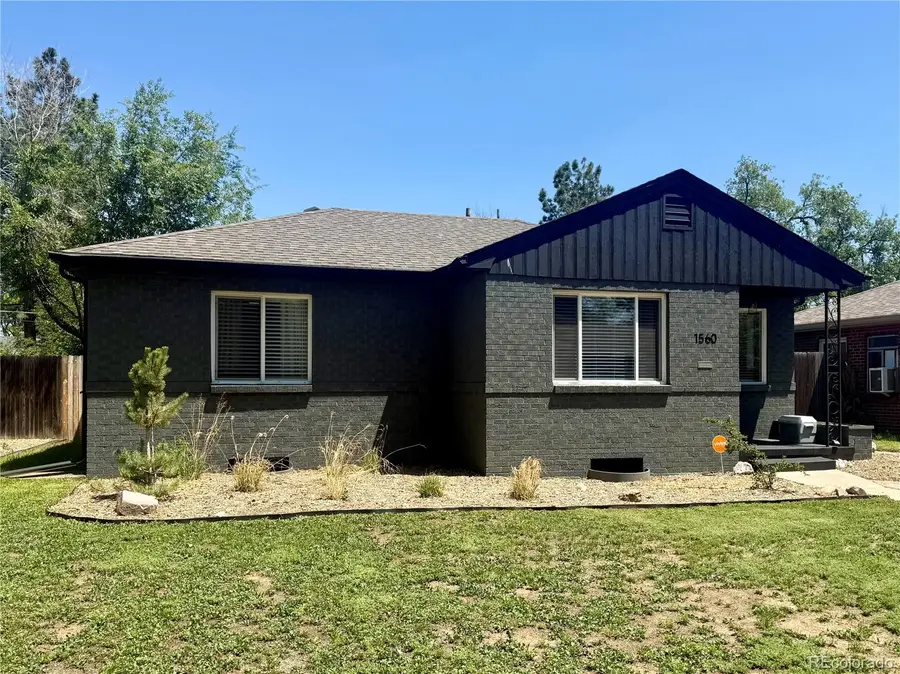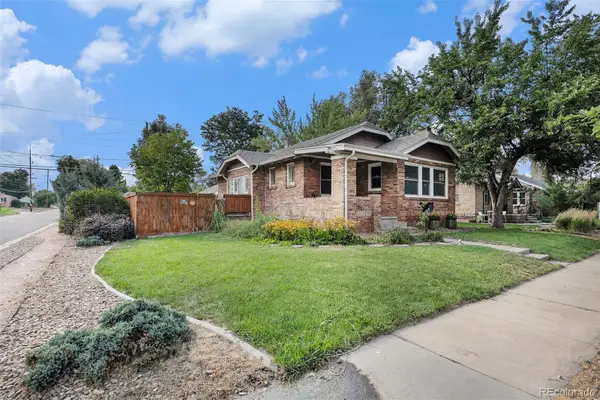1560 Quince Street, Denver, CO 80220
Local realty services provided by:RONIN Real Estate Professionals ERA Powered



1560 Quince Street,Denver, CO 80220
$499,999
- 5 Beds
- 2 Baths
- 1,811 sq. ft.
- Single family
- Active
Listed by:eric metzgerEric@Buyorsold.com,720-527-7460
Office:keller williams trilogy
MLS#:4198355
Source:ML
Price summary
- Price:$499,999
- Price per sq. ft.:$276.09
About this home
Mid-Century Modern Vibes with All the Right Updates!
Welcome to your 1950 brick dream home—where vintage charm meets modern comfort! This mid-century modern beauty has had a major glow-up, inside and out, and is totally move-in ready.
Here’s what makes this place awesome:
Outside:
• Freshly painted brick + trim for that crisp, clean look
• New exterior door + light fixture = instant curb appeal
• Landscaped front yard with a cute garden area, planters, and mulch
• Power washed fenced in yard + tree trimming to keep things looking sharp
• Outdoor entertainment setup with a mounted TV and solar string lights—yes, please!
• Dog door added so your pup can enjoy the backyard too
Inside:
• Gorgeous refinished hardwood floors that shine
• Updated lighting throughout to keep things bright and cozy
• Ceiling fans in the upstairs bedrooms for year-round comfort
• Fresh paint throughout the home
Kitchen Goals:
• Brand new Quartz countertops that wow
• Sleek tile backsplash
• Upgraded cabinet hardware
• Pantry space for all your snacks
• Stainless steel appliances = chef’s kiss
Bonus Upgrades:
• Newly remodeled bathroom with modern finishes
• Recently cleaned sewer line (because no one wants to deal with that)
• Vents cleaned and sanitized
• Furnace serviced + new thermostat installed
. Radon mitigation system
This home is the perfect blend of classic mid-century style and everyday functionality. Come see it in person—you’re gonna love it!
Contact an agent
Home facts
- Year built:1950
- Listing Id #:4198355
Rooms and interior
- Bedrooms:5
- Total bathrooms:2
- Full bathrooms:2
- Living area:1,811 sq. ft.
Heating and cooling
- Cooling:Central Air
- Heating:Forced Air
Structure and exterior
- Roof:Composition
- Year built:1950
- Building area:1,811 sq. ft.
- Lot area:0.14 Acres
Schools
- High school:George Washington
- Middle school:Hill
- Elementary school:Ashley
Utilities
- Water:Public
- Sewer:Public Sewer
Finances and disclosures
- Price:$499,999
- Price per sq. ft.:$276.09
- Tax amount:$2,096 (2024)
New listings near 1560 Quince Street
- New
 $799,000Active3 beds 2 baths1,872 sq. ft.
$799,000Active3 beds 2 baths1,872 sq. ft.2042 S Humboldt Street, Denver, CO 80210
MLS# 3393739Listed by: COMPASS - DENVER - New
 $850,000Active2 beds 2 baths1,403 sq. ft.
$850,000Active2 beds 2 baths1,403 sq. ft.333 S Monroe Street #112, Denver, CO 80209
MLS# 4393945Listed by: MILEHIMODERN - New
 $655,000Active4 beds 2 baths1,984 sq. ft.
$655,000Active4 beds 2 baths1,984 sq. ft.1401 Rosemary Street, Denver, CO 80220
MLS# 5707805Listed by: YOUR CASTLE REAL ESTATE INC - New
 $539,900Active5 beds 3 baths2,835 sq. ft.
$539,900Active5 beds 3 baths2,835 sq. ft.5361 Lewiston Street, Denver, CO 80239
MLS# 6165104Listed by: NAV REAL ESTATE - New
 $1,275,000Active4 beds 4 baths2,635 sq. ft.
$1,275,000Active4 beds 4 baths2,635 sq. ft.2849 N Vine Street, Denver, CO 80205
MLS# 8311837Listed by: MADISON & COMPANY PROPERTIES - Coming SoonOpen Sat, 10am to 12pm
 $765,000Coming Soon5 beds 3 baths
$765,000Coming Soon5 beds 3 baths2731 N Cook Street, Denver, CO 80205
MLS# 9119788Listed by: GREEN DOOR LIVING REAL ESTATE - New
 $305,000Active2 beds 2 baths1,105 sq. ft.
$305,000Active2 beds 2 baths1,105 sq. ft.8100 W Quincy Avenue #N11, Littleton, CO 80123
MLS# 9795213Listed by: KELLER WILLIAMS REALTY NORTHERN COLORADO - Coming Soon
 $215,000Coming Soon2 beds 1 baths
$215,000Coming Soon2 beds 1 baths710 S Clinton Street #11A, Denver, CO 80247
MLS# 5818113Listed by: KENTWOOD REAL ESTATE CITY PROPERTIES - New
 $495,000Active5 beds 2 baths1,714 sq. ft.
$495,000Active5 beds 2 baths1,714 sq. ft.5519 Chandler Court, Denver, CO 80239
MLS# 3160904Listed by: CASABLANCA REALTY HOMES, LLC - Open Sat, 12 to 2pmNew
 $425,000Active1 beds 1 baths801 sq. ft.
$425,000Active1 beds 1 baths801 sq. ft.3034 N High Street, Denver, CO 80205
MLS# 5424516Listed by: REDFIN CORPORATION

