1570 Elm Street, Denver, CO 80220
Local realty services provided by:RONIN Real Estate Professionals ERA Powered



Upcoming open houses
- Sat, Aug 1610:00 am - 02:00 pm
Listed by:kathryn hosterkatie@katiehoster.com,303-482-5928
Office:liv sotheby's international realty
MLS#:4912799
Source:ML
Price summary
- Price:$625,000
- Price per sq. ft.:$338.94
About this home
Welcome to this beautifully updated 3 bed/2 bath half duplex nestled in the heart of South Park Hill. Blending historic charm with modern finishes, this home boasts original architectural details, gleaming newly refinished hardwood floors, and an abundance of natural light throughout. The welcoming covered front porch leads into a comfortable living room featuring a gas fireplace, and an adjacent dining room that is open to a thoughtfully renovated kitchen including white cabinetry, a peninsula for eat-in kitchen dining and entertaining, and stainless steel appliances—perfect for home chefs and entertainers alike. The two main floor bedrooms share a full bath. The basement includes new carpet throughout, a study or peloton room, as well as a generously sized family room and an optional primary bedroom suite with egress window, a decorative fireplace, a large walk-in closet, and a ¾ bath. Step outside into a truly stunning backyard oasis, complete with lush perennials, mature trees, and impeccably maintained gardens. The inviting outdoor entertaining space is ideal for summer gatherings, quiet mornings with coffee, or evening relaxation under the stars. Additionally, a generously sized backyard shed provides ample storage space for outdoor tools, bikes or any additional storage needs. Enjoy unbeatable walkability to the 17th Avenue Greenbelt, City Park, the Denver Museum of Nature & Science, Denver Zoo, and City Park Golf Course. Just blocks away, you'll also find local favorites like Marczyk Fine Foods, Nuggs Ice Cream, and a variety of popular local bars and restaurants.
Contact an agent
Home facts
- Year built:1927
- Listing Id #:4912799
Rooms and interior
- Bedrooms:3
- Total bathrooms:2
- Full bathrooms:1
- Living area:1,844 sq. ft.
Heating and cooling
- Cooling:Central Air
- Heating:Forced Air, Natural Gas
Structure and exterior
- Roof:Composition
- Year built:1927
- Building area:1,844 sq. ft.
- Lot area:0.1 Acres
Schools
- High school:East
- Middle school:Mcauliffe Manual
- Elementary school:Park Hill
Utilities
- Water:Public
- Sewer:Public Sewer
Finances and disclosures
- Price:$625,000
- Price per sq. ft.:$338.94
- Tax amount:$3,128 (2024)
New listings near 1570 Elm Street
- New
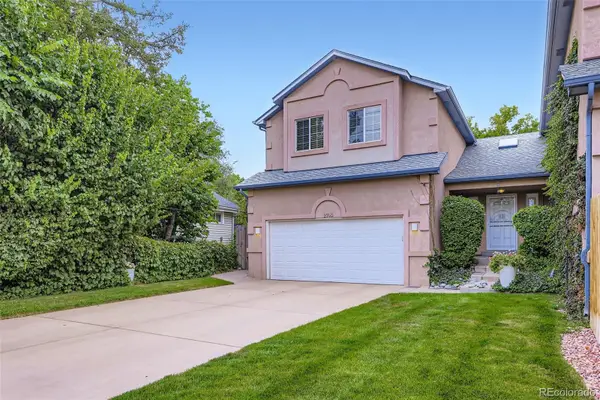 $725,000Active4 beds 3 baths3,374 sq. ft.
$725,000Active4 beds 3 baths3,374 sq. ft.2740 W 55th Avenue, Denver, CO 80221
MLS# 4729454Listed by: MB BECK & ASSOCIATES REAL ESTATE - Coming Soon
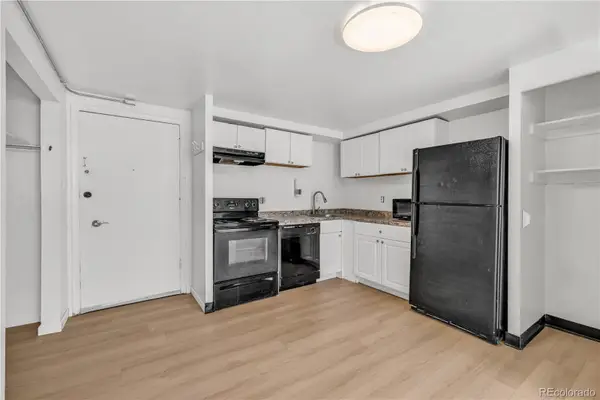 $114,999Coming Soon1 beds 1 baths
$114,999Coming Soon1 beds 1 baths8824 E Florida Avenue #G16, Denver, CO 80247
MLS# 5390122Listed by: WORTH CLARK REALTY - New
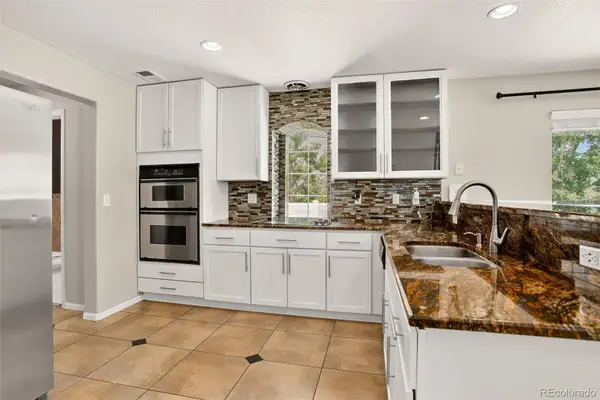 $459,990Active3 beds 3 baths1,754 sq. ft.
$459,990Active3 beds 3 baths1,754 sq. ft.4417 Argonne Street, Denver, CO 80249
MLS# 9552566Listed by: WEST AND MAIN HOMES INC - New
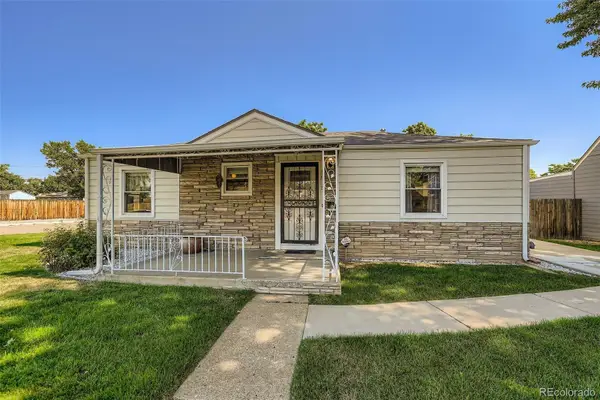 $431,000Active3 beds 1 baths882 sq. ft.
$431,000Active3 beds 1 baths882 sq. ft.1815 W Dixie Place, Denver, CO 80221
MLS# 1940838Listed by: KELLER WILLIAMS ADVANTAGE REALTY LLC - New
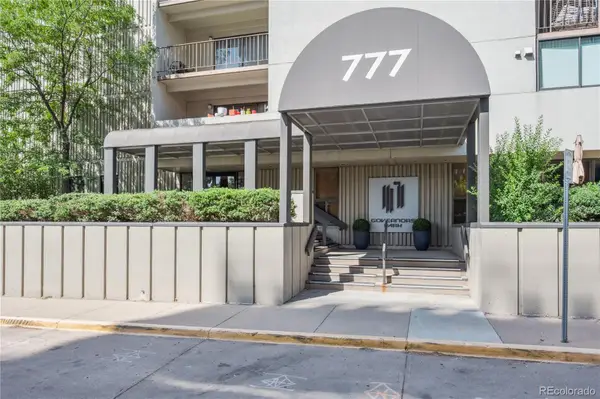 $309,900Active2 beds 2 baths1,067 sq. ft.
$309,900Active2 beds 2 baths1,067 sq. ft.777 N Washington Street #506, Denver, CO 80203
MLS# 1945090Listed by: THE EDGE GROUP LLC - New
 $650,000Active4 beds 3 baths2,559 sq. ft.
$650,000Active4 beds 3 baths2,559 sq. ft.3158 S Dayton Court, Denver, CO 80231
MLS# 5448979Listed by: LEGACY 100 REAL ESTATE PARTNERS LLC - Coming Soon
 $1,595,000Coming Soon5 beds 4 baths
$1,595,000Coming Soon5 beds 4 baths1018 S Race Street, Denver, CO 80209
MLS# 9882852Listed by: LIV SOTHEBY'S INTERNATIONAL REALTY - New
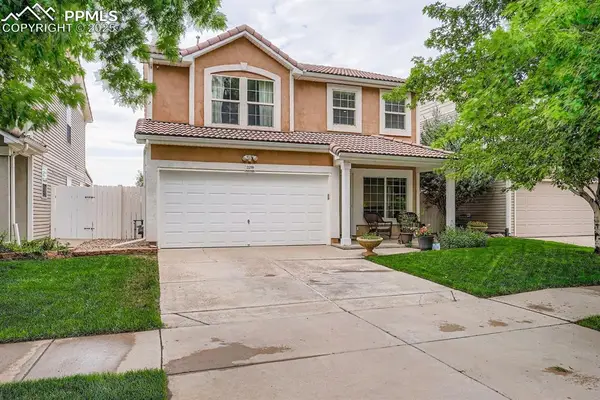 $465,000Active3 beds 2 baths1,754 sq. ft.
$465,000Active3 beds 2 baths1,754 sq. ft.21299 Randolph Place, Denver, CO 80249
MLS# 8378836Listed by: NAV REAL ESTATE - New
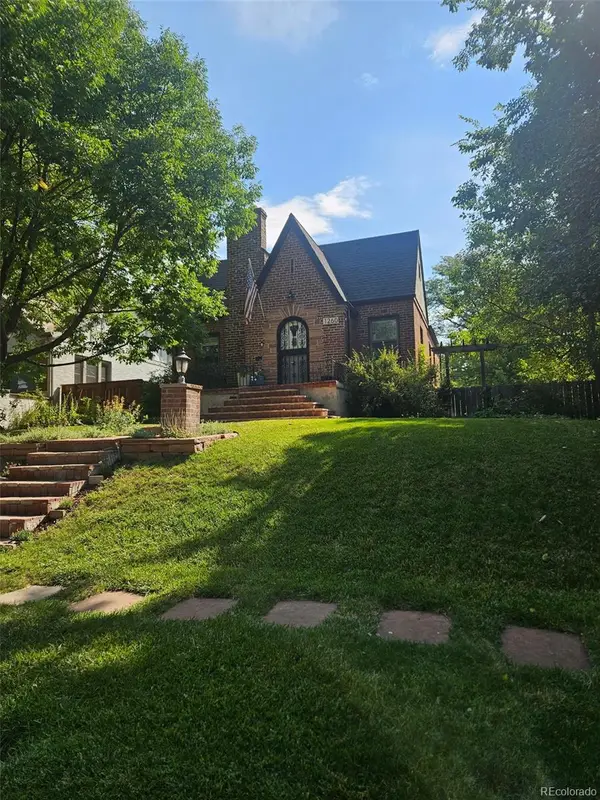 $950,000Active3 beds 2 baths2,228 sq. ft.
$950,000Active3 beds 2 baths2,228 sq. ft.1260 Dahlia Street, Denver, CO 80220
MLS# 2402408Listed by: RE/MAX PROFESSIONALS - Coming Soon
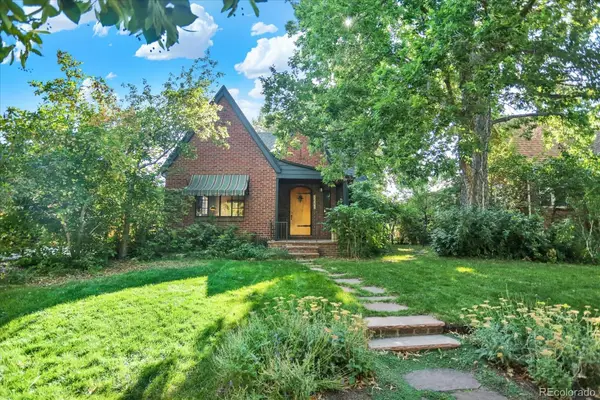 $925,000Coming Soon4 beds 2 baths
$925,000Coming Soon4 beds 2 baths2660 Forest Street, Denver, CO 80207
MLS# 3087211Listed by: CORCORAN PERRY & CO.
