16106 Randolph Place, Denver, CO 80239
Local realty services provided by:ERA New Age
16106 Randolph Place,Denver, CO 80239
$495,000
- 3 Beds
- 2 Baths
- - sq. ft.
- Single family
- Sold
Listed by:jeff kurtzjeff.k5realestate@gmail.com,970-214-5983
Office:lpt realty
MLS#:3463993
Source:ML
Sorry, we are unable to map this address
Price summary
- Price:$495,000
- Monthly HOA dues:$50
About this home
This beautifully updated Ranch is nestled within the well-established and friendly subdivision of Parkfield North Community. This inviting 3-bedroom, 2-bathroom home offers comfort, functionality, and style. Step inside to a spacious living room that flows seamlessly into the open-concept kitchen and dining area, perfect for everyday living and entertaining. From the kitchen, step out onto a large patio overlooking a fully fenced backyard, complete with a brand-new sprinkler system and sod with plenty of room for outdoor activities. The main level has been recently painted and features laminate flooring throughout (except for the primary bedroom which has new carpet). The house has a new AC unit, ensuring year-round comfort. The kitchen has quartz countertops which create a warm and modern aesthetic. You'll love the convenience of the main-level laundry room and the oversized 2-car garage with a high ceiling ideal for extra storage or workspace. The unfinished basement provides endless potential for customization, whether you need additional living space, a home gym, or abundant storage. It is already plumbed for a 3rd bathroom. This house is just minutes from shopping, dining, schools, parks, and public transportation. It offers the perfect balance of tranquility and accessibility. With easy access to I-70 and proximity to DIA, commuting and travel are a breeze. Don't miss your opportunity to own this move-in-ready gem in an unbeatable location - schedule your showing today! P.S. This property qualifies for Vectra Bank's CRA Affordable Housing Product with no income restrictions. Minimum 3% Down / NO PMI (Lender Paid) / typically a reduced 30-year fixed rate / reduced fees. First time homebuyer NOT required for program. Borrower could potentially receive $1500 or $3000 lender credit for closing costs (must be 1st time buyer for lender credit).
Contact an agent
Home facts
- Year built:2005
- Listing ID #:3463993
Rooms and interior
- Bedrooms:3
- Total bathrooms:2
- Full bathrooms:2
Heating and cooling
- Cooling:Central Air
- Heating:Forced Air
Structure and exterior
- Roof:Composition
- Year built:2005
Schools
- High school:KIPP Denver Collegiate High School
- Middle school:Dr. Martin Luther King
- Elementary school:Lena Archuleta
Utilities
- Water:Public
- Sewer:Public Sewer
Finances and disclosures
- Price:$495,000
- Tax amount:$2,257 (2024)
New listings near 16106 Randolph Place
- New
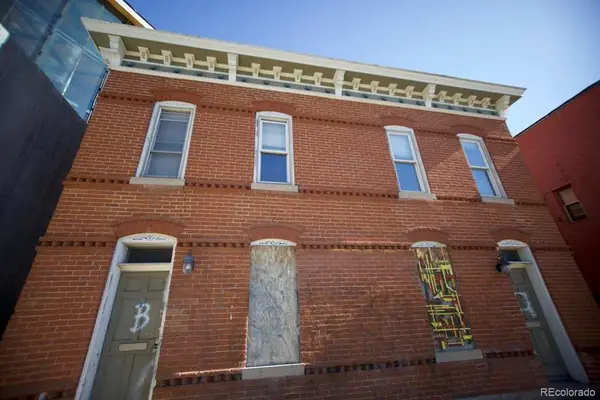 $685,000Active-- beds -- baths2,462 sq. ft.
$685,000Active-- beds -- baths2,462 sq. ft.2912 Umatilla Street, Denver, CO 80211
MLS# 4319700Listed by: KELLER WILLIAMS PREFERRED REALTY - New
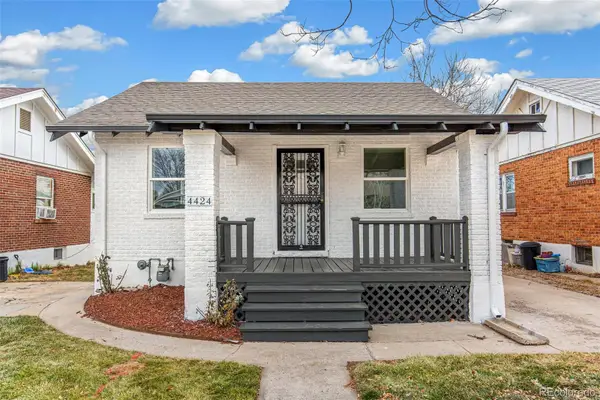 $550,000Active2 beds 2 baths1,499 sq. ft.
$550,000Active2 beds 2 baths1,499 sq. ft.4424 Decatur Street, Denver, CO 80211
MLS# 8054229Listed by: BROKERS GUILD REAL ESTATE - New
 $720,000Active3 beds 2 baths2,056 sq. ft.
$720,000Active3 beds 2 baths2,056 sq. ft.3926 W 29th Avenue, Denver, CO 80212
MLS# 5399165Listed by: REDT LLC - New
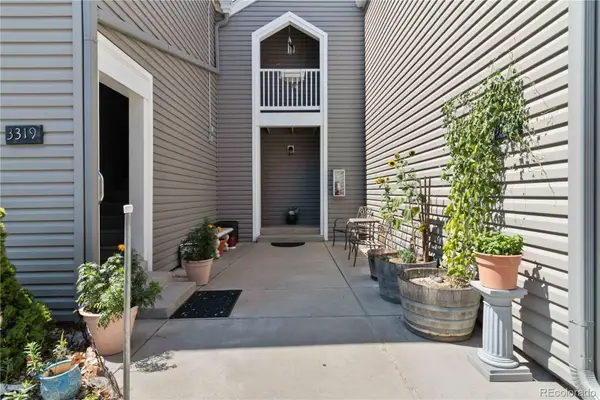 $300,000Active2 beds 2 baths1,035 sq. ft.
$300,000Active2 beds 2 baths1,035 sq. ft.3319 S Monaco Street #A, Denver, CO 80222
MLS# 7899657Listed by: CORCORAN PERRY & CO. - Coming SoonOpen Fri, 4 to 6pm
 $750,000Coming Soon4 beds 3 baths
$750,000Coming Soon4 beds 3 baths3724 Tejon Street, Denver, CO 80211
MLS# 2565134Listed by: COMPASS - DENVER - New
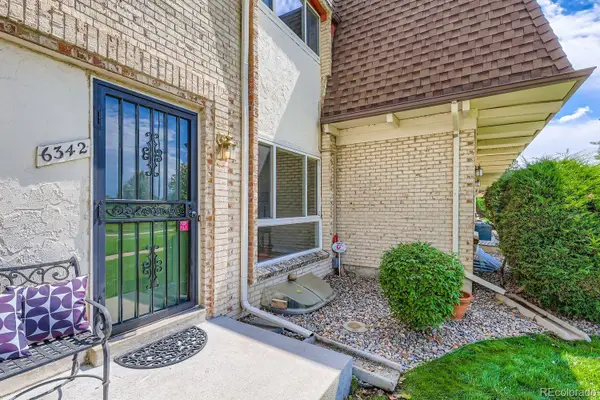 $339,900Active2 beds 2 baths1,601 sq. ft.
$339,900Active2 beds 2 baths1,601 sq. ft.6342 E Mississippi Avenue, Denver, CO 80224
MLS# 4104057Listed by: LEGACY REAL ESTATE SERVICES - Coming Soon
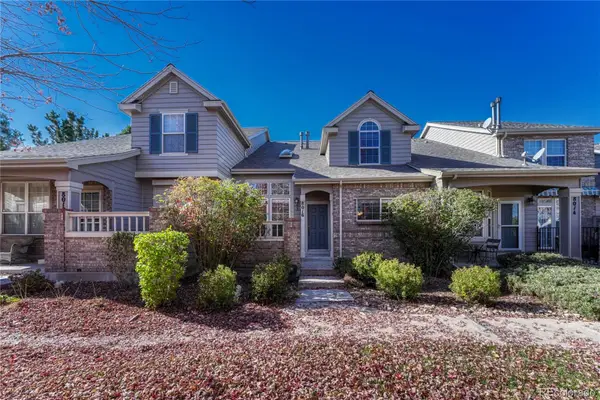 $525,000Coming Soon2 beds 3 baths
$525,000Coming Soon2 beds 3 baths8016 Fairmount Drive, Denver, CO 80230
MLS# 7412308Listed by: REALTY ONE GROUP FIVE STAR 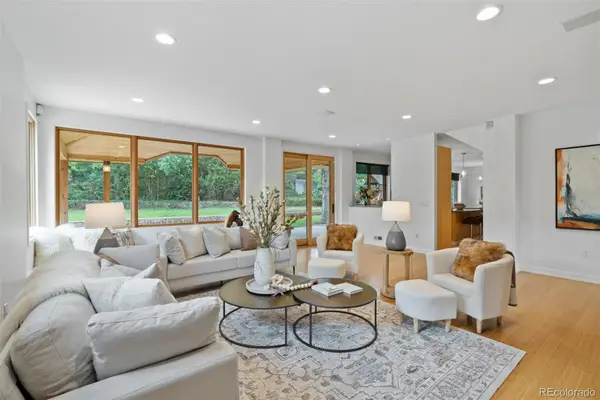 $2,195,000Active5 beds 5 baths4,625 sq. ft.
$2,195,000Active5 beds 5 baths4,625 sq. ft.3600 E Virginia Avenue, Denver, CO 80209
MLS# 1748417Listed by: METRO HOME SERVICES LLC- New
 $399,900Active3 beds 3 baths1,808 sq. ft.
$399,900Active3 beds 3 baths1,808 sq. ft.1050 S Monaco Parkway #83, Denver, CO 80224
MLS# 3931035Listed by: FLYNN REALTY - New
 $249,900Active1 beds 1 baths765 sq. ft.
$249,900Active1 beds 1 baths765 sq. ft.777 N Washington Street #1005, Denver, CO 80203
MLS# 3975662Listed by: MSC REAL ESTATE ADVISORS
