162 Ash Street, Denver, CO 80220
Local realty services provided by:ERA New Age
Listed by: marilyn danamarilyn@marilyndana.com,303-378-1089
Office: coldwell banker global luxury denver
MLS#:2044393
Source:ML
Price summary
- Price:$2,295,000
- Price per sq. ft.:$541.66
About this home
Welcome to this timeless 1930 Hilltop Tudor, rich in architectural character and set on a beautiful tree-lined street just one block from Cranmer Park. Situated on a generous 10,300 square foot lot, this 4,000+ sq. ft. home offers 5 bedrooms and 4 baths, blending original charm with thoughtful updates. Inside, every room has its own unique details — from graceful arches to wrought iron railings all make this home special. The expanded and updated layout is ideal for entertaining, with a sun-filled kitchen featuring hardwood floors, a large island, and open connection to the dining room with views of lush foliage. The living and family rooms open to the professionally landscaped backyard, complete with covered patio, built-in BBQ, firepit, iron fencing, and flagstone accents — an inviting space for gathering. Upstairs, the primary suite has two walk-in closets and a stunning new 5-piece bath with Classentino Porcelain finishes and a walk-in shower. Three additional bedrooms, a full bath, and laundry complete the second floor. The finished basement offers a re-carpeted guest suite with full bath, bonus room, and storage. A 2-car attached garage connects through a mudroom for everyday convenience. Recent upgrades include: a brand-new luxury primary bath, new Primary fireplace, custom radiator covers throughout, mini-split AC on the main level, updated lighting inside and out, fresh paint, new basement carpet, stainless refrigerator, hardscaping, and outdoor awning. The location is unbeatable — just moments to Cranmer Park’s stunning sunsets, close to Graland Country Day and Steck Elementary, Robinson Park, and neighborhood favorites like Park Burger and High Point Creamery. Close to Cherry Creek for world-class dining and shopping. This is a rare Hilltop sanctuary that perfectly combines history, character, and modern comfort.
Contact an agent
Home facts
- Year built:1930
- Listing ID #:2044393
Rooms and interior
- Bedrooms:5
- Total bathrooms:4
- Full bathrooms:3
- Half bathrooms:1
- Living area:4,237 sq. ft.
Heating and cooling
- Cooling:Air Conditioning-Room, Central Air
- Heating:Forced Air, Hot Water, Radiant
Structure and exterior
- Roof:Composition
- Year built:1930
- Building area:4,237 sq. ft.
- Lot area:0.24 Acres
Schools
- High school:George Washington
- Middle school:Hill
- Elementary school:Steck
Utilities
- Water:Public
- Sewer:Public Sewer
Finances and disclosures
- Price:$2,295,000
- Price per sq. ft.:$541.66
- Tax amount:$12,911 (2024)
New listings near 162 Ash Street
- Coming Soon
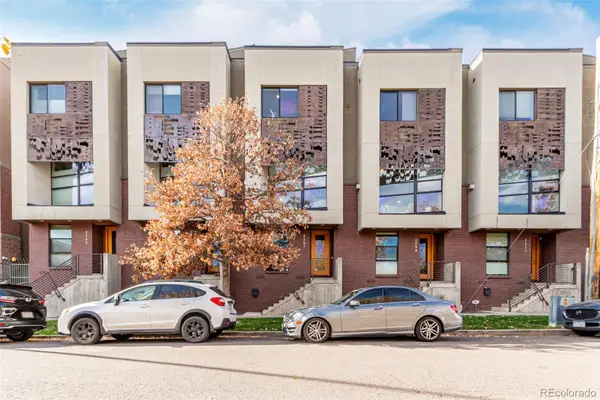 $920,000Coming Soon3 beds 2 baths
$920,000Coming Soon3 beds 2 baths3207 N Shoshone Street, Denver, CO 80211
MLS# 4300663Listed by: USAJ REALTY - Coming Soon
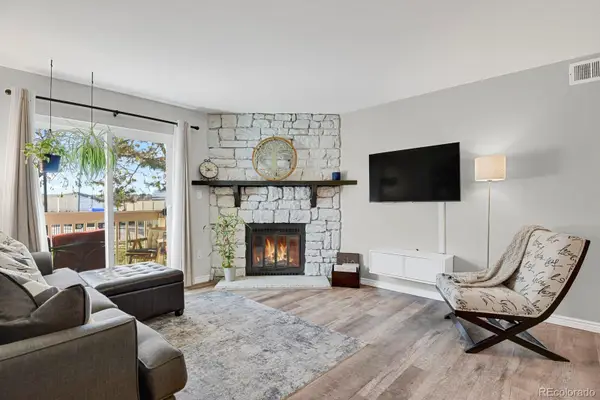 $274,000Coming Soon2 beds 2 baths
$274,000Coming Soon2 beds 2 baths4400 S Quebec Street #104P, Denver, CO 80237
MLS# 2256994Listed by: HOMESMART - New
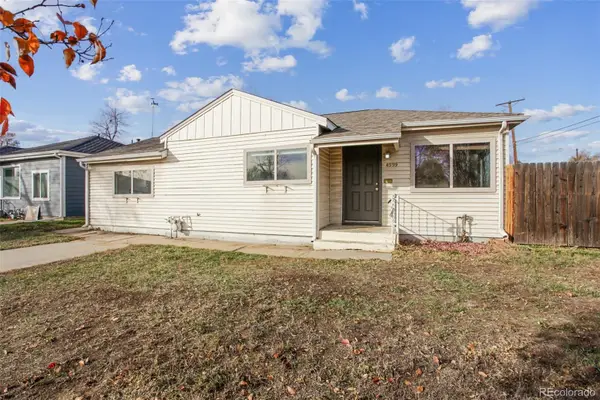 $499,000Active2 beds 1 baths1,113 sq. ft.
$499,000Active2 beds 1 baths1,113 sq. ft.4599 Wyandot Street, Denver, CO 80211
MLS# 5602242Listed by: FRY PROPERTIES - New
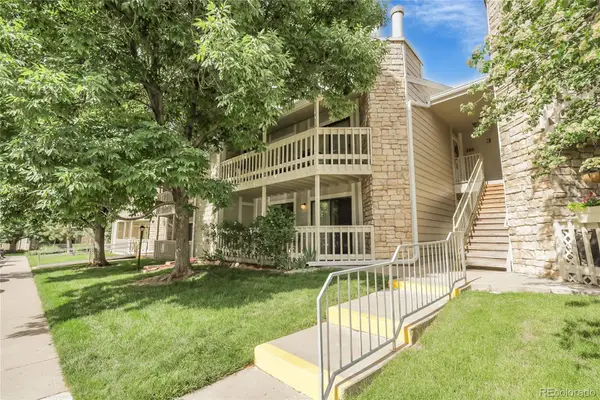 $212,000Active1 beds 1 baths701 sq. ft.
$212,000Active1 beds 1 baths701 sq. ft.8225 Fairmount Drive #3, Denver, CO 80247
MLS# 5839825Listed by: PMI ELEVATION - New
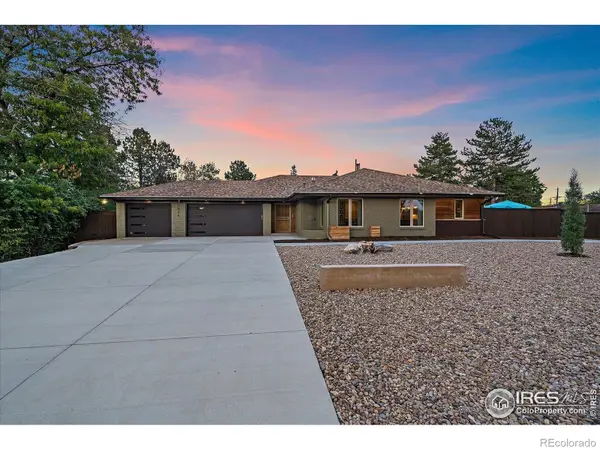 $1,860,000Active5 beds 4 baths3,666 sq. ft.
$1,860,000Active5 beds 4 baths3,666 sq. ft.1930 S Newport Street, Denver, CO 80224
MLS# IR1047485Listed by: MADISON & COMPANY PROPERTIES - New
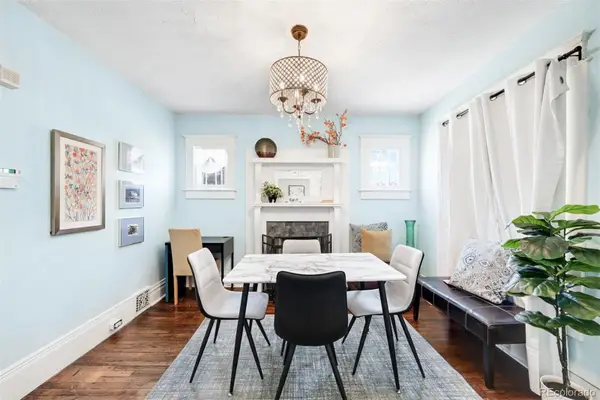 $815,000Active2 beds 2 baths2,136 sq. ft.
$815,000Active2 beds 2 baths2,136 sq. ft.421 E Alameda Avenue, Denver, CO 80209
MLS# 8731050Listed by: LIV SOTHEBY'S INTERNATIONAL REALTY - New
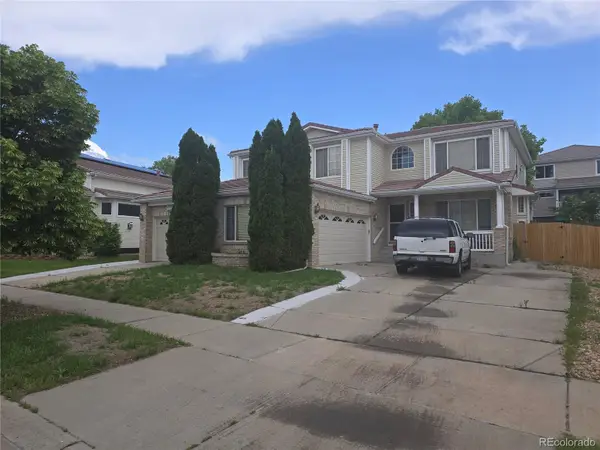 $525,000Active5 beds 4 baths3,139 sq. ft.
$525,000Active5 beds 4 baths3,139 sq. ft.20734 E 49th Avenue, Denver, CO 80249
MLS# 8741178Listed by: HOME NAVIGATORS REALTY - New
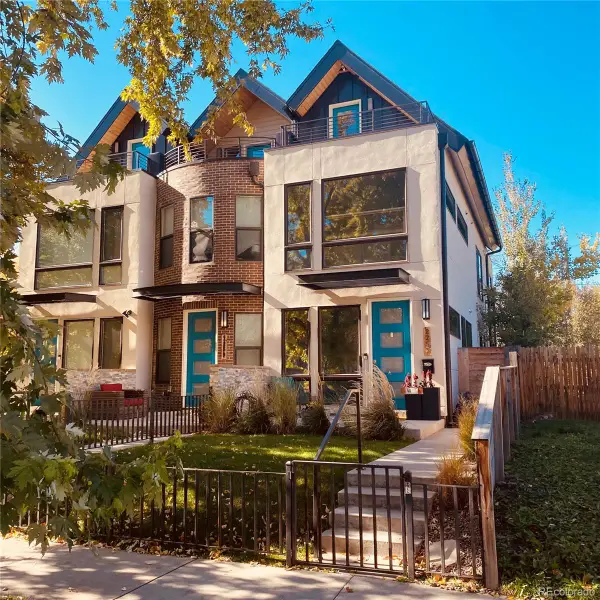 $875,000Active4 beds 4 baths2,729 sq. ft.
$875,000Active4 beds 4 baths2,729 sq. ft.2257 S High Street, Denver, CO 80210
MLS# 2004358Listed by: TRELORA REALTY, INC. - Coming Soon
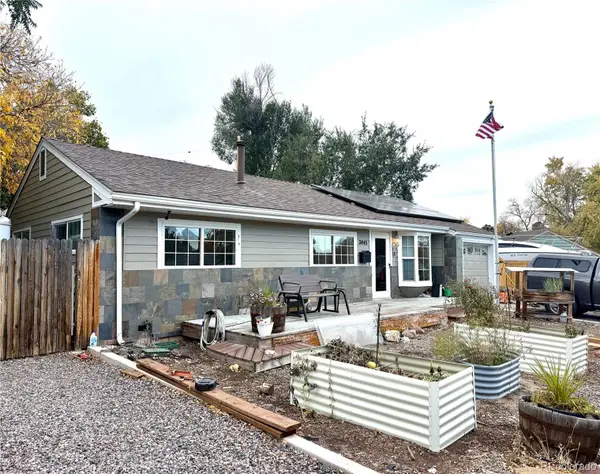 $700,000Coming Soon3 beds 2 baths
$700,000Coming Soon3 beds 2 baths3445 S Holly Street, Denver, CO 80222
MLS# 2544379Listed by: KELLER WILLIAMS DTC - Coming Soon
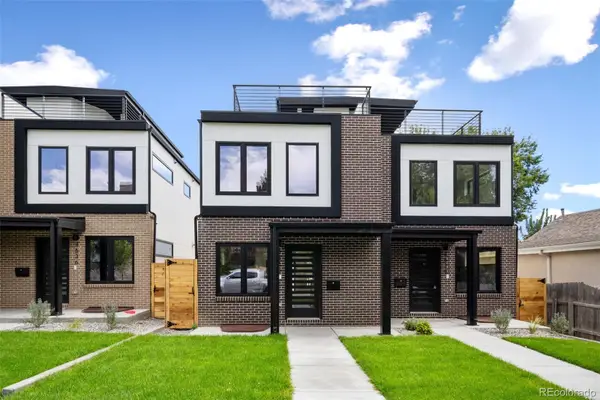 $975,000Coming Soon3 beds 4 baths
$975,000Coming Soon3 beds 4 baths3630 Kalamath Street, Denver, CO 80211
MLS# 3128559Listed by: COMPASS - DENVER
