165 N High Street, Denver, CO 80218
Local realty services provided by:LUX Real Estate Company ERA Powered
Listed by:josh behrteam@thebehrteam.com,303-903-9535
Office:liv sotheby's international realty
MLS#:8114358
Source:ML
Sorry, we are unable to map this address
Price summary
- Price:$4,000,000
About this home
Tucked into one of Denver’s most iconic neighborhoods, this exceptional Country Club estate is a masterclass in architectural integrity and effortless elegance. A graceful façade hints at the refinement within, where arched passageways, bespoke finishes, and sunlit rooms unfold with quiet drama. The formal living room sets the tone—anchored by a carved stone fireplace and framed in intricate millwork, it’s equally suited to museum-worthy art or relaxed conversation. In the dining room, hand-selected wallpaper and a second fireplace create an ambiance both romantic and elevated. A private study near the entry offers sanctuary for work or reflection, while the breakfast room, bathed in morning light, connects seamlessly to the heart of the home: a classically appointed kitchen where timeless design meets everyday functionality, opening directly to an inviting terrace and manicured backyard. Upstairs, the primary suite is a refined retreat with its own fireplace, custom dressing room, and spa-like bath wrapped in natural light. Three additional bedroom suites offer comfort and privacy, while the top floor hosts two more bedrooms and a full bath—an ideal guest hideaway or flexible space for multi-generational living. On the lower level, curated spaces for leisure include a cozy rec room, a glass-enclosed wine cellar, and an area perfectly suited for a home gym or additional living space. Outside, mature trees, layered gardens, and multiple seating areas offer rare privacy in the heart of the city—just moments from Cherry Creek, the Denver Country Club, and the historic charm of tree-lined 1st Avenue. A home of enduring beauty, purposefully designed for modern life.
Contact an agent
Home facts
- Year built:1923
- Listing ID #:8114358
Rooms and interior
- Bedrooms:6
- Total bathrooms:7
- Full bathrooms:4
- Half bathrooms:2
Heating and cooling
- Cooling:Central Air
- Heating:Forced Air, Hot Water, Radiant
Structure and exterior
- Roof:Spanish Tile
- Year built:1923
Schools
- High school:East
- Middle school:Morey
- Elementary school:Bromwell
Utilities
- Water:Public
- Sewer:Public Sewer
Finances and disclosures
- Price:$4,000,000
- Tax amount:$27,659 (2024)
New listings near 165 N High Street
- New
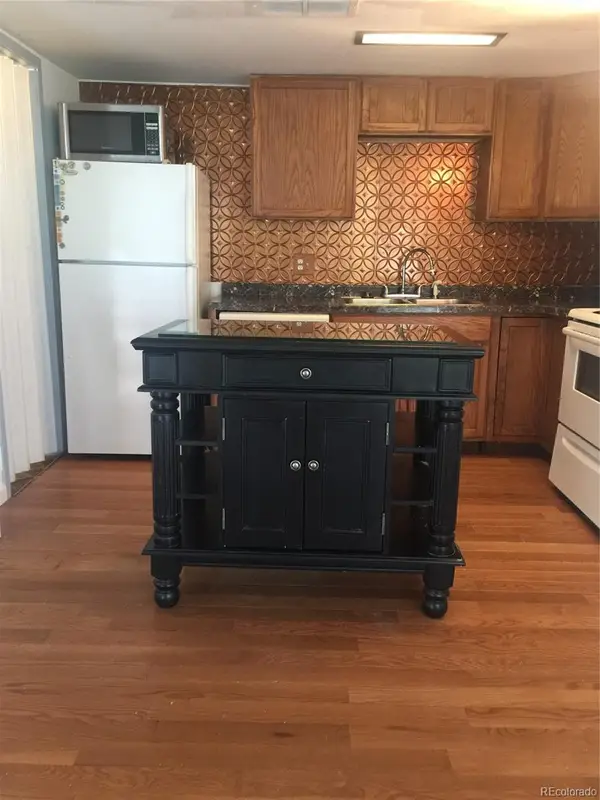 $155,500Active1 beds 1 baths721 sq. ft.
$155,500Active1 beds 1 baths721 sq. ft.9700 E Iliff Avenue #G74, Denver, CO 80231
MLS# 4474706Listed by: ANGELOV REALTY, LLC - Coming Soon
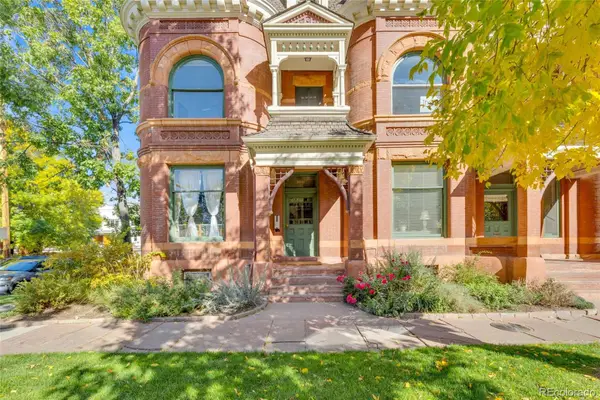 $335,000Coming Soon1 beds 1 baths
$335,000Coming Soon1 beds 1 baths1001 E 17th Avenue #13, Denver, CO 80218
MLS# 2519020Listed by: RE/MAX ALLIANCE - New
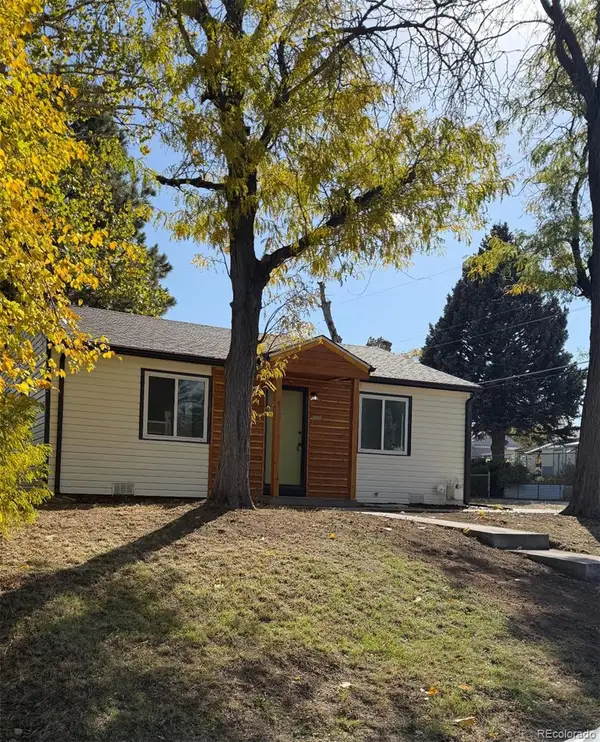 $499,900Active2 beds 1 baths779 sq. ft.
$499,900Active2 beds 1 baths779 sq. ft.1448 W Ohio Avenue, Denver, CO 80223
MLS# 5855275Listed by: MEGASTAR REALTY - New
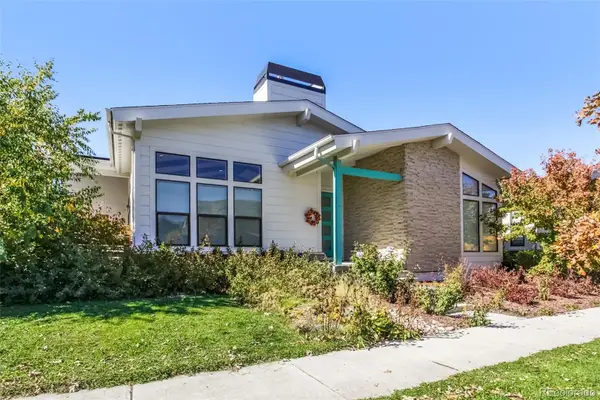 $1,299,000Active4 beds 4 baths4,988 sq. ft.
$1,299,000Active4 beds 4 baths4,988 sq. ft.6031 N Fulton Street, Denver, CO 80238
MLS# 6045233Listed by: COLORADO REALTY 4 LESS, LLC - New
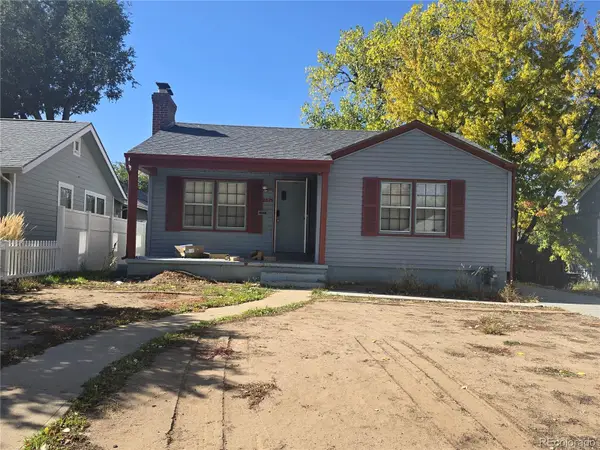 $600,000Active4 beds 2 baths1,401 sq. ft.
$600,000Active4 beds 2 baths1,401 sq. ft.2575 S Lafayette Street, Denver, CO 80210
MLS# 3468872Listed by: REDHEAD LUXURY PROPERTIES - New
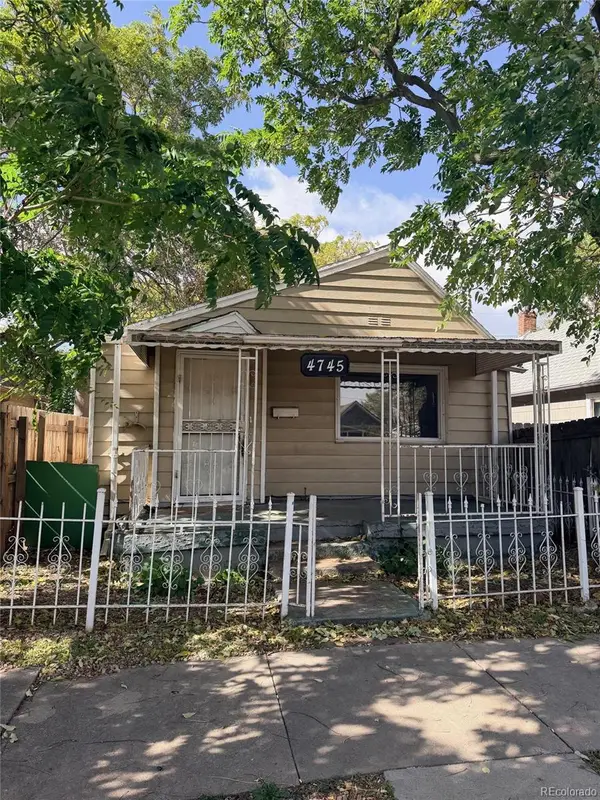 $260,000Active3 beds 1 baths1,301 sq. ft.
$260,000Active3 beds 1 baths1,301 sq. ft.4745 Grant Street, Denver, CO 80216
MLS# 6157010Listed by: INVALESCO REAL ESTATE - New
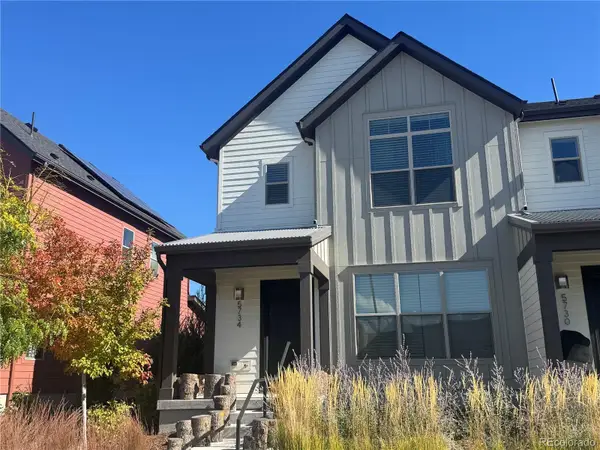 $313,451Active3 beds 3 baths1,295 sq. ft.
$313,451Active3 beds 3 baths1,295 sq. ft.5734 Alton Street, Denver, CO 80238
MLS# 9942174Listed by: BROKERS GUILD REAL ESTATE - New
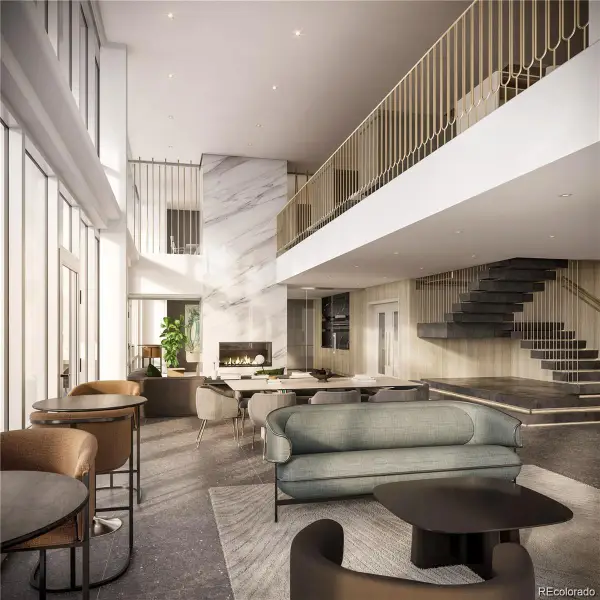 $510,000Active1 beds -- baths686 sq. ft.
$510,000Active1 beds -- baths686 sq. ft.525 18th Street #1109, Denver, CO 80202
MLS# 1866241Listed by: WEST AND MAIN HOMES INC - Coming Soon
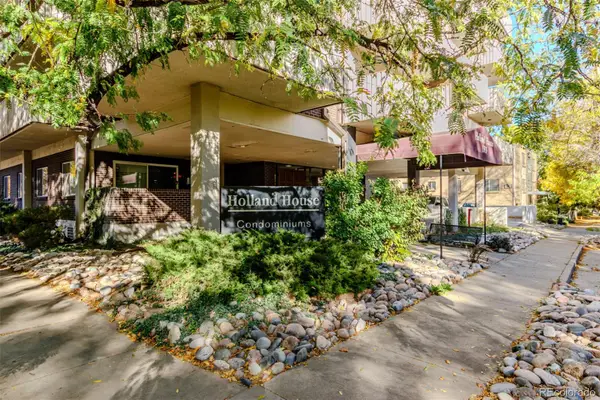 $285,000Coming Soon1 beds 1 baths
$285,000Coming Soon1 beds 1 baths1313 Steele Street #702, Denver, CO 80206
MLS# 2354696Listed by: REAL BROKER, LLC DBA REAL - New
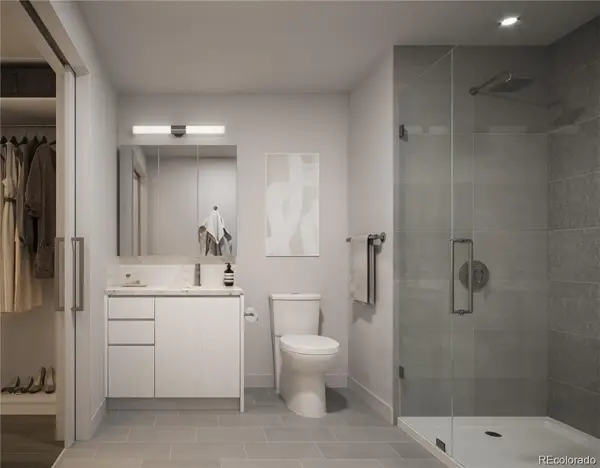 $480,000Active1 beds 1 baths639 sq. ft.
$480,000Active1 beds 1 baths639 sq. ft.525 18th Street #907, Denver, CO 80202
MLS# 5440283Listed by: WEST AND MAIN HOMES INC
