170 S Jackson Street #205, Denver, CO 80209
Local realty services provided by:RONIN Real Estate Professionals ERA Powered
170 S Jackson Street #205,Denver, CO 80209
$775,000
- 2 Beds
- 2 Baths
- 1,426 sq. ft.
- Condominium
- Active
Upcoming open houses
- Sat, Jan 1002:00 pm - 04:00 pm
Listed by: denise duran marcumdenise.duranmarcum@compass.com,303-995-5205
Office: compass - denver
MLS#:5361266
Source:ML
Price summary
- Price:$775,000
- Price per sq. ft.:$543.48
- Monthly HOA dues:$406
About this home
Welcome to refined, attainable luxury in the heart of Cherry Creek.
Positioned just minutes from the boutiques, dining, and energy of Cherry Creek, 170 S. Jackson Street, Unit 205 offers a rare blend of thoughtful design, elevated comfort, and true lock-and-leave ease.
The home features a thoughtful two-story layout with a second-story addition, providing excellent separation of space and a natural flow ideal for everyday living, hosting guests, or a work-from-home lifestyle. An extensive renovation has reimagined the residence with a beautifully updated kitchen and baths, curated lighting, and a cohesive modern aesthetic throughout. Updated flooring includes a blend of luxury vinyl plank and plush carpet, while a striking iron railing adds architectural interest and a modern edge.
Every detail has been considered, and every corner exudes class and comfort—offering an elevated lifestyle that is both stylish and functional. Additional features include new appliances, in-unit laundry, and a newer HVAC system (approximately two years old), making this a truly turnkey property.
Additional highlights include one reserved underground garage parking space (not directly connected to the unit) and affordable HOA dues of $405 per month, offering exceptional value for this premier location.
Enjoy immediate access to Cherry Creek’s renowned dining, shopping, fitness studios, and trails, all while coming home to a polished, low-maintenance residence designed for modern living.
A rare opportunity to own a stylish, well-appointed home in one of Denver’s most sought-after neighborhoods.
Contact an agent
Home facts
- Year built:1986
- Listing ID #:5361266
Rooms and interior
- Bedrooms:2
- Total bathrooms:2
- Full bathrooms:2
- Living area:1,426 sq. ft.
Heating and cooling
- Cooling:Central Air
- Heating:Forced Air, Natural Gas
Structure and exterior
- Roof:Composition
- Year built:1986
- Building area:1,426 sq. ft.
Schools
- High school:George Washington
- Middle school:Hill
- Elementary school:Steck
Utilities
- Water:Public
- Sewer:Public Sewer
Finances and disclosures
- Price:$775,000
- Price per sq. ft.:$543.48
- Tax amount:$1,933 (2024)
New listings near 170 S Jackson Street #205
- New
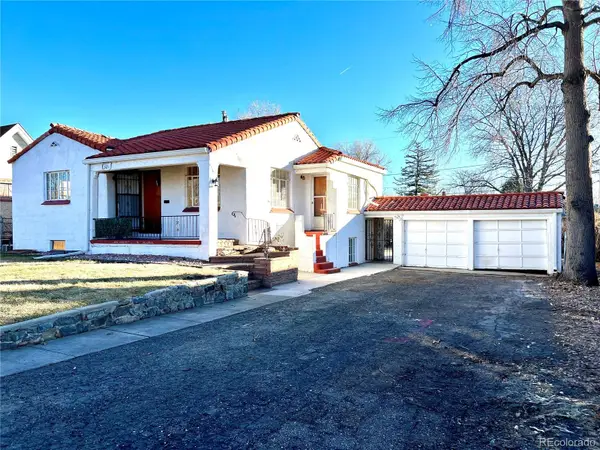 $499,000Active4 beds 2 baths2,012 sq. ft.
$499,000Active4 beds 2 baths2,012 sq. ft.320 S Dale Court, Denver, CO 80219
MLS# 7380952Listed by: ECOLOGIC REAL ESTATE LLC - New
 $247,000Active1 beds 1 baths589 sq. ft.
$247,000Active1 beds 1 baths589 sq. ft.1008 N Corona Street #405, Denver, CO 80218
MLS# 9190039Listed by: EXP REALTY, LLC - Open Sat, 10am to 12pmNew
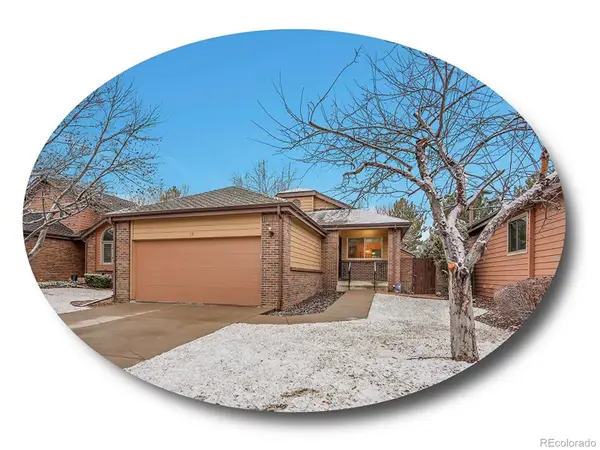 $620,000Active3 beds 3 baths3,112 sq. ft.
$620,000Active3 beds 3 baths3,112 sq. ft.7900 E Dartmouth Avenue #58, Denver, CO 80231
MLS# 2830833Listed by: THE STELLER GROUP, INC - Open Sun, 12 to 2pmNew
 $850,000Active2 beds 4 baths1,750 sq. ft.
$850,000Active2 beds 4 baths1,750 sq. ft.2737 W 24th Avenue #8, Denver, CO 80211
MLS# 5610138Listed by: COMPASS - DENVER - Open Sat, 11am to 1pmNew
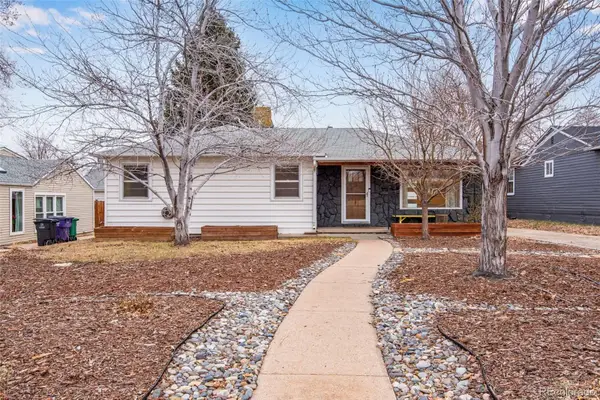 $515,000Active3 beds 2 baths1,181 sq. ft.
$515,000Active3 beds 2 baths1,181 sq. ft.2716 S Irving Street, Denver, CO 80236
MLS# 5838096Listed by: EXIT REALTY DTC, CHERRY CREEK, PIKES PEAK. - New
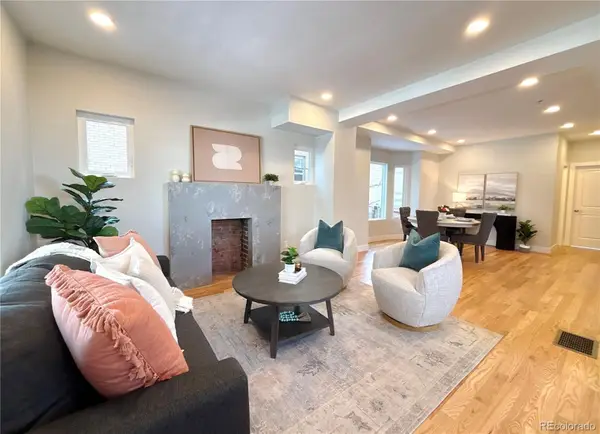 $1,100,000Active3 beds 3 baths2,203 sq. ft.
$1,100,000Active3 beds 3 baths2,203 sq. ft.1129 Fillmore Street, Denver, CO 80206
MLS# 2031532Listed by: JDI INVESTMENTS - Open Sat, 10am to 12pmNew
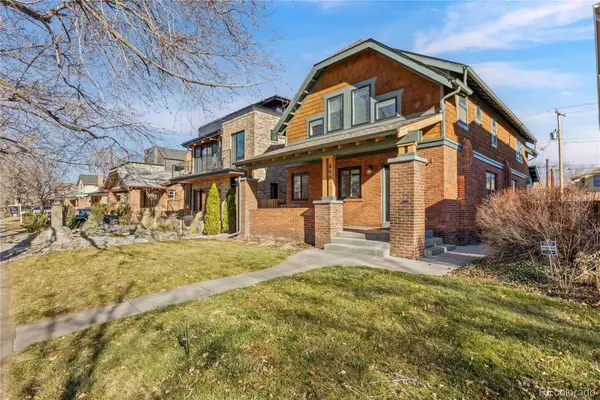 $2,100,000Active5 beds 4 baths3,703 sq. ft.
$2,100,000Active5 beds 4 baths3,703 sq. ft.890 S Vine Street, Denver, CO 80209
MLS# 2153358Listed by: LIV SOTHEBY'S INTERNATIONAL REALTY - New
 $675,000Active5 beds 2 baths3,134 sq. ft.
$675,000Active5 beds 2 baths3,134 sq. ft.4665 Gaylord Street, Denver, CO 80216
MLS# 3804394Listed by: REAL BROKER, LLC DBA REAL - Coming Soon
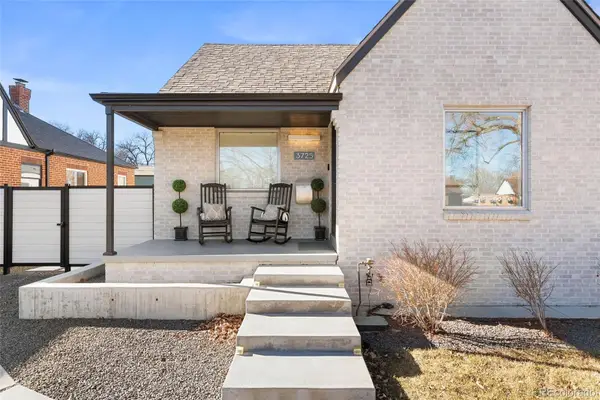 $1,295,000Coming Soon3 beds 2 baths
$1,295,000Coming Soon3 beds 2 baths3725 Wyandot Street, Denver, CO 80211
MLS# 4413794Listed by: KELLER WILLIAMS INTEGRITY REAL ESTATE LLC - New
 $393,000Active2 beds 2 baths1,024 sq. ft.
$393,000Active2 beds 2 baths1,024 sq. ft.8200 E 8th Avenue #1203, Denver, CO 80230
MLS# 8619248Listed by: 1 PERCENT LISTS MILE HIGH
