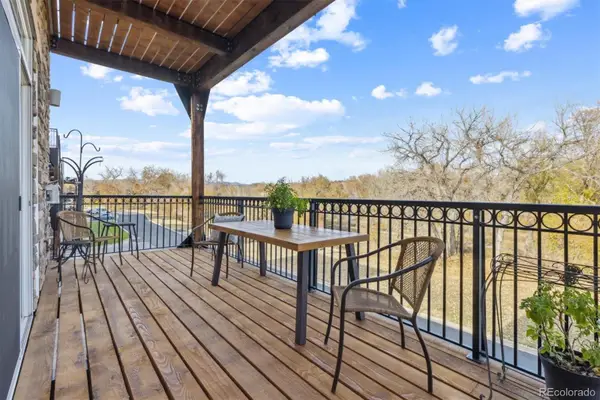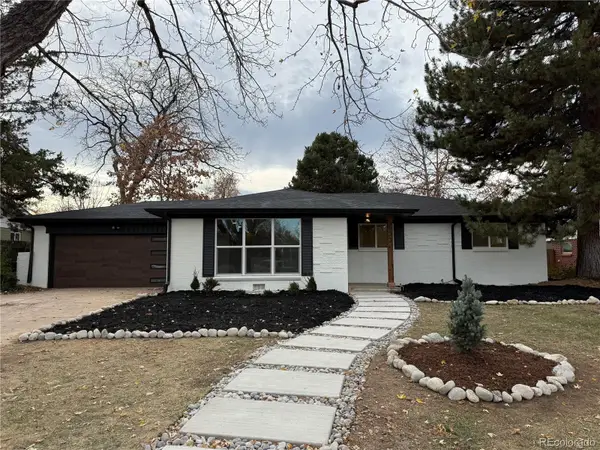1715 Boulder Street, Denver, CO 80211
Local realty services provided by:ERA Shields Real Estate
Listed by: taylor wilsonTaylor.Wilson@compass.com,303-912-8187
Office: compass - denver
MLS#:2470019
Source:ML
Price summary
- Price:$950,000
- Price per sq. ft.:$471.93
About this home
Tucked in the heart of LoHi, this townhome stands out for more than its thoughtful design — it’s built with the kinds of finishes and features most builders cut corners on. Solid core doors hush the outside world, while designer Bosch appliances make everyday living feel just a touch more refined. Inside, you’ll find a generous blend of space and light: three bedrooms (one used as an office) a versatile loft, and a private rooftop terrace that opens up to sweeping views of the city skyline and mountains beyond. Hardwood floors, vaulted ceilings, and oversized windows invite the sunshine in, creating an airy feel that makes every room feel inviting. The kitchen balances clean lines with modern function — designer appliances and a perfect layout, opening up to the dining and living areas. Upstairs, the primary suite is a calm retreat with a walk-in closet and a sleek double vanity, while the secondary bedroom and en-suite bath offer comfort and privacy for guests. The top-floor loft, complete with its own half bath and built-in fridge, flexes easily as an office, workout corner, or media space — and it flows seamlessly onto the rooftop deck where a hot tub awaits. A rare, fully-fenced private dog run and two-car attached garage round out the thoughtful touches that make daily life just a bit easier. Perhaps best of all, you’re only blocks from some of Denver’s best restaurants, cafes, and local shops — an incredibly walkable neighborhood that puts downtown, I-25, and the South Platte River Trail within easy reach. This is a home that’s as practical as it is beautiful — built right, in a location that invites you to savor every step.
Contact an agent
Home facts
- Year built:2013
- Listing ID #:2470019
Rooms and interior
- Bedrooms:3
- Total bathrooms:4
- Full bathrooms:1
- Half bathrooms:2
- Living area:2,013 sq. ft.
Heating and cooling
- Cooling:Central Air
- Heating:Forced Air
Structure and exterior
- Year built:2013
- Building area:2,013 sq. ft.
Schools
- High school:North
- Middle school:Skinner
- Elementary school:Edison
Utilities
- Water:Public
- Sewer:Public Sewer
Finances and disclosures
- Price:$950,000
- Price per sq. ft.:$471.93
- Tax amount:$5,552 (2024)
New listings near 1715 Boulder Street
- New
 $535,000Active3 beds 1 baths2,184 sq. ft.
$535,000Active3 beds 1 baths2,184 sq. ft.2785 S Hudson Street, Denver, CO 80222
MLS# 2997352Listed by: CASEY & CO. - New
 $725,000Active5 beds 3 baths2,444 sq. ft.
$725,000Active5 beds 3 baths2,444 sq. ft.6851 E Iliff Place, Denver, CO 80224
MLS# 2417153Listed by: HIGH RIDGE REALTY - New
 $500,000Active2 beds 3 baths2,195 sq. ft.
$500,000Active2 beds 3 baths2,195 sq. ft.6000 W Floyd Avenue #212, Denver, CO 80227
MLS# 3423501Listed by: EQUITY COLORADO REAL ESTATE - New
 $889,000Active2 beds 2 baths1,445 sq. ft.
$889,000Active2 beds 2 baths1,445 sq. ft.4735 W 38th Avenue, Denver, CO 80212
MLS# 8154528Listed by: LIVE.LAUGH.DENVER. REAL ESTATE GROUP - New
 $798,000Active3 beds 2 baths2,072 sq. ft.
$798,000Active3 beds 2 baths2,072 sq. ft.2842 N Glencoe Street, Denver, CO 80207
MLS# 2704555Listed by: COMPASS - DENVER - New
 $820,000Active5 beds 5 baths2,632 sq. ft.
$820,000Active5 beds 5 baths2,632 sq. ft.944 Ivanhoe Street, Denver, CO 80220
MLS# 6464709Listed by: SARA SELLS COLORADO - New
 $400,000Active5 beds 2 baths1,924 sq. ft.
$400,000Active5 beds 2 baths1,924 sq. ft.301 W 78th Place, Denver, CO 80221
MLS# 7795349Listed by: KELLER WILLIAMS PREFERRED REALTY - Coming Soon
 $924,900Coming Soon5 beds 4 baths
$924,900Coming Soon5 beds 4 baths453 S Oneida Way, Denver, CO 80224
MLS# 8656263Listed by: BROKERS GUILD HOMES - Coming Soon
 $360,000Coming Soon2 beds 2 baths
$360,000Coming Soon2 beds 2 baths9850 W Stanford Avenue #D, Littleton, CO 80123
MLS# 5719541Listed by: COLDWELL BANKER REALTY 18 - New
 $375,000Active2 beds 2 baths1,044 sq. ft.
$375,000Active2 beds 2 baths1,044 sq. ft.8755 W Berry Avenue #201, Littleton, CO 80123
MLS# 2529716Listed by: KENTWOOD REAL ESTATE CHERRY CREEK
