1717 Irving Street, Denver, CO 80204
Local realty services provided by:ERA Teamwork Realty
1717 Irving Street,Denver, CO 80204
$1,670,000
- 8 Beds
- 8 Baths
- - sq. ft.
- Single family
- Sold
Listed by: leeanne faulknerleeannefaulkner17@gmail.com,303-359-9990
Office: exp realty, llc.
MLS#:3731196
Source:ML
Sorry, we are unable to map this address
Price summary
- Price:$1,670,000
About this home
Incredible House Hack Opportunity Near Sloan’s Lake – Luxury, Flexibility & Income Potential - 2 Master Suites - 2 kitchenettes. This architecturally stunning multi-level home offers 6 bedrooms and 8 bathrooms across a versatile floor plan designed for both luxurious living and high-end income generation. With three distinct rental opportunities, it’s the ultimate house hack — perfect for multi-generational living, passive income, or a live/work lifestyle.
At the heart of this property’s flexibility is the 2-bedroom, 2-bath luxury ADU located above the oversized 4-car tandem garage with 220 outlet for EV vehicles. Ideal for a high-end rental or guest house, it offers privacy and style that’s rarely matched.
On the lower level, a lock-off suite features a king-size bedroom, full bathroom, living area, and kitchenette— perfect as a rental unit or a private guest retreat.
The second floor includes a spacious secondary master suite and two separate home office spaces — ideal for remote work, studio space, or even additional income-generating rooms.
The third-floor primary suite is a true sanctuary, complete with a spa-inspired 5-piece bath with heated floors, a cozy sitting area, kitchenette/bar, and private deck prepped for a hot tub, offering breathtaking sunrise and sunset views.
Access all levels via the whole-house elevator or the dramatic floating staircase, anchored by a striking 3-story onyx light fixture. The gourmet kitchen is a chef’s dream — featuring a stunning granite island, custom cabinetry, Miele coffee system, pantry, trash compactor, and elegant designer lighting. Custom window coverings throughout.
Step outside to your covered deck and enjoy the fenced-in patio, ideal for outdoor dining and entertaining.
From its high-end finishes to its thoughtful layout and unbeatable location near Sloan’s Lake, this property is a rare find — perfectly suited for savvy investors, entrepreneurs, or homeowners seeking luxury with built-in income potential.
Contact an agent
Home facts
- Year built:2021
- Listing ID #:3731196
Rooms and interior
- Bedrooms:8
- Total bathrooms:8
- Full bathrooms:2
- Half bathrooms:3
Heating and cooling
- Cooling:Central Air
- Heating:Forced Air, Natural Gas
Structure and exterior
- Roof:Membrane
- Year built:2021
Schools
- High school:North
- Middle school:Strive Lake
- Elementary school:Cheltenham
Utilities
- Water:Public
- Sewer:Public Sewer
Finances and disclosures
- Price:$1,670,000
- Tax amount:$9,438 (2024)
New listings near 1717 Irving Street
- New
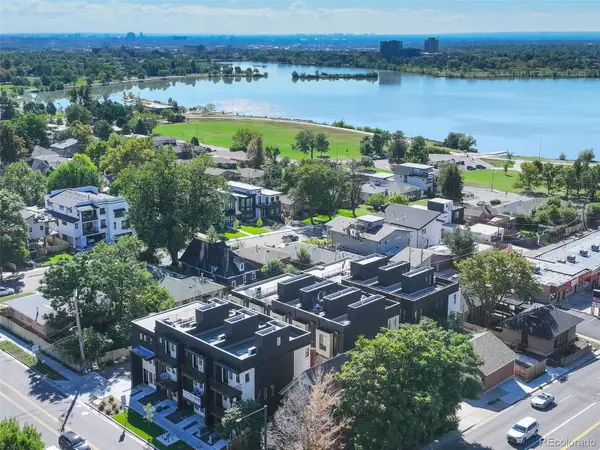 $750,000Active2 beds 3 baths1,606 sq. ft.
$750,000Active2 beds 3 baths1,606 sq. ft.5128 W 26th Avenue #104, Denver, CO 80212
MLS# 3699944Listed by: COLDWELL BANKER REALTY 18 - New
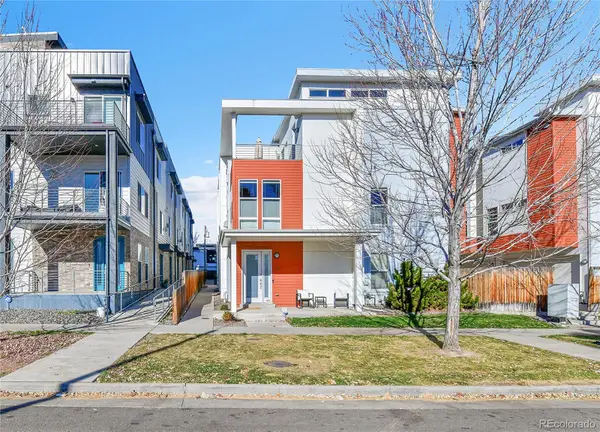 $676,000Active3 beds 3 baths1,433 sq. ft.
$676,000Active3 beds 3 baths1,433 sq. ft.2721 W 24th Avenue #102, Denver, CO 80211
MLS# 4091367Listed by: NAVIGATE REALTY - Coming SoonOpen Fri, 3:30 to 5:30pm
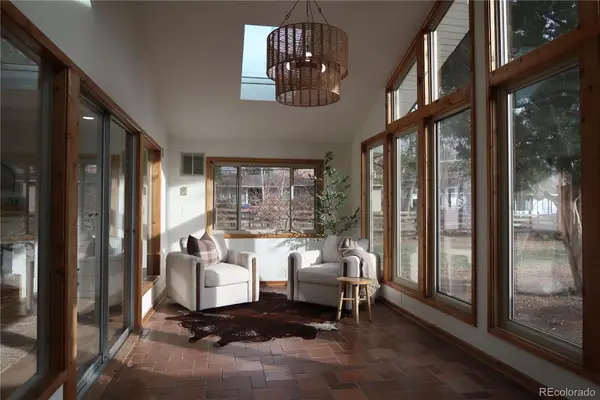 $699,900Coming Soon4 beds 2 baths
$699,900Coming Soon4 beds 2 baths2660 S Dahlia Street, Denver, CO 80222
MLS# 5776169Listed by: COMPASS - DENVER - Coming SoonOpen Sat, 12:30 to 3pm
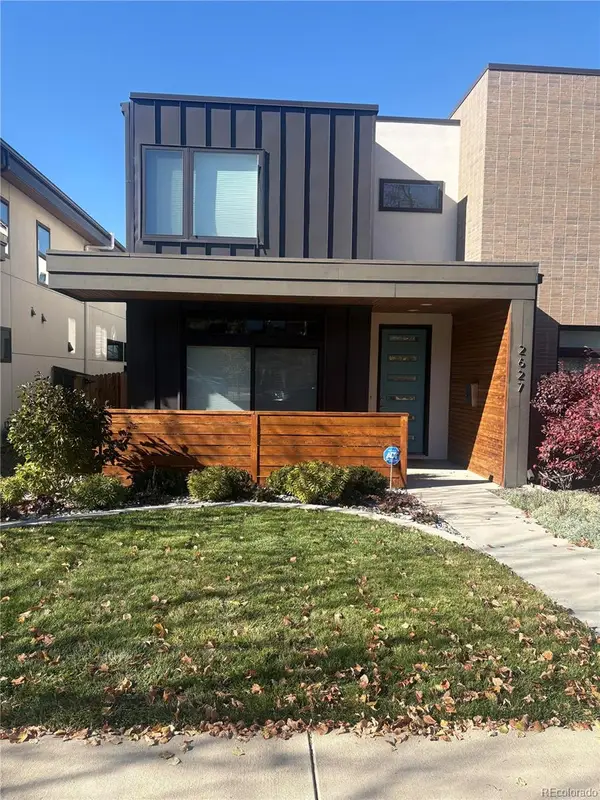 $850,000Coming Soon3 beds 4 baths
$850,000Coming Soon3 beds 4 baths2627 S Sherman Street, Denver, CO 80210
MLS# 6828508Listed by: COLDWELL BANKER GLOBAL LUXURY DENVER - New
 $875,000Active3 beds 3 baths1,743 sq. ft.
$875,000Active3 beds 3 baths1,743 sq. ft.2938 Hooker Street, Denver, CO 80211
MLS# 8066888Listed by: KELLER WILLIAMS REALTY URBAN ELITE - New
 $520,000Active3 beds 3 baths1,490 sq. ft.
$520,000Active3 beds 3 baths1,490 sq. ft.1373 S Chester Street #B, Denver, CO 80247
MLS# 7786219Listed by: D.R. HORTON REALTY, LLC - New
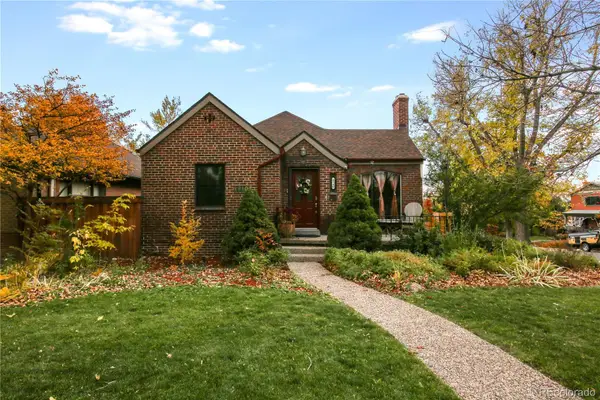 $940,000Active3 beds 2 baths1,400 sq. ft.
$940,000Active3 beds 2 baths1,400 sq. ft.4940 W 31st Avenue, Denver, CO 80212
MLS# 8352323Listed by: 5281 EXCLUSIVE HOMES REALTY - Coming Soon
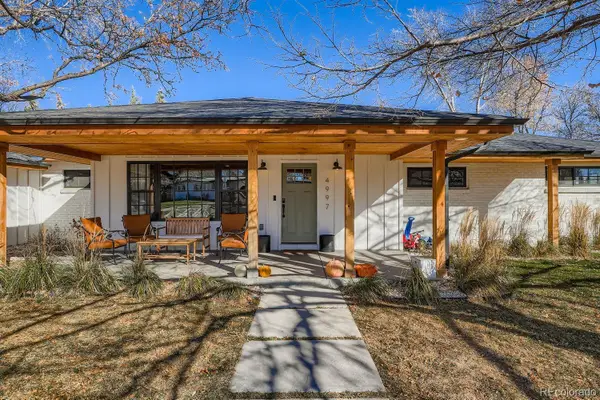 $1,299,000Coming Soon4 beds 2 baths
$1,299,000Coming Soon4 beds 2 baths4997 E Iowa Avenue, Denver, CO 80222
MLS# 1997267Listed by: KENTWOOD REAL ESTATE CHERRY CREEK - New
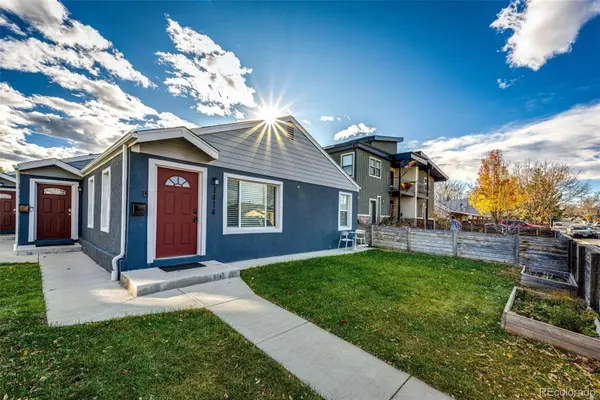 $312,000Active2 beds 1 baths622 sq. ft.
$312,000Active2 beds 1 baths622 sq. ft.1416 W Nevada Place, Denver, CO 80223
MLS# 3126622Listed by: EMBARK REALTY GROUP - New
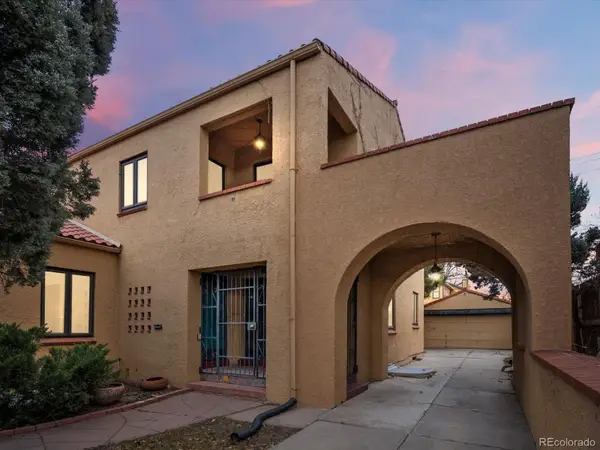 $750,000Active5 beds 4 baths3,602 sq. ft.
$750,000Active5 beds 4 baths3,602 sq. ft.2646 Colorado Boulevard, Denver, CO 80207
MLS# 5683271Listed by: YOUR CASTLE REAL ESTATE INC
