1733 Grove Street #4, Denver, CO 80204
Local realty services provided by:ERA Shields Real Estate
Listed by:lisa chiricoLChirico@rmprohomes.com,303-972-9999
Office:re/max professionals
MLS#:7234405
Source:ML
Price summary
- Price:$860,000
- Price per sq. ft.:$348.04
About this home
$39,000 PRICE ADJUSTMENT! ONE OF THE BEST 4 BEDROOM VALUES IN SLOANS LAKE AREA! Seller just had ENTIRE Home Painted - Ceilings, Walls, Baseboards, feels NEW. ALL Bedrooms Accommodate a King Size Bed. EXPANSIVE Roof Top Deck, previously had Hot Tub, and still Lots of Space for Entertaining, Grilling and Relaxation. Walking Distance to Sloan’s Lake, Jefferson Park, Concerts, Games and Trendy Restaurants. Mac Daddy out with Ring Doorbell, Nest Thermostat, High Tech Smart Dimmers, Multi-Room Surround Sound Audio (Speakers in Ceilings) on ALL FOUR LEVELS. Gourmet Chef Kitchen with Kitchen-Aid Stainless Steel Appliances and Quartz on ALL surface tops in the Unit. Over the last two years, Seller received $135,000 of Rental Income! In addition, TWO Car Attached Garage and New Home Owner is able to Apply with the City of Denver for ONE Parking Spot in front of Unit - WOW!! 3 Parking Options! NO HOA, Party Wall Agreement includes Snow Removal, Yard Maintenance (including mowing) and Water.
Contact an agent
Home facts
- Year built:2014
- Listing ID #:7234405
Rooms and interior
- Bedrooms:4
- Total bathrooms:4
- Full bathrooms:2
- Half bathrooms:1
- Living area:2,471 sq. ft.
Heating and cooling
- Cooling:Central Air
- Heating:Floor Furnace, Forced Air
Structure and exterior
- Roof:Rolled/Hot Mop
- Year built:2014
- Building area:2,471 sq. ft.
- Lot area:0.06 Acres
Schools
- High school:North
- Middle school:Strive Lake
- Elementary school:Cheltenham
Utilities
- Water:Public
- Sewer:Public Sewer
Finances and disclosures
- Price:$860,000
- Price per sq. ft.:$348.04
- Tax amount:$4,869 (2024)
New listings near 1733 Grove Street #4
- New
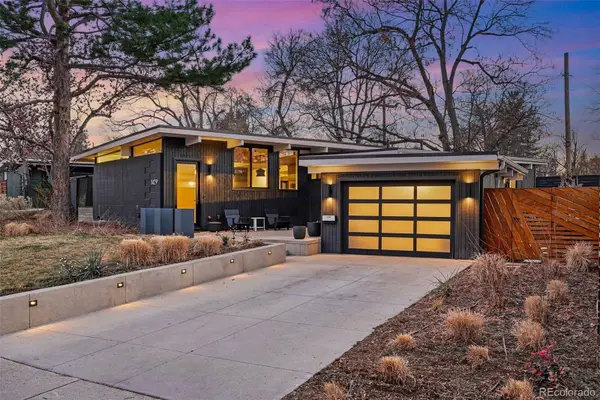 $1,100,000Active1 beds 2 baths1,961 sq. ft.
$1,100,000Active1 beds 2 baths1,961 sq. ft.1429 S Filbert, Denver, CO 80222
MLS# 1913743Listed by: COMPASS - DENVER - Coming Soon
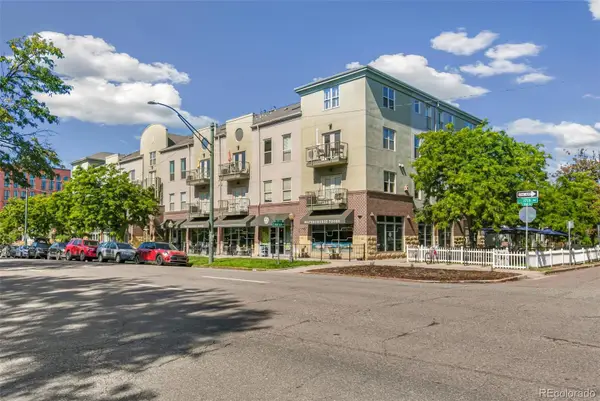 $429,000Coming Soon1 beds 2 baths
$429,000Coming Soon1 beds 2 baths837 E 17th Avenue #2I, Denver, CO 80218
MLS# 3660007Listed by: CORCORAN PERRY & CO. - New
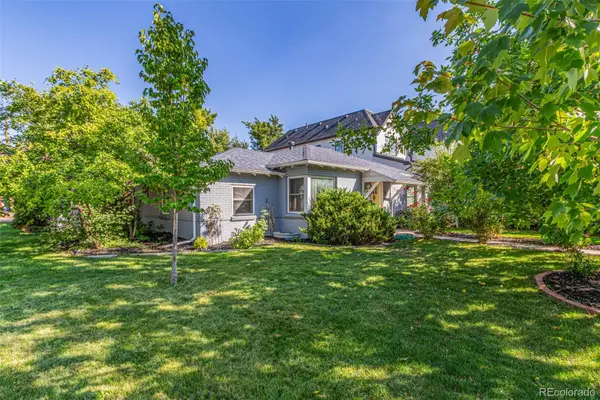 $640,000Active3 beds 2 baths1,544 sq. ft.
$640,000Active3 beds 2 baths1,544 sq. ft.796 Pontiac Street, Denver, CO 80220
MLS# 5952293Listed by: GUIDE REAL ESTATE - New
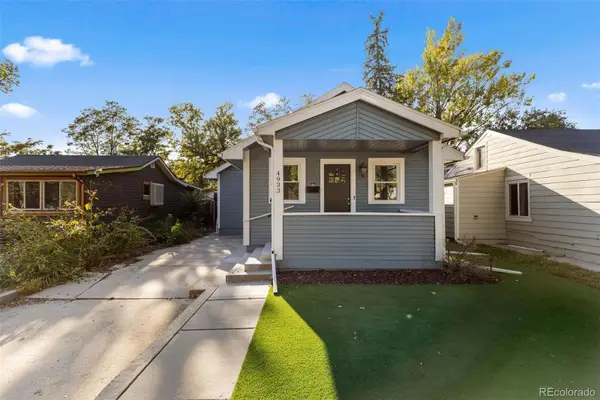 $595,000Active3 beds 2 baths1,341 sq. ft.
$595,000Active3 beds 2 baths1,341 sq. ft.4933 Grove Street, Denver, CO 80221
MLS# 6990935Listed by: THE AGENCY - DENVER - New
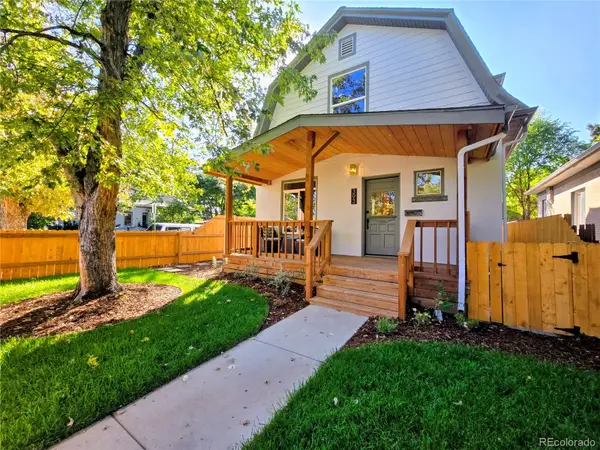 $875,500Active3 beds 2 baths1,711 sq. ft.
$875,500Active3 beds 2 baths1,711 sq. ft.393 S Pennsylvania Street, Denver, CO 80209
MLS# 7333484Listed by: BROKERS GUILD HOMES - Coming Soon
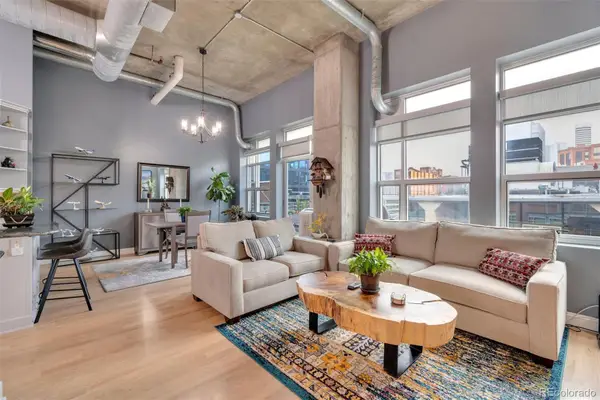 $895,000Coming Soon2 beds 2 baths
$895,000Coming Soon2 beds 2 baths1890 Wynkoop Street #805, Denver, CO 80202
MLS# 9911775Listed by: ROCKY MOUNTAIN COMMERCIAL ASSOCIATES, LLC - New
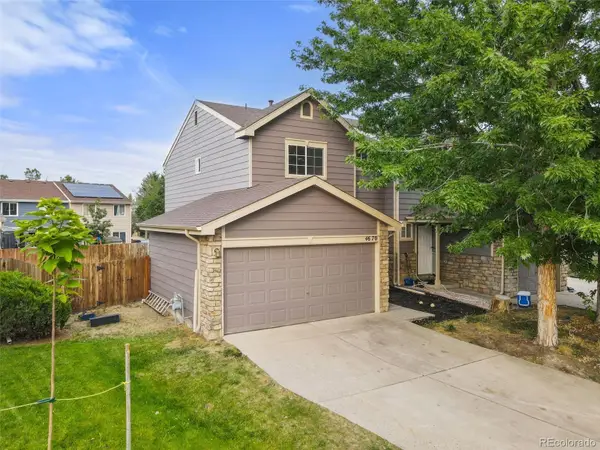 $415,000Active3 beds 3 baths1,456 sq. ft.
$415,000Active3 beds 3 baths1,456 sq. ft.4670 Cornish Way, Denver, CO 80239
MLS# 9944605Listed by: ELITE REALTY NETWORK LLC - New
 $450,000Active2 beds 2 baths1,553 sq. ft.
$450,000Active2 beds 2 baths1,553 sq. ft.2547 W 43rd Avenue, Denver, CO 80211
MLS# IR1044457Listed by: COMPASS - BOULDER - New
 $374,900Active2 beds 1 baths987 sq. ft.
$374,900Active2 beds 1 baths987 sq. ft.1777 Larimer Street #807, Denver, CO 80202
MLS# 2415844Listed by: RE-ASSURANCE HOMES - New
 $1,075,000Active5 beds 3 baths3,220 sq. ft.
$1,075,000Active5 beds 3 baths3,220 sq. ft.2060 S Cook Street, Denver, CO 80210
MLS# 3073760Listed by: SPURLOCK HOMES
