1754 S Marion Street, Denver, CO 80210
Local realty services provided by:RONIN Real Estate Professionals ERA Powered

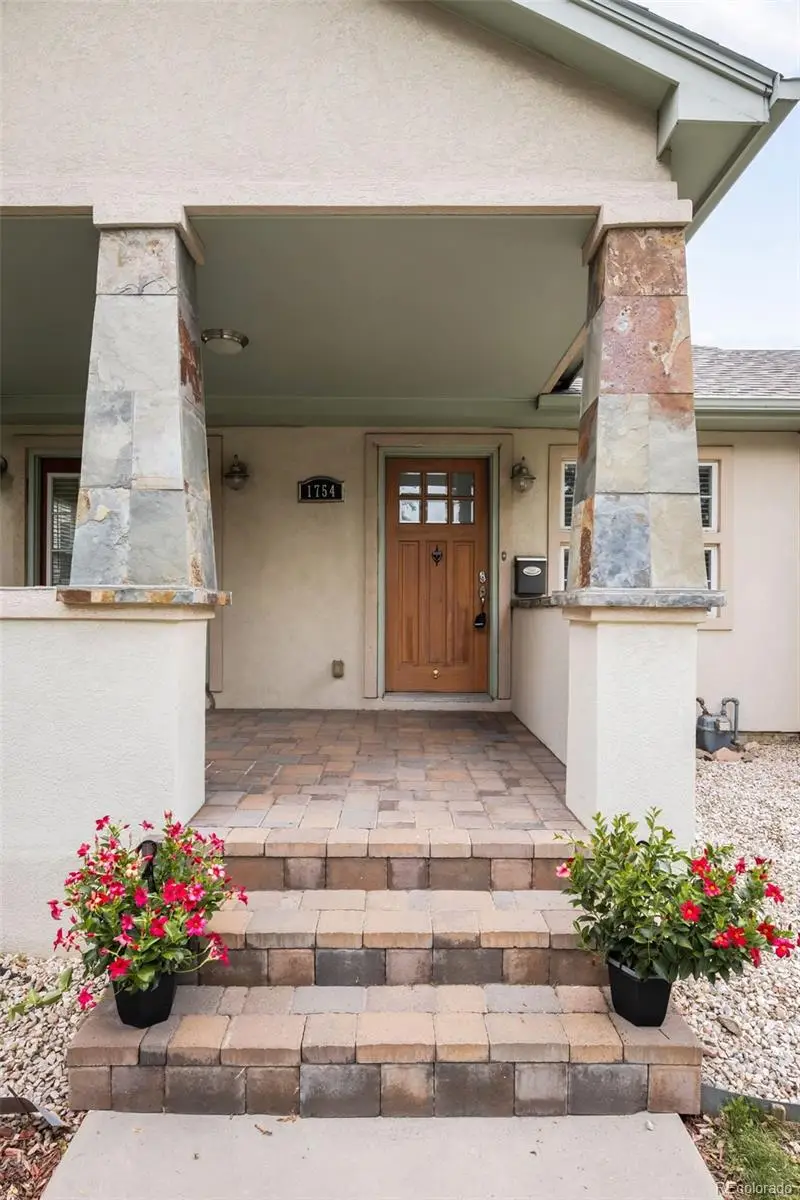
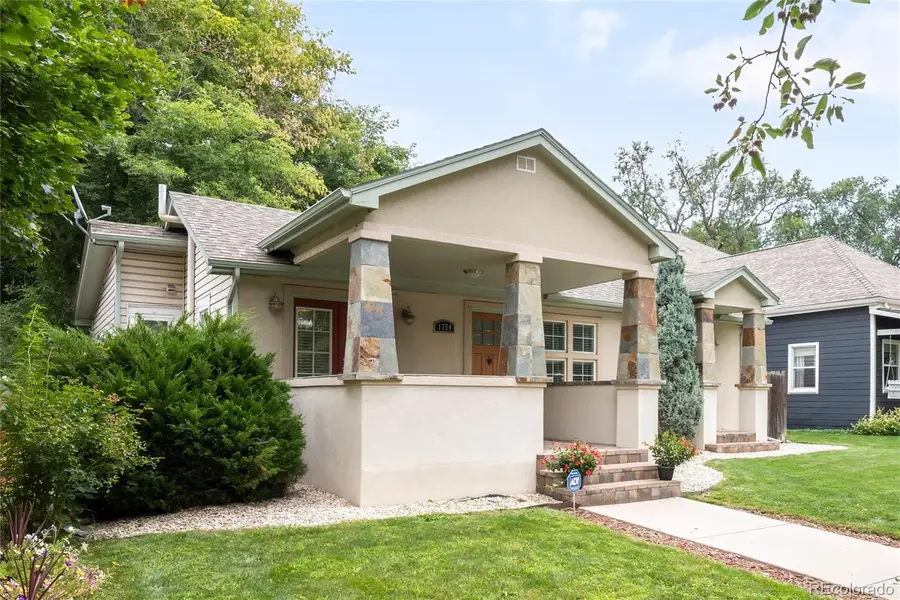
1754 S Marion Street,Denver, CO 80210
$700,000
- 2 Beds
- 2 Baths
- 1,503 sq. ft.
- Single family
- Active
Upcoming open houses
- Sun, Aug 1701:00 pm - 04:00 pm
Listed by:stephanie goldammersteph@goldammerliving.com,303-995-5301
Office:milehimodern
MLS#:8758356
Source:ML
Price summary
- Price:$700,000
- Price per sq. ft.:$465.74
About this home
Tucked away on a quiet, tree-lined block in Platt Park, this welcoming home pairs modern comfort with timeless character. Fully rebuilt from the studs out in 2011 with updated electrical, plumbing and HVAC, this residence boasts a newer roof and newer windows throughout. A covered front porch draws residents inward to an open layout flowing with gleaming hardwood floors. The inviting living and dining areas are anchored by a striking three-sided gas fireplace and enhanced by vaulted ceilings, creating a warm yet airy ambiance. The kitchen features light wood cabinetry and a stylish tiled backsplash. A serene primary suite offers an en-suite bath with a double vanity, while the second bedroom is perfect for guests or a home office. Outside, enjoy a private, fenced-in backyard with a deck, lush lawn and mature trees offering gentle shade. A two-car detached garage plus a four-car parking pad adds rare convenience — all just moments from Wash Park, South Pearl Street and Veterans Park.
Contact an agent
Home facts
- Year built:1935
- Listing Id #:8758356
Rooms and interior
- Bedrooms:2
- Total bathrooms:2
- Full bathrooms:1
- Living area:1,503 sq. ft.
Heating and cooling
- Cooling:Central Air
- Heating:Forced Air, Natural Gas
Structure and exterior
- Roof:Composition
- Year built:1935
- Building area:1,503 sq. ft.
- Lot area:0.14 Acres
Schools
- High school:South
- Middle school:Grant
- Elementary school:Asbury
Utilities
- Water:Public
- Sewer:Public Sewer
Finances and disclosures
- Price:$700,000
- Price per sq. ft.:$465.74
- Tax amount:$3,919 (2024)
New listings near 1754 S Marion Street
- New
 $112,900Active3 beds 2 baths1,080 sq. ft.
$112,900Active3 beds 2 baths1,080 sq. ft.2885 E Midway #1417 Boulevard, Denver, CO 80234
MLS# 5159854Listed by: KELLER WILLIAMS REALTY DOWNTOWN LLC - Coming Soon
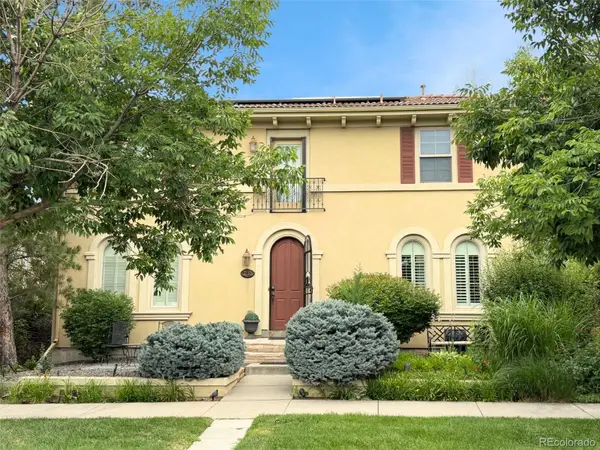 $1,600,000Coming Soon6 beds 6 baths
$1,600,000Coming Soon6 beds 6 baths2732 Dallas Street, Denver, CO 80238
MLS# 1972755Listed by: EXP REALTY, LLC - Coming Soon
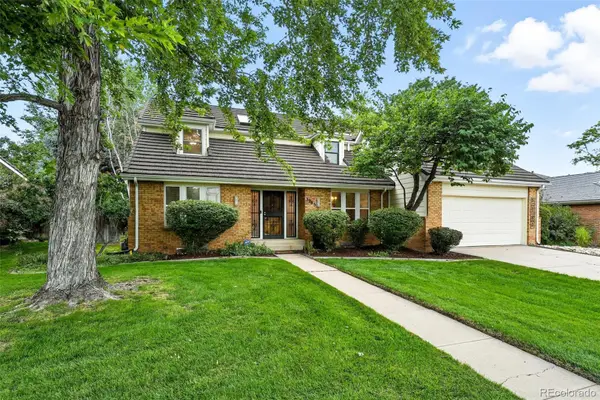 $1,085,000Coming Soon4 beds 4 baths
$1,085,000Coming Soon4 beds 4 baths3965 S Niagara Way, Denver, CO 80237
MLS# 8462867Listed by: COMPASS - DENVER - New
 $210,000Active1 beds 1 baths640 sq. ft.
$210,000Active1 beds 1 baths640 sq. ft.1121 Albion Street #207, Denver, CO 80220
MLS# 3975884Listed by: METRO HOME FINDERS - New
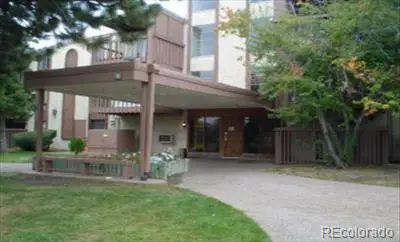 $60,000Active1 beds 1 baths625 sq. ft.
$60,000Active1 beds 1 baths625 sq. ft.1300 S Parker Road #111, Denver, CO 80231
MLS# 3478483Listed by: BEACON PROPERTY MANAGEMENT LLC - New
 $60,000Active1 beds 1 baths600 sq. ft.
$60,000Active1 beds 1 baths600 sq. ft.1300 S Parker Road #106, Denver, CO 80231
MLS# 4420513Listed by: BEACON PROPERTY MANAGEMENT LLC - Coming Soon
 $1,198,800Coming Soon4 beds 3 baths
$1,198,800Coming Soon4 beds 3 baths3162 Emporia Court, Denver, CO 80238
MLS# 6034540Listed by: CORCORAN PERRY & CO. - New
 $525,000Active3 beds 3 baths1,988 sq. ft.
$525,000Active3 beds 3 baths1,988 sq. ft.4822 Jebel Street, Denver, CO 80249
MLS# 9730414Listed by: KEY REAL ESTATE GROUP LLC - New
 $120,000Active1 beds 1 baths625 sq. ft.
$120,000Active1 beds 1 baths625 sq. ft.1306 S Parker Road #167, Denver, CO 80231
MLS# 4005076Listed by: BEACON PROPERTY MANAGEMENT LLC - Coming Soon
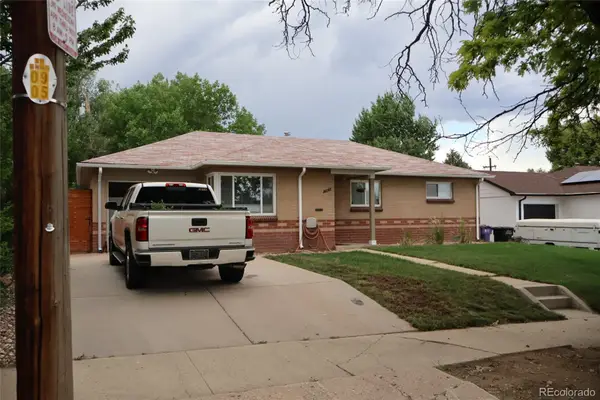 $484,500Coming Soon3 beds -- baths
$484,500Coming Soon3 beds -- baths1863 S Lowell Boulevard, Denver, CO 80219
MLS# 3248580Listed by: RESIDENT REALTY SOUTH METRO
