1792 Wynkoop Street #505, Denver, CO 80202
Local realty services provided by:ERA New Age
Listed by:jessica thomas9703766270
Office:compass-denver
MLS#:IR1042616
Source:ML
Price summary
- Price:$5,200,000
- Price per sq. ft.:$1,262.75
- Monthly HOA dues:$1,581
About this home
Welcome to the opportunity to own a treasure and truly a ONE OF A KIND penthouse located at the Mercantile Lofts, nestled in the heart of Downtown Denver. EPIC mountain and city views from the massive 1000 SF roof top. This exceptional property boasts unparalleled craftsmanship and attention to detail throughout its three floors, offering the epitome of luxury urban living. This 1905 Factory conversion has been completely re-done and reimagined with ENDLESS upgrades and fine finishes. 4118 SF of gorgeous living space consisting of 3 floors. Entrance on the 5th floor to the main floor, primary suite on the 4th floor includes a sauna and luxurious bathroom, lock-off or guest suite accessed on 4th floor with private kitchen, bath, bed, living and laundry makes for an excellent guest suite or income producing rental. Main level boasts a loft bedroom and bath, open layout for the living kitchen and dining with 14 foot ceilings, steel and wood beams, dining room and office/den. The roof top deck has a bar, dining and endless opportunities to entertain or just enjoy the views and energy of the city from the private oasis. PLEASE VISIT WEBSITE FOR DETAIL INFO ON ALL THE UPGRADES VIRTUAL TOURS VIDEOS & MORE:
Contact an agent
Home facts
- Year built:1905
- Listing ID #:IR1042616
Rooms and interior
- Bedrooms:3
- Total bathrooms:4
- Full bathrooms:1
- Half bathrooms:1
- Living area:4,118 sq. ft.
Heating and cooling
- Cooling:Air Conditioning-Room, Central Air
- Heating:Forced Air, Radiant
Structure and exterior
- Year built:1905
- Building area:4,118 sq. ft.
Schools
- High school:West
- Middle school:Dora Moore
- Elementary school:Greenlee
Utilities
- Water:Public
Finances and disclosures
- Price:$5,200,000
- Price per sq. ft.:$1,262.75
- Tax amount:$18,407 (2024)
New listings near 1792 Wynkoop Street #505
- Coming Soon
 $675,000Coming Soon3 beds 2 baths
$675,000Coming Soon3 beds 2 baths4605 S Yosemite Street #304, Denver, CO 80237
MLS# 4811058Listed by: REAL BROKER, LLC DBA REAL - Coming Soon
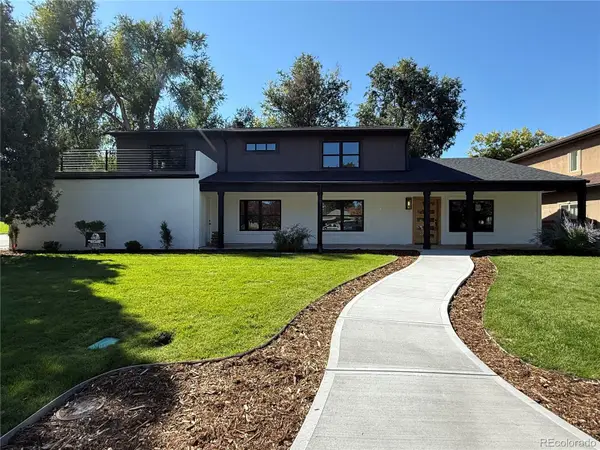 $1,890,000Coming Soon4 beds 3 baths
$1,890,000Coming Soon4 beds 3 baths3081 S Ash Street, Denver, CO 80222
MLS# 7135448Listed by: GRAHAM & JOHNSON REAL ESTATE - Coming Soon
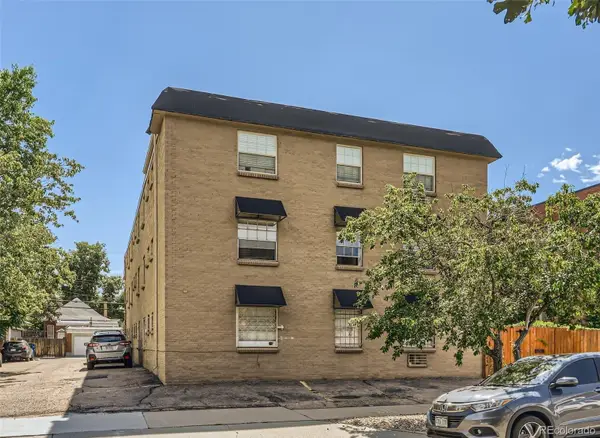 $215,000Coming Soon1 beds 1 baths
$215,000Coming Soon1 beds 1 baths148 S Emerson Street #203, Denver, CO 80209
MLS# 6379678Listed by: RE/MAX OF CHERRY CREEK - New
 $198,500Active1 beds 1 baths692 sq. ft.
$198,500Active1 beds 1 baths692 sq. ft.4400 S Quebec Street #102, Denver, CO 80237
MLS# 8517012Listed by: KENTWOOD REAL ESTATE DTC, LLC - Coming Soon
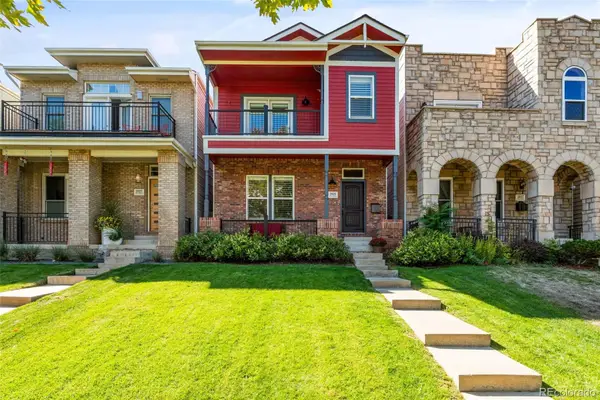 $1,199,000Coming Soon4 beds 4 baths
$1,199,000Coming Soon4 beds 4 baths2825 Wyandot Street, Denver, CO 80211
MLS# 4954278Listed by: COLDWELL BANKER REALTY 14 - Coming Soon
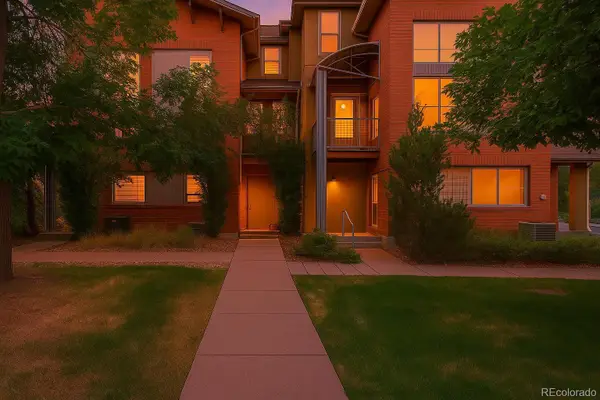 $410,000Coming Soon1 beds 2 baths
$410,000Coming Soon1 beds 2 baths84 Spruce Street #603, Denver, CO 80230
MLS# 6588740Listed by: COMPASS - DENVER  $650,000Active5 beds 3 baths2,222 sq. ft.
$650,000Active5 beds 3 baths2,222 sq. ft.4090 W Wagon Trail Drive, Littleton, CO 80123
MLS# IR1041886Listed by: EXP REALTY LLC- New
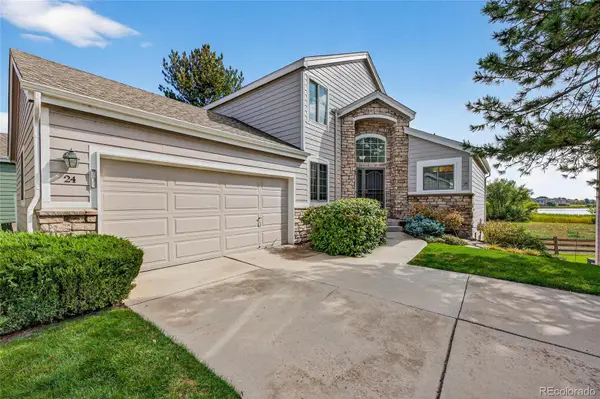 $819,900Active4 beds 4 baths3,057 sq. ft.
$819,900Active4 beds 4 baths3,057 sq. ft.7400 W Grant Ranch Boulevard #24, Littleton, CO 80123
MLS# 6185974Listed by: BROKERS GUILD HOMES - New
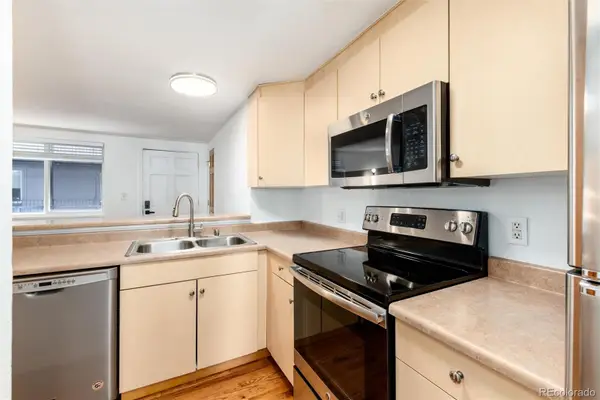 $182,500Active1 beds 1 baths468 sq. ft.
$182,500Active1 beds 1 baths468 sq. ft.336 N Grant Street #303, Denver, CO 80203
MLS# 6890141Listed by: STEADMAN REAL ESTATE, LLC - New
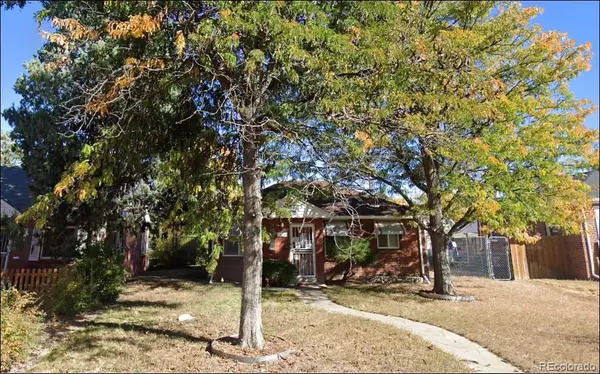 $375,000Active2 beds 1 baths774 sq. ft.
$375,000Active2 beds 1 baths774 sq. ft.1558 Spruce Street, Denver, CO 80220
MLS# 5362991Listed by: LEGACY 100 REAL ESTATE PARTNERS LLC
