1800 Lawrence Street #505, Denver, CO 80202
Local realty services provided by:RONIN Real Estate Professionals ERA Powered
Listed by:corinne playfaircorinne.peakre@gmail.com,720-830-6925
Office:peak real estate ltd
MLS#:3041314
Source:ML
Price summary
- Price:$1,185,000
- Price per sq. ft.:$512.54
- Monthly HOA dues:$1,295
About this home
Rarely does a home of such caliber and stature enter the market; where modern design meets timeless sophistication, making unit 505 at the Isbell Lofts a crown jewel of the city. With its expansive open floor plan, soaring 23' ceilings and full height windows, this residence boasts breathtaking panoramic views that capture the essence of metropolitan living. Every detail has been meticulously designed, from the architecturally stunning floating staircase, to the Odeon Crystal Fringe chandeliers, with striking views at every vantage point. This exclusive suite comes with the rare offering of three parking spaces, a private, corner balcony, two primary bedrooms with en suites, and abundant storage space, where LoDo and the Central Business District converge. Other features and updates include recently refinished floors, fresh paint throughout, new high end light fixtures, no exposed brick, built in B&W sound system, motorized blinds on the highest windows, and a gas hookup on the balcony, with much of the furniture to be included with the sale. What's more, the top level lofts sit on a piece of Denver history, on what was the Isbell Kent Oakes Dry Goods building in 1908, that has since been repurposed into residential units in the early 2000s. Just minutes from Coors Field, Ball Arena, Empower Field, Larimer Square, RiNo, Union Station and some of the best food and entertainment Denver has to offer; at 1800 Lawrence St, you'll be at the center of it all. Virtual tour: https://iframe.videodelivery.net/5352fd7fd9698bfc83666355503b435b
Contact an agent
Home facts
- Year built:1908
- Listing ID #:3041314
Rooms and interior
- Bedrooms:2
- Total bathrooms:3
- Full bathrooms:1
- Half bathrooms:1
- Living area:2,312 sq. ft.
Heating and cooling
- Cooling:Central Air
- Heating:Forced Air
Structure and exterior
- Year built:1908
- Building area:2,312 sq. ft.
Schools
- High school:West
- Middle school:Strive Westwood
- Elementary school:Greenlee
Utilities
- Water:Public
- Sewer:Public Sewer
Finances and disclosures
- Price:$1,185,000
- Price per sq. ft.:$512.54
- Tax amount:$6,107 (2023)
New listings near 1800 Lawrence Street #505
- Open Sun, 11am to 1pmNew
 $600,000Active3 beds 2 baths1,710 sq. ft.
$600,000Active3 beds 2 baths1,710 sq. ft.2710 S Lowell Boulevard, Denver, CO 80236
MLS# 1958209Listed by: LIV SOTHEBY'S INTERNATIONAL REALTY - New
 $2,195,000Active5 beds 5 baths4,373 sq. ft.
$2,195,000Active5 beds 5 baths4,373 sq. ft.3275 S Clermont Street, Denver, CO 80222
MLS# 2493499Listed by: COMPASS - DENVER - New
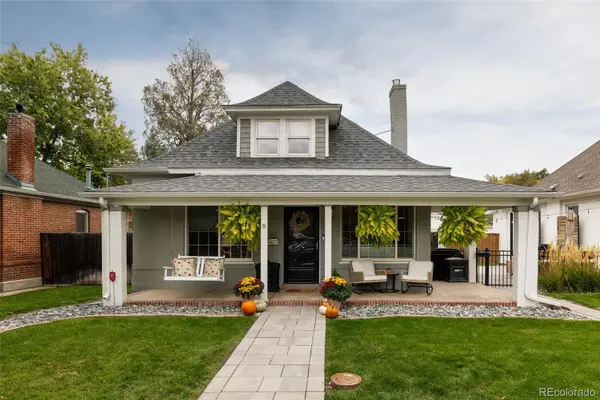 $799,995Active2 beds 2 baths1,588 sq. ft.
$799,995Active2 beds 2 baths1,588 sq. ft.1584 S Sherman Street, Denver, CO 80210
MLS# 3535974Listed by: COLORADO HOME REALTY - New
 $505,130Active3 beds 3 baths1,537 sq. ft.
$505,130Active3 beds 3 baths1,537 sq. ft.22686 E 47th Place, Aurora, CO 80019
MLS# 4626414Listed by: LANDMARK RESIDENTIAL BROKERAGE - New
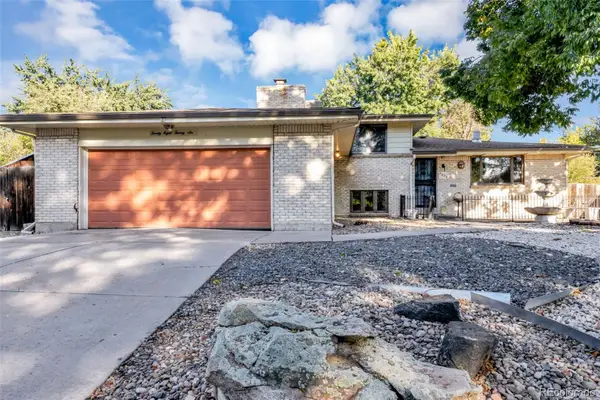 $575,000Active5 beds 3 baths2,588 sq. ft.
$575,000Active5 beds 3 baths2,588 sq. ft.2826 S Lamar Street, Denver, CO 80227
MLS# 4939095Listed by: FORTALEZA REALTY LLC - New
 $895,000Active3 beds 3 baths2,402 sq. ft.
$895,000Active3 beds 3 baths2,402 sq. ft.2973 Julian Street, Denver, CO 80211
MLS# 6956832Listed by: KELLER WILLIAMS REALTY DOWNTOWN LLC - New
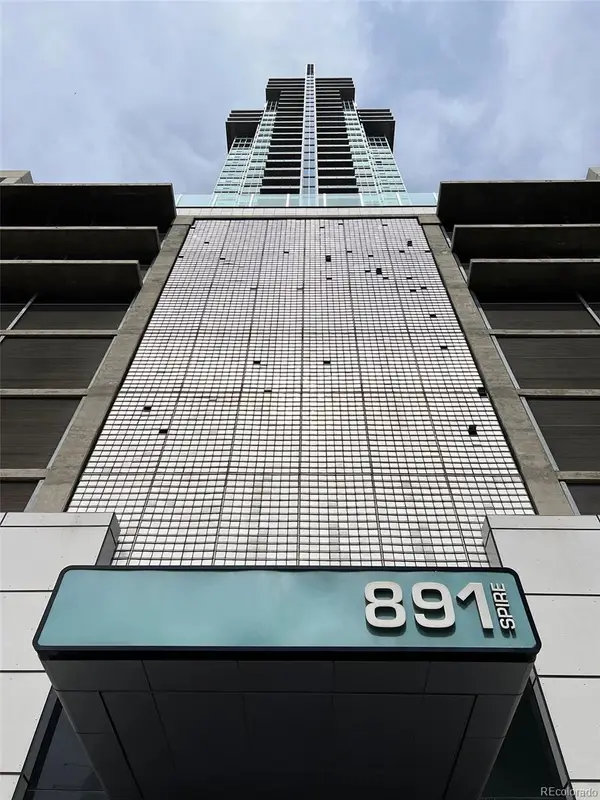 $505,000Active1 beds 1 baths893 sq. ft.
$505,000Active1 beds 1 baths893 sq. ft.891 14th Street #1614, Denver, CO 80202
MLS# 9070738Listed by: HOMESMART - Coming Soon
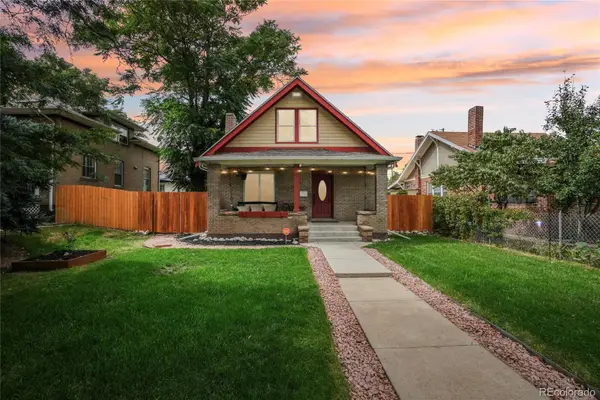 $775,000Coming Soon5 beds 3 baths
$775,000Coming Soon5 beds 3 baths4511 Federal Boulevard, Denver, CO 80211
MLS# 3411202Listed by: EXP REALTY, LLC - Coming Soon
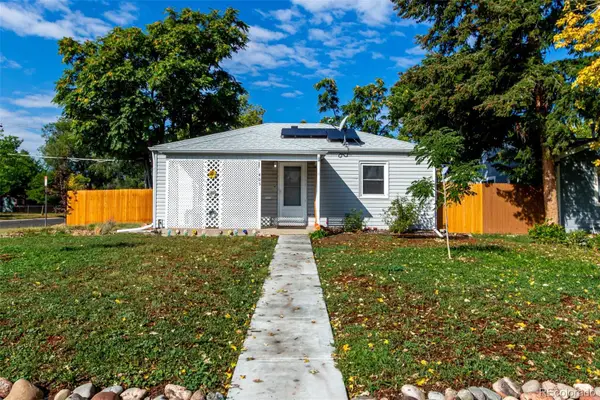 $400,000Coming Soon2 beds 1 baths
$400,000Coming Soon2 beds 1 baths405 Wolff Street, Denver, CO 80204
MLS# 5827644Listed by: GUIDE REAL ESTATE - New
 $3,200,000Active6 beds 5 baths5,195 sq. ft.
$3,200,000Active6 beds 5 baths5,195 sq. ft.735 S Elizabeth Street, Denver, CO 80209
MLS# 9496590Listed by: YOUR CASTLE REAL ESTATE INC
