1801 Wynkoop Street #516, Denver, CO 80202
Local realty services provided by:ERA Shields Real Estate
1801 Wynkoop Street #516,Denver, CO 80202
$1,450,000
- 2 Beds
- 2 Baths
- 1,912 sq. ft.
- Condominium
- Active
Listed by: susan chong, stacey bergteam@iconiquere.com,720-217-2622
Office: iconique real estate, llc.
MLS#:6142224
Source:ML
Price summary
- Price:$1,450,000
- Price per sq. ft.:$758.37
- Monthly HOA dues:$1,050
About this home
Experience penthouse living at its finest in Residence 516, a corner penthouse at the historic Ice House Lofts — a rare offering in the heart of LoDo. Built in the late 1890s, the Ice House blends its storied past with modern luxury. Exposed brick, timber accents, soaring ceilings, and abundant natural light define true Denver loft living.
Fully remodeled and designed for effortless entertaining, this turn-key residence showcases a chef’s kitchen with state-of-the-art appliances, including a Sub-Zero refrigerator, wine and beverage coolers, a Miele coffee station, a Wolf 6-burner range, double ovens, warming drawer, and an expansive island ideal for hosting. The open layout flows into a living area centered by a gas fireplace and enhanced with NanaWall doors opening to a serene balcony with unobstructed Union Station views — an unforgettable backdrop. Sofa and custom rug in the living room are included.
A thoughtful floor plan offers full-height bedroom walls, delivering modern privacy while preserving the Ice House’s historic character. Automated sound, lighting, and custom window coverings provide convenience. The secondary bedroom is a cozy entertainment lounge but easily converts into an office or guest suite. The sophisticated primary suite features a spa-inspired bath with an air tub, steam shower, and rain shower fixture. Built-out storage enhances every closet.
This penthouse includes two underground secured parking spaces, a private storage unit, and direct access to the building’s fitness center — an exceptional amenity package.
In the most coveted pocket of LoDo, residents enjoy access to Union Station, world-class dining, shopping, arts, entertainment, and Denver’s vibrant urban pulse. Penthouse 516 at The Ice House Lofts epitomizes historic charm, modern luxury, and unmatched location — an entertainer’s dream in one of downtown Denver’s most iconic buildings.
Be sure to explore the virtual tour links for a stunning video and 3D tour.
Contact an agent
Home facts
- Year built:1895
- Listing ID #:6142224
Rooms and interior
- Bedrooms:2
- Total bathrooms:2
- Full bathrooms:1
- Living area:1,912 sq. ft.
Heating and cooling
- Cooling:Central Air
- Heating:Heat Pump
Structure and exterior
- Roof:Membrane
- Year built:1895
- Building area:1,912 sq. ft.
Schools
- High school:West
- Middle school:Kepner
- Elementary school:Greenlee
Utilities
- Water:Public
- Sewer:Public Sewer
Finances and disclosures
- Price:$1,450,000
- Price per sq. ft.:$758.37
- Tax amount:$5,886 (2024)
New listings near 1801 Wynkoop Street #516
- Coming Soon
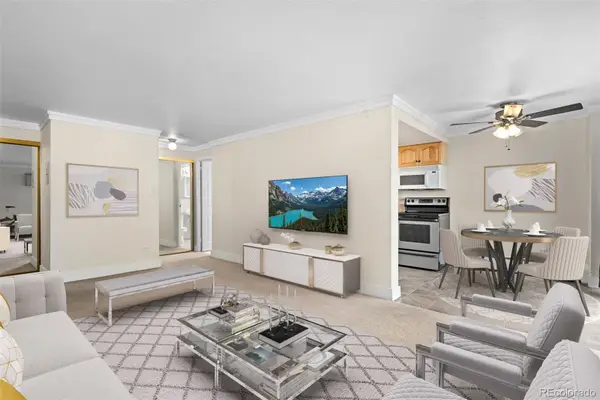 $200,000Coming Soon-- beds 1 baths
$200,000Coming Soon-- beds 1 baths1035 Colorado Boulevard #406, Denver, CO 80206
MLS# 4574638Listed by: LOKATION REAL ESTATE - New
 $340,000Active1 beds 1 baths637 sq. ft.
$340,000Active1 beds 1 baths637 sq. ft.1950 N Logan Street #408, Denver, CO 80203
MLS# 4886445Listed by: 8Z REAL ESTATE - New
 $475,000Active1 beds 1 baths1,194 sq. ft.
$475,000Active1 beds 1 baths1,194 sq. ft.1515 E 9th Avenue #310, Denver, CO 80218
MLS# 4972802Listed by: COMPASS - DENVER - Coming Soon
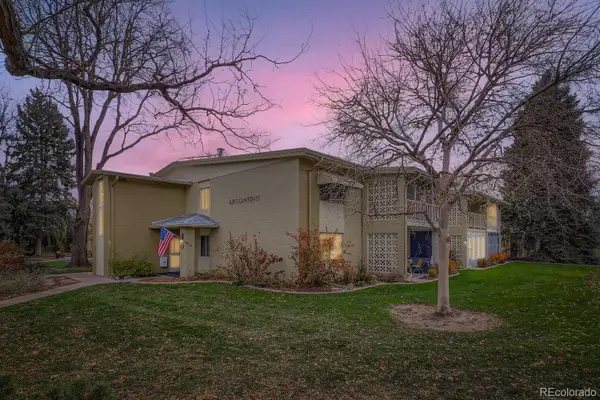 $210,000Coming Soon2 beds 2 baths
$210,000Coming Soon2 beds 2 baths625 S Clinton Street #7B, Denver, CO 80247
MLS# 6244719Listed by: MADISON & COMPANY PROPERTIES - New
 $1,279,000Active4 beds 5 baths5,834 sq. ft.
$1,279,000Active4 beds 5 baths5,834 sq. ft.1440 Kokai Circle, Denver, CO 80221
MLS# 6231953Listed by: JPAR MODERN REAL ESTATE - New
 $275,000Active1 beds 1 baths803 sq. ft.
$275,000Active1 beds 1 baths803 sq. ft.4899 S Dudley Street #22A, Littleton, CO 80123
MLS# 4404962Listed by: RE/MAX PROFESSIONALS - New
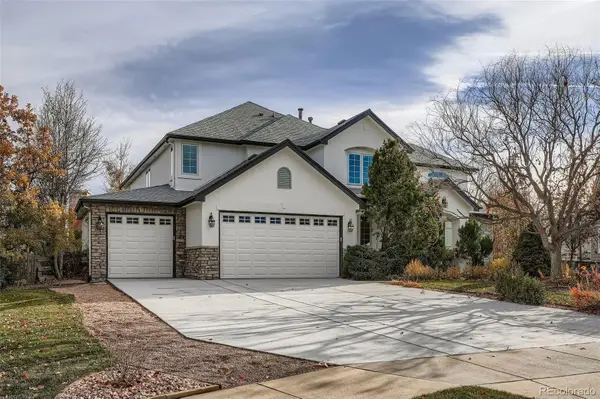 $1,265,000Active6 beds 5 baths5,208 sq. ft.
$1,265,000Active6 beds 5 baths5,208 sq. ft.5398 S Jay Drive, Littleton, CO 80123
MLS# 5704469Listed by: LICHER REAL ESTATE GROUP - New
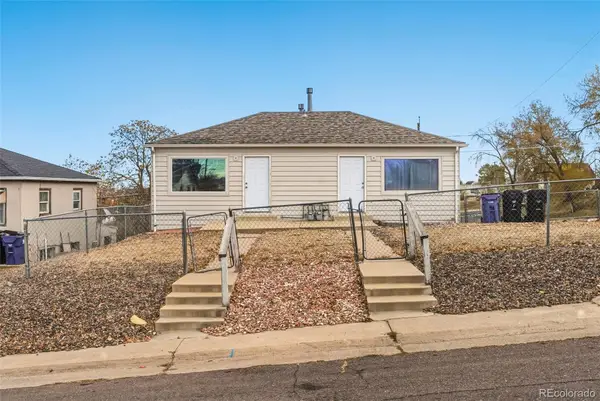 $400,000Active5 beds 2 baths1,748 sq. ft.
$400,000Active5 beds 2 baths1,748 sq. ft.274-276 S Quitman Street, Denver, CO 80219
MLS# 2350573Listed by: WEST AND MAIN HOMES INC - New
 $389,900Active3 beds 1 baths890 sq. ft.
$389,900Active3 beds 1 baths890 sq. ft.739 S Utica Street, Denver, CO 80219
MLS# 3242113Listed by: HIGHLAND PROPERTY - New
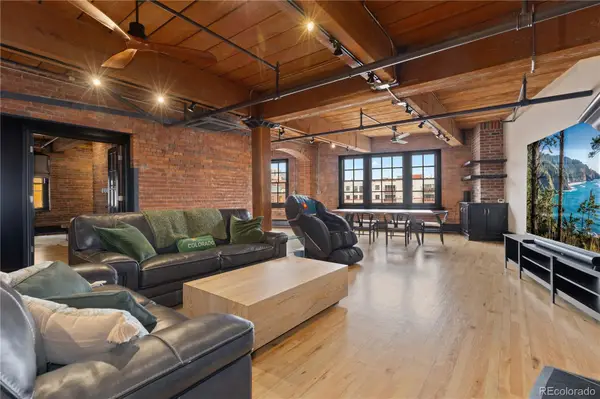 $750,000Active2 beds 1 baths1,775 sq. ft.
$750,000Active2 beds 1 baths1,775 sq. ft.1616 14th Street #4A, Denver, CO 80202
MLS# 3984343Listed by: REDFIN CORPORATION
